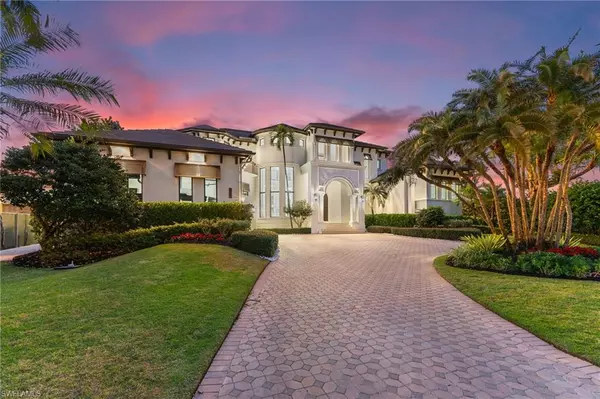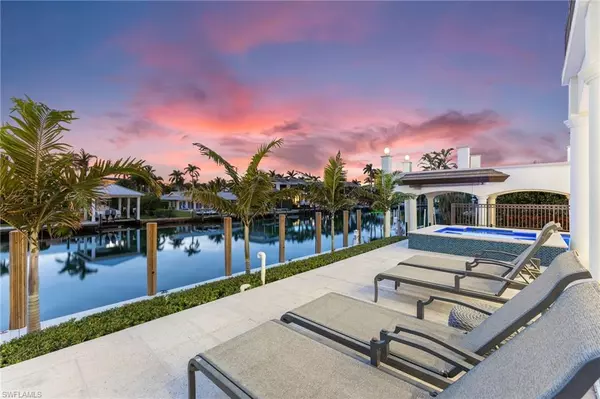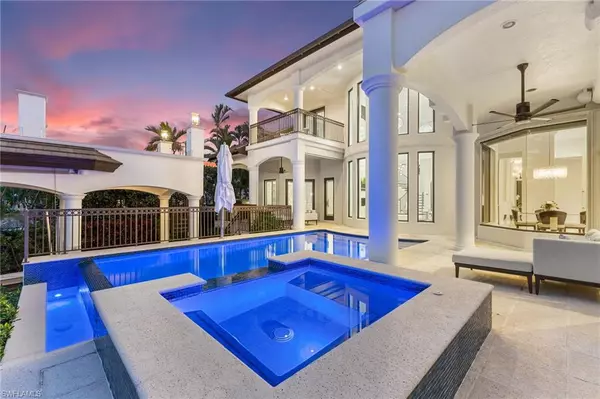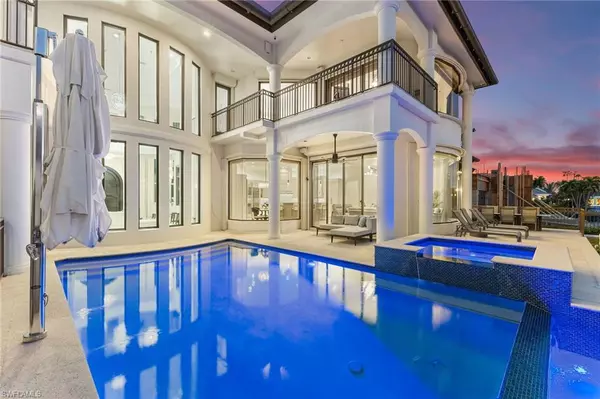5 Beds
7 Baths
5,648 SqFt
5 Beds
7 Baths
5,648 SqFt
Key Details
Property Type Single Family Home
Sub Type 2 Story,Single Family Residence
Listing Status Active
Purchase Type For Sale
Square Footage 5,648 sqft
Price per Sqft $1,929
Subdivision Aqualane Shores
MLS Listing ID 224103653
Bedrooms 5
Full Baths 6
Half Baths 1
HOA Y/N No
Originating Board Naples
Year Built 2003
Annual Tax Amount $56,889
Tax Year 2023
Lot Size 0.320 Acres
Acres 0.32
Property Description
Location
State FL
County Collier
Area Aqualane Shores
Rooms
Bedroom Description First Floor Bedroom,Master BR Ground,Split Bedrooms
Dining Room Breakfast Room, Formal
Kitchen Island
Interior
Interior Features Bar, Built-In Cabinets, Closet Cabinets, Custom Mirrors, Fireplace, Foyer, Smoke Detectors, Wired for Sound, Volume Ceiling, Walk-In Closet(s), Wet Bar, Window Coverings
Heating Central Electric
Flooring Carpet, Tile, Wood
Equipment Auto Garage Door, Central Vacuum, Dishwasher, Double Oven, Dryer, Generator, Microwave, Range, Refrigerator/Freezer, Security System, Self Cleaning Oven, Smoke Detector, Walk-In Cooler, Wall Oven, Washer, Wine Cooler
Furnishings Furnished
Fireplace Yes
Window Features Thermal,Window Coverings
Appliance Dishwasher, Double Oven, Dryer, Microwave, Range, Refrigerator/Freezer, Self Cleaning Oven, Walk-In Cooler, Wall Oven, Washer, Wine Cooler
Heat Source Central Electric
Exterior
Exterior Feature Boat Dock Private, Composite Dock, Balcony, Open Porch/Lanai, Outdoor Kitchen, Outdoor Shower
Parking Features Circular Driveway, Driveway Paved, Attached
Garage Spaces 3.0
Fence Fenced
Pool Pool/Spa Combo, Below Ground, Concrete, Custom Upgrades, Equipment Stays, Electric Heat, Infinity, Pool Bath
Amenities Available None
Waterfront Description Canal Front,Navigable,Seawall
View Y/N Yes
View Canal
Roof Type Tile
Street Surface Paved
Porch Patio
Total Parking Spaces 3
Garage Yes
Private Pool Yes
Building
Lot Description Regular
Building Description Concrete Block,Stucco, DSL/Cable Available
Story 2
Water Central
Architectural Style Two Story, Single Family
Level or Stories 2
Structure Type Concrete Block,Stucco
New Construction No
Schools
Elementary Schools Lake Park Elementary
Middle Schools Gulfview Middle School
High Schools Naples High School
Others
Pets Allowed Yes
Senior Community No
Tax ID 01981760002
Ownership Single Family
Security Features Security System,Smoke Detector(s)

"My job is to find and attract mastery-based agents to the office, protect the culture, and make sure everyone is happy! "






