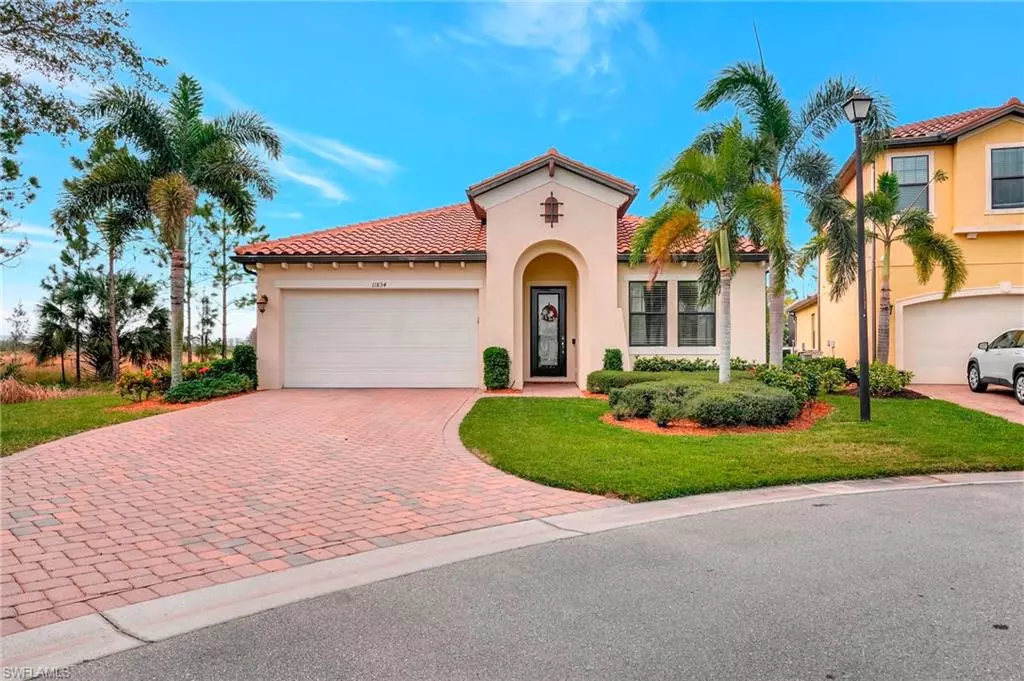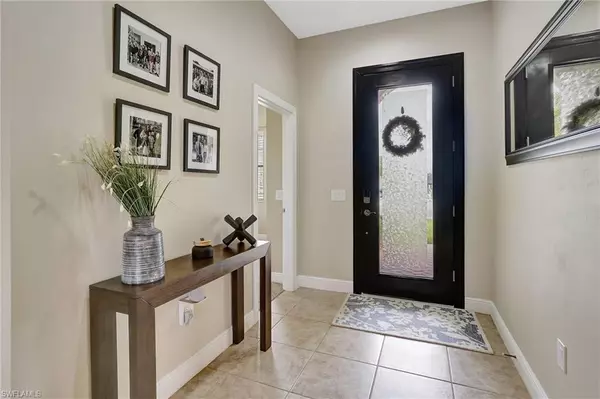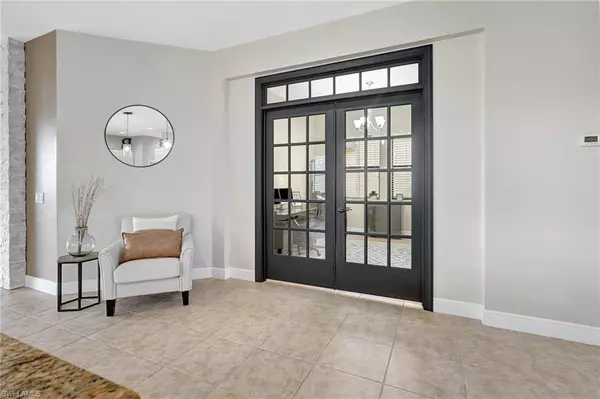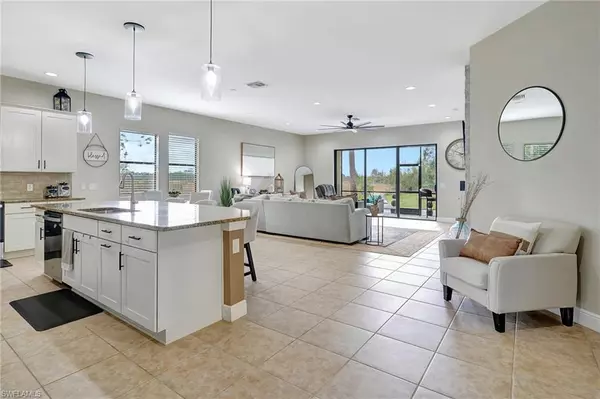3 Beds
3 Baths
2,258 SqFt
3 Beds
3 Baths
2,258 SqFt
Key Details
Property Type Single Family Home
Sub Type Ranch,Single Family Residence
Listing Status Active
Purchase Type For Sale
Square Footage 2,258 sqft
Price per Sqft $238
Subdivision Timberwood Preserve
MLS Listing ID 225002291
Bedrooms 3
Full Baths 2
Half Baths 1
HOA Fees $617/qua
HOA Y/N Yes
Originating Board Florida Gulf Coast
Year Built 2015
Annual Tax Amount $6,694
Tax Year 2024
Lot Size 0.364 Acres
Acres 0.364
Property Description
Enjoy outdoor living on the new 12x20 brick patio, overlooking your serene backyard, or relax on the lanai watching your favorite TV show. The HOA takes care of landscaping including mowing, tree/shrub trimming, mulching, & common areas, making maintenance a breeze.
Additional amenities include a convenient laundry room, a two-car garage with ample driveway parking, & access to the Gateway walking path just across from the community, perfect for morning strolls or evening jogs. Plus, you have Gateway community pool, the dog park, BBQ & picnic park nearby.
Rooted in a small, friendly neighborhood, this home offers the perfect blend of comfort & convenience. Located in the sought after Gateway Community you are close to schools, grocery stores, shops, restaurants, Fort Myers Brewery & you can easily get to I-75, Daniels Pkwy, and SR 82.
Location
State FL
County Lee
Area Gateway
Zoning MPD
Rooms
Bedroom Description First Floor Bedroom,Master BR Ground,Split Bedrooms
Dining Room Breakfast Bar, Dining - Living
Kitchen Island, Pantry
Interior
Interior Features Fireplace, French Doors, Smoke Detectors, Walk-In Closet(s)
Heating Central Electric
Flooring Carpet, Tile
Equipment Auto Garage Door, Dishwasher, Disposal, Dryer, Microwave, Range, Refrigerator, Security System, Self Cleaning Oven, Smoke Detector, Washer, Washer/Dryer Hookup
Furnishings Partially
Fireplace Yes
Appliance Dishwasher, Disposal, Dryer, Microwave, Range, Refrigerator, Self Cleaning Oven, Washer
Heat Source Central Electric
Exterior
Exterior Feature Open Porch/Lanai, Screened Lanai/Porch
Parking Features Driveway Paved, Attached
Garage Spaces 2.0
Pool Community
Community Features Park, Pool, Dog Park, Sidewalks
Amenities Available Basketball Court, Bike And Jog Path, Park, Pool, Dog Park, Play Area, Sidewalk, Underground Utility, Volleyball
Waterfront Description None
View Y/N Yes
View Preserve, Trees/Woods
Roof Type Tile
Street Surface Paved
Porch Patio
Total Parking Spaces 2
Garage Yes
Private Pool No
Building
Lot Description Cul-De-Sac, Dead End, Oversize
Story 1
Water Central
Architectural Style Ranch, Traditional, Single Family
Level or Stories 1
Structure Type Concrete Block,Metal Frame,Stucco
New Construction No
Schools
Elementary Schools School Choice
Middle Schools School Choice
High Schools School Choice
Others
Pets Allowed With Approval
Senior Community No
Tax ID 08-45-26-27-00000.0220
Ownership Single Family
Security Features Security System,Smoke Detector(s)

"My job is to find and attract mastery-based agents to the office, protect the culture, and make sure everyone is happy! "






