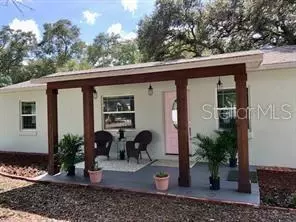3 Beds
3 Baths
1,695 SqFt
3 Beds
3 Baths
1,695 SqFt
Key Details
Property Type Single Family Home
Sub Type Single Family Residence
Listing Status Active
Purchase Type For Rent
Square Footage 1,695 sqft
Subdivision Anita Sub
MLS Listing ID TB8336561
Bedrooms 3
Full Baths 2
Half Baths 1
HOA Y/N No
Originating Board Stellar MLS
Year Built 1951
Lot Size 10,454 Sqft
Acres 0.24
Lot Dimensions 73x145
Property Description
Location
State FL
County Hillsborough
Community Anita Sub
Rooms
Other Rooms Family Room, Formal Dining Room Separate, Inside Utility
Interior
Interior Features Ceiling Fans(s), Primary Bedroom Main Floor, Stone Counters, Walk-In Closet(s)
Heating Central
Cooling Central Air
Flooring Ceramic Tile, Wood
Furnishings Unfurnished
Appliance Dishwasher, Dryer, Electric Water Heater, Microwave, Range, Refrigerator, Washer
Laundry Inside
Exterior
Exterior Feature Lighting
Utilities Available Cable Available, Electricity Available, Electricity Connected, Public, Sewer Connected, Water Connected
View City
Garage false
Private Pool No
Building
Lot Description FloodZone, City Limits, Landscaped, Oversized Lot, Paved
Story 1
Entry Level One
Sewer Public Sewer
New Construction false
Schools
Elementary Schools Anderson-Hb
Middle Schools Madison-Hb
High Schools Robinson-Hb
Others
Pets Allowed Breed Restrictions, Cats OK, Dogs OK, Pet Deposit
Senior Community No

"My job is to find and attract mastery-based agents to the office, protect the culture, and make sure everyone is happy! "






