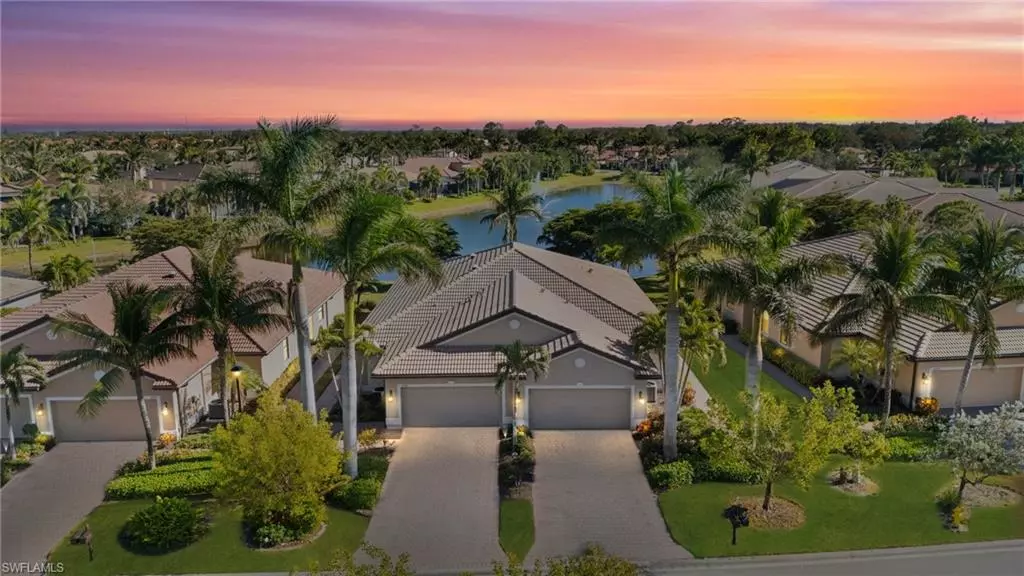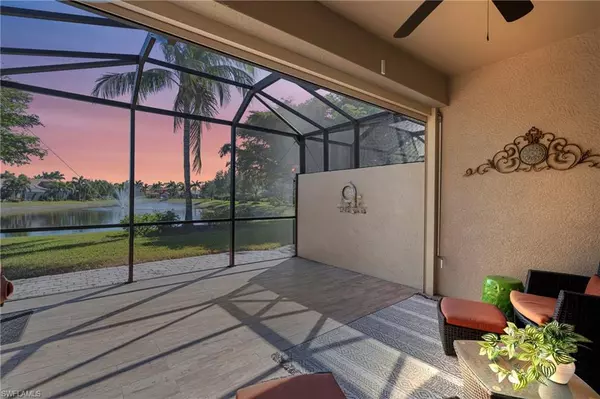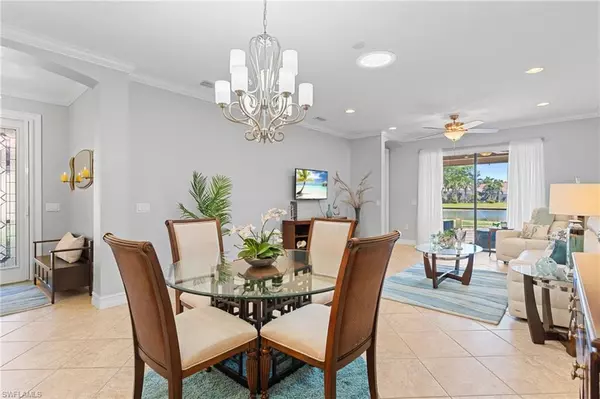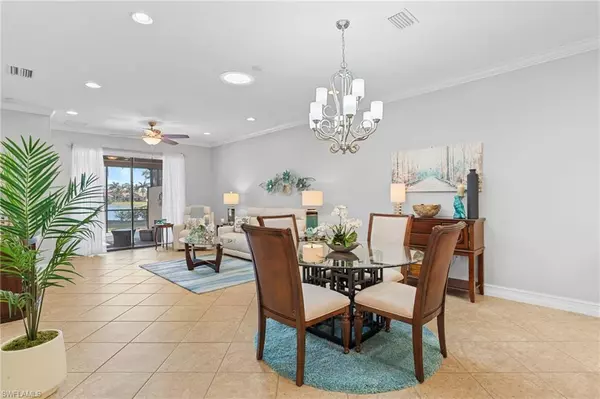2 Beds
2 Baths
1,519 SqFt
2 Beds
2 Baths
1,519 SqFt
Key Details
Property Type Single Family Home
Sub Type Ranch,Villa Attached
Listing Status Active
Purchase Type For Sale
Square Footage 1,519 sqft
Price per Sqft $328
Subdivision Paloma
MLS Listing ID 225001802
Bedrooms 2
Full Baths 2
HOA Y/N No
Originating Board Naples
Year Built 2013
Annual Tax Amount $2,275
Tax Year 2023
Lot Size 5,052 Sqft
Acres 0.116
Property Description
Key Features:
• Open Floor Plan: Seamlessly designed for both entertaining and everyday living.
• Lake View: Enjoy tranquil water views from the comfort of your extended lanai.
• Outdoor Enhancements: A widened paver walkway leads to a welcoming front entry featuring a phantom
screen door, while the extended lanai is outfitted with ceramic wood plank tile, accordion hurricane shutters,
and a storm screen.
• Interior Finishes: Engineered hardwood floors in the bedrooms and large ceramic tile throughout the main
living areas. Custom crown molding, plantation shutters, and designer lighting elevate the interior ambiance.
• Chef's Kitchen: Quartz countertops, a designer tile backsplash, new sinks and faucets, stainless steel
appliances, and solar tube skylights that bathe the space in natural light.
• Bathrooms: Updated with quartz countertops, sleek new sinks and faucets, and contemporary finishes.
• Additional Upgrades: Freshly painted interiors, a new washer and dryer with pedestals, and solar tube
skylights in the kitchen and living room.
This property's location is second to none, with close proximity to premier retail, dining, Southwest Florida International Airport, and the region's world-renowned beaches. Whether you're seeking a full-time residence or a seasonal retreat, this home offers it all.
Schedule your private showing today and experience the unmatched charm and sophistication of this Paloma gem!
Location
State FL
County Lee
Area Paloma
Zoning MPD
Rooms
Bedroom Description Split Bedrooms
Dining Room Breakfast Bar, Dining - Living, Eat-in Kitchen
Interior
Interior Features Foyer, French Doors, Pantry, Walk-In Closet(s), Window Coverings
Heating Central Electric
Flooring Laminate, Tile
Equipment Auto Garage Door, Cooktop - Electric, Dishwasher, Disposal, Dryer, Microwave, Refrigerator/Freezer, Smoke Detector, Washer, Washer/Dryer Hookup
Furnishings Negotiable
Fireplace No
Window Features Window Coverings
Appliance Electric Cooktop, Dishwasher, Disposal, Dryer, Microwave, Refrigerator/Freezer, Washer
Heat Source Central Electric
Exterior
Parking Features 2 Assigned, Driveway Paved, Attached
Garage Spaces 2.0
Pool Community
Community Features Clubhouse, Pool, Fitness Center, Sidewalks, Street Lights, Tennis Court(s), Gated
Amenities Available Bocce Court, Clubhouse, Pool, Community Room, Fitness Center, Sidewalk, Streetlight, Tennis Court(s), Underground Utility
Waterfront Description Lake
View Y/N Yes
View Lake, Water Feature
Roof Type Tile
Total Parking Spaces 2
Garage Yes
Private Pool No
Building
Lot Description Regular
Story 1
Water Central
Architectural Style Ranch, Villa Attached
Level or Stories 1
Structure Type Concrete Block,Stucco
New Construction No
Others
Pets Allowed Limits
Senior Community No
Tax ID 25-47-25-B1-0180B.0070
Ownership Single Family
Security Features Smoke Detector(s),Gated Community
Num of Pet 2

"My job is to find and attract mastery-based agents to the office, protect the culture, and make sure everyone is happy! "






