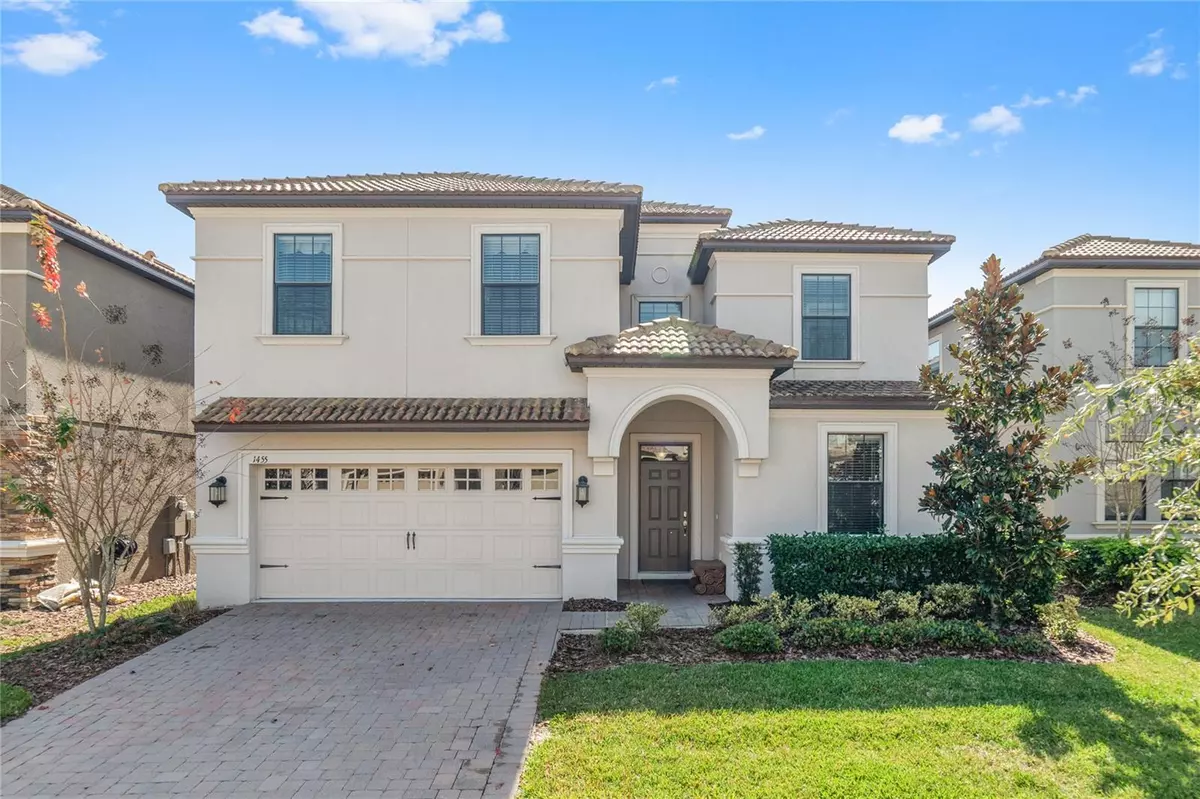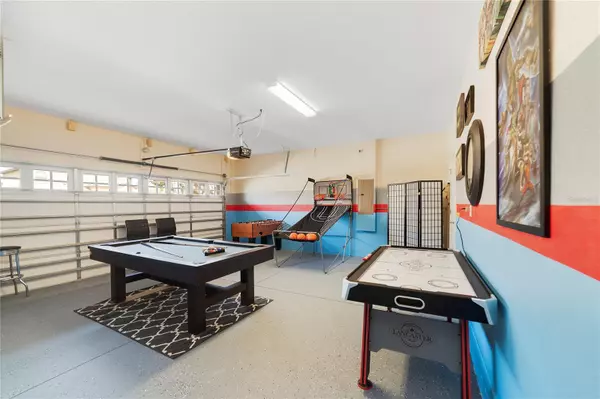9 Beds
5 Baths
3,909 SqFt
9 Beds
5 Baths
3,909 SqFt
Key Details
Property Type Single Family Home
Sub Type Single Family Residence
Listing Status Active
Purchase Type For Sale
Square Footage 3,909 sqft
Price per Sqft $191
Subdivision Stoneybrook South Ph 1 Rep Of Tracts C1 & H1
MLS Listing ID S5118321
Bedrooms 9
Full Baths 5
Condo Fees $151
HOA Fees $307/mo
HOA Y/N Yes
Originating Board Stellar MLS
Year Built 2014
Annual Tax Amount $10,406
Lot Size 6,098 Sqft
Acres 0.14
Lot Dimensions 50x120
Property Description
Key Features: South-Facing Pool and Lanai: Enjoy all-day sun exposure by the stunning pool and spa, with a spacious full-width lanai offering a shaded retreat when desired. Pool and spa heating are included with every reservation.
Thoughtfully Designed Interior: Professionally decorated with upscale furnishings, each room features custom décor and a unique theme. Most bedrooms are equipped with ultra-comfortable memory foam mattresses and High Definition LCD TVs, ranging from 50" to 65", ensuring ultimate relaxation and entertainment.
Ample Sleeping Accommodations: The home comfortably sleeps 34 guests, with room for two cribs or fold-out beds. Bedroom configuration:
9 bedrooms overall
- 5 bedrooms with king beds
- 2 bedrooms with twin-over-full bunks, full trundles, and twin-over-twin bunks (each room sleeping 7)
- 1 bedroom with 3 queen beds
- 1 bedroom with 2 full beds
Well-Appointed Kitchen and Dining Areas: The spacious kitchen boasts upgraded tile, dark wood cabinetry, granite countertops, and stainless-steel appliances. Guests can dine at the kitchen bar (seats 5), the elegant dining table (seats 12), or the outdoor patio tables (seats 16).
Entertainment and Outdoor Amenities: Game Room: Features air hockey, pool table, Connect 4, and basketball hoops for endless fun.
Outdoor Lounge: Equipped with 5 loungers and outdoor seating for 16, perfect for enjoying the Florida sunshine.
Privacy and Conservation Views: The south-facing rear aspect overlooks a large conservation space with a hedgerow for added privacy.
Exterior Features: Mediterranean-style stucco façade, barrel-tile roof, and decorative pavers enhance the home's strong curb appeal.
Proximity to Amenities: Just a short walk from the renowned Oasis Clubhouse, offering resort-style amenities, dining, and entertainment.
Impeccable Maintenance and Reviews: The home has recently received a fresh coat of exterior paint and boasts exceptional guest reviews, reflecting its quality and desirability. Detailed income and expense accounts are available upon request.
Whether you're seeking a potentially lucrative investment or an upscale vacation retreat, The Southern Retreat offers possibly an unparalleled opportunity to experience the best of ChampionsGate living coupled with exceptional income generation.
Location
State FL
County Osceola
Community Stoneybrook South Ph 1 Rep Of Tracts C1 & H1
Interior
Interior Features Ceiling Fans(s), Eat-in Kitchen, In Wall Pest System, Kitchen/Family Room Combo, Living Room/Dining Room Combo, Open Floorplan, Primary Bedroom Main Floor, Solid Surface Counters, Thermostat, Walk-In Closet(s), Window Treatments
Heating Central, Electric
Cooling Central Air
Flooring Ceramic Tile, Luxury Vinyl
Fireplace false
Appliance Dishwasher, Disposal, Dryer, Electric Water Heater, Freezer, Ice Maker, Microwave, Range, Refrigerator, Washer
Laundry Electric Dryer Hookup, Inside, Upper Level, Washer Hookup
Exterior
Exterior Feature Irrigation System, Lighting, Sidewalk, Sliding Doors
Garage Spaces 2.0
Pool Child Safety Fence, Gunite, Heated, In Ground, Lighting, Screen Enclosure
Community Features Clubhouse, Deed Restrictions, Fitness Center, Gated Community - Guard, No Truck/RV/Motorcycle Parking, Park, Playground, Pool, Restaurant, Tennis Courts
Utilities Available BB/HS Internet Available, Cable Available, Cable Connected, Electricity Available, Electricity Connected, Phone Available, Sewer Available, Sewer Connected, Sprinkler Meter, Street Lights, Water Available, Water Connected
Amenities Available Maintenance, Security, Vehicle Restrictions
Roof Type Tile
Attached Garage true
Garage true
Private Pool Yes
Building
Story 2
Entry Level Two
Foundation Slab
Lot Size Range 0 to less than 1/4
Sewer Public Sewer
Water Public
Structure Type Block,Stucco
New Construction false
Others
Pets Allowed Cats OK, Dogs OK
HOA Fee Include Guard - 24 Hour,Cable TV,Pool,Escrow Reserves Fund,Internet,Maintenance Structure,Maintenance Grounds,Management,Private Road,Recreational Facilities,Security,Trash
Senior Community No
Ownership Fee Simple
Monthly Total Fees $556
Membership Fee Required Required
Special Listing Condition None

"My job is to find and attract mastery-based agents to the office, protect the culture, and make sure everyone is happy! "






