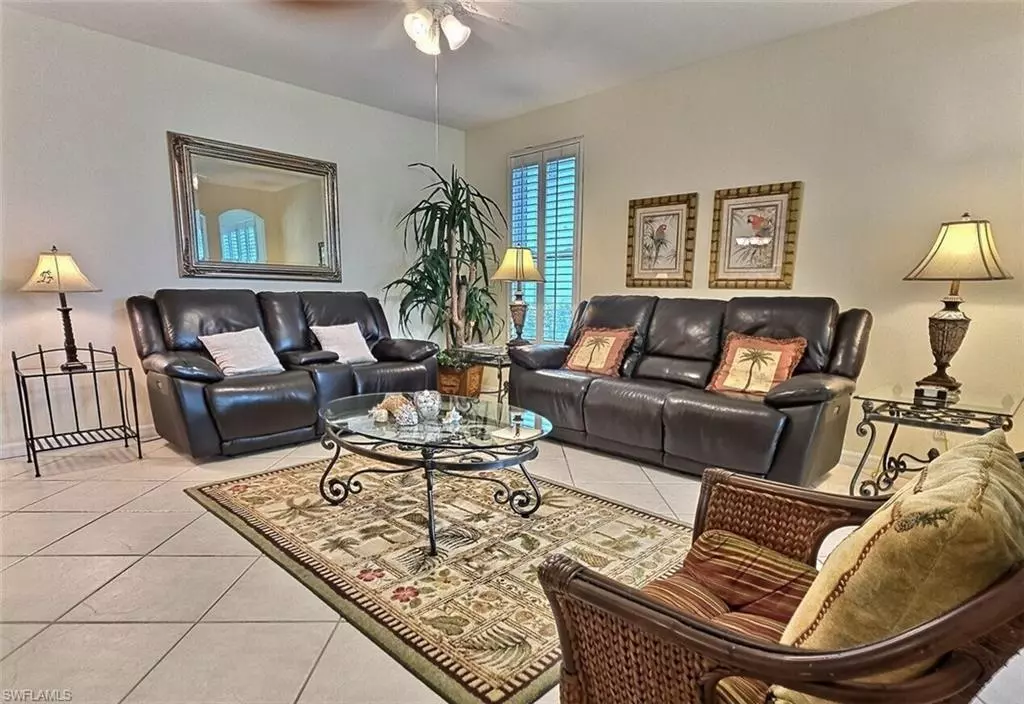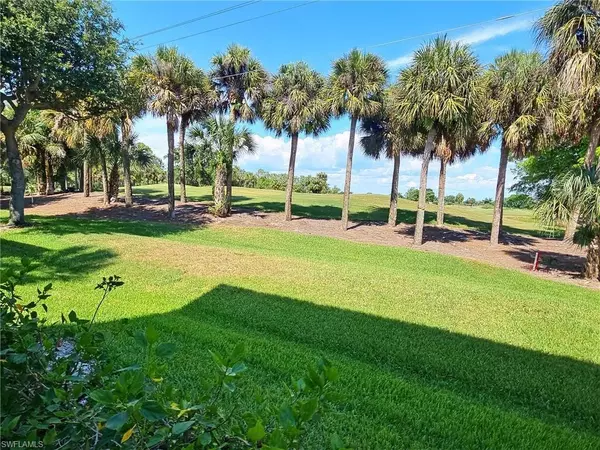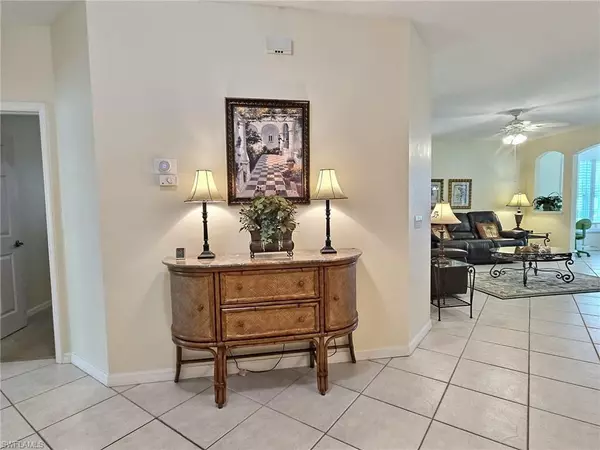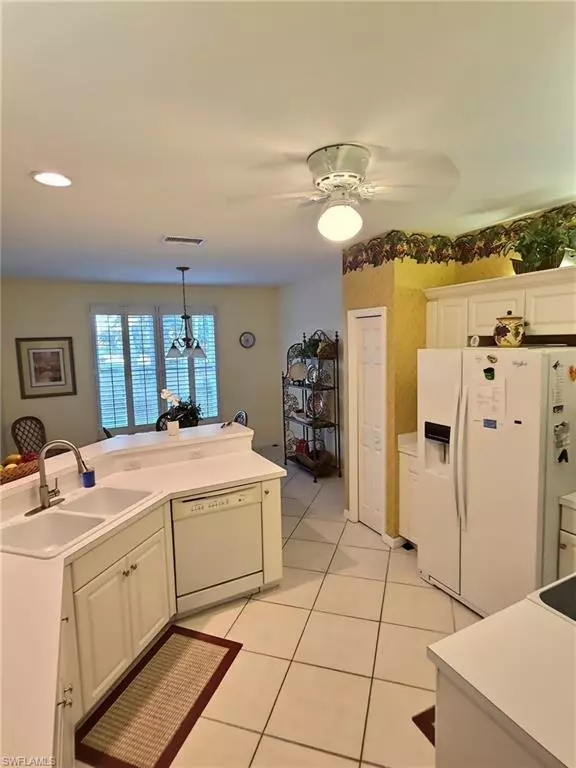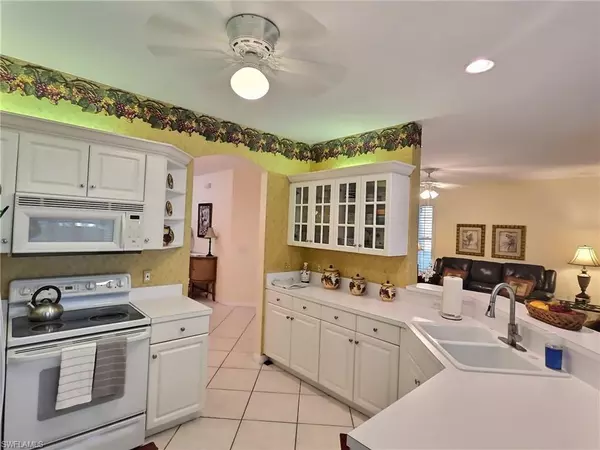2 Beds
2 Baths
1,643 SqFt
2 Beds
2 Baths
1,643 SqFt
OPEN HOUSE
Sat Jan 25, 1:00pm - 4:00pm
Sun Jan 26, 1:00pm - 4:00pm
Key Details
Property Type Condo
Sub Type Low Rise (1-3)
Listing Status Active
Purchase Type For Sale
Square Footage 1,643 sqft
Price per Sqft $225
Subdivision Charleston Square
MLS Listing ID 225003956
Bedrooms 2
Full Baths 2
HOA Fees $2,000/qua
HOA Y/N Yes
Originating Board Naples
Year Built 2000
Annual Tax Amount $2,859
Tax Year 2024
Property Description
The spacious layout ensures ease of living, with plenty of natural light flooding the living space. Each bedroom is generously sized and offers ample closet space, ensuring personal comfort and privacy. The fully equipped kitchen includes essential appliances and plenty of counter space, making meal preparation a breeze.
Enjoy beautiful views of the Imperial Golf Course and a preserve from the comfort of your home. The abundance of windows allows natural light to enhance the living experience. This tastefully decorated home is offered turnkey, making it move-in ready—just drop your bags and hit the links, the community pool, or head out for an evening on the town.
Charleston Square is a serene, resort-like community with only 37 residences, offering amenities such as a sparkling pool and scenic walking paths—perfect for unwinding during your stay. Located just minutes from some of Southwest Florida's most beautiful beaches, as well as a plethora of amazing restaurants and shopping venues, including the vibrant Mercato, this condo combines comfort, convenience, and accessibility.
This property is ideal as a winter retreat, rental property, vacation home, or year-round residence. Don't miss the opportunity to own this inviting and well-located condo in the #1 place to live in the USA, as featured in U.S. News & World Report's 2024-25 ranking. Schedule your visit today and discover what makes this condo a special place to live.
Location
State FL
County Collier
Area Imperial Golf Estates
Rooms
Bedroom Description First Floor Bedroom,Master BR Ground
Dining Room Dining - Living, Eat-in Kitchen
Kitchen Pantry
Interior
Interior Features Built-In Cabinets, Pantry, Smoke Detectors, Walk-In Closet(s)
Heating Central Electric
Flooring Carpet, Tile
Equipment Auto Garage Door, Cooktop - Electric, Dishwasher, Disposal, Dryer, Microwave, Range, Refrigerator/Icemaker, Self Cleaning Oven, Smoke Detector, Washer, Washer/Dryer Hookup
Furnishings Turnkey
Fireplace No
Appliance Electric Cooktop, Dishwasher, Disposal, Dryer, Microwave, Range, Refrigerator/Icemaker, Self Cleaning Oven, Washer
Heat Source Central Electric
Exterior
Exterior Feature Courtyard
Parking Features Driveway Paved, Guest, Paved, Detached
Garage Spaces 1.0
Pool Community
Community Features Pool, Golf, Street Lights, Gated
Amenities Available Bike And Jog Path, Pool, Golf Course, Private Membership, Streetlight
Waterfront Description None
View Y/N Yes
View Golf Course, Landscaped Area
Roof Type Shingle
Street Surface Paved
Total Parking Spaces 1
Garage Yes
Private Pool No
Building
Lot Description Dead End, Golf Course, Regular
Story 1
Water Assessment Paid, Central
Architectural Style Low Rise (1-3)
Level or Stories 1
Structure Type Concrete Block,Stucco
New Construction No
Others
Pets Allowed Limits
Senior Community No
Pet Size 50
Tax ID 25970020027
Ownership Condo
Security Features Smoke Detector(s),Gated Community
Num of Pet 2

"My job is to find and attract mastery-based agents to the office, protect the culture, and make sure everyone is happy! "

