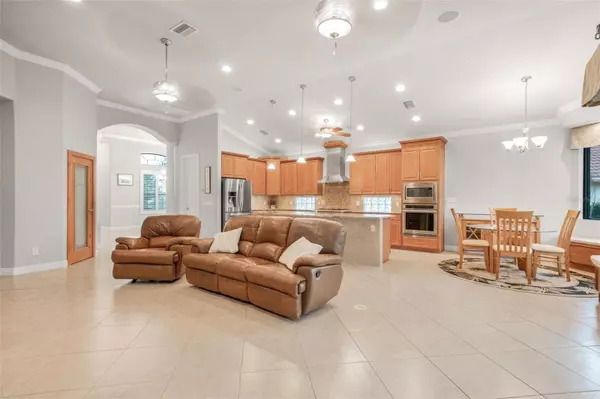3 Beds
2 Baths
2,595 SqFt
3 Beds
2 Baths
2,595 SqFt
Key Details
Property Type Single Family Home
Sub Type Single Family Residence
Listing Status Active
Purchase Type For Sale
Square Footage 2,595 sqft
Price per Sqft $288
Subdivision Lakeview Villas
MLS Listing ID OM692589
Bedrooms 3
Full Baths 2
HOA Fees $272/mo
HOA Y/N Yes
Originating Board Stellar MLS
Year Built 2014
Annual Tax Amount $7,085
Lot Size 10,018 Sqft
Acres 0.23
Lot Dimensions 66x166
Property Description
Greeted by a beautifully landscaped courtyard with a paver driveway, stone accents, and a tile roof that immediately set the tone for the elegance inside. The grand entry features a custom glass door and a foyer that leads into an open, airy floor plan highlighted by architectural arches and elegant finishes. You'll notice upgrades throughout, including tile flooring, crown molding, surround sound, premium lighting and ceiling fans, custom transom windows, and so much more.
This home is built for the modern lifestyle, featuring top-of-the-line amenities like a whole-house Generac gas generator (installed in 2019), a radiant barrier, and a dedicated power line for EV chargers. The spacious great room is the perfect spot for relaxing, featuring a modern-style gas fireplace and a built-in wine cellar with an independent temperature-controlled cooling system – ideal for the emerging enthusiast or the devoted connoisseur. The gourmet kitchen is a chef's dream, offering high-end wood cabinetry, specialty granite countertops, and top-tier appliances, including a Thermador gas cooktop, Bosch dishwasher, and Samsung refrigerator. A custom all-glass window seat in the kitchen nook gives you the perfect place to enjoy your morning coffee while taking in the stunning golf course views.
The owner's suite is a true retreat, boasting a bay window, tray ceiling, a generous walk-in closet, and a luxurious en-suite bathroom with an oversized shower, dual showerheads, and Crema Bordeaux granite finishes. The split floor plan ensures privacy for guests, and the den/third bedroom offers a custom Murphy bed and a built-in office area, making it versatile for both work and relaxation.
Outside, the expansive lanai is where you'll want to spend your evenings. With travertine flooring, panoramic screens offering unobstructed golf course views, and a natural gas fire table; an entertainer's paradise. There's a built-in radiant heater for year-round enjoyment and an additional gas line for a future dining table or spa.
This home also boasts a dedicated laundry/craft room with ample storage and a two-car garage with a separate golf cart garage door. Additional features include a premium HVAC system, a Rinnai on-demand water heater, and custom plantation shutters throughout.
Located within the Terra Vista community, this home is part of a well-maintained neighborhood of the Lake View Villas, providing the perfect blend of privacy and community. Whether you're a golf enthusiast or just appreciate a serene, luxury lifestyle, this is a home that offers everything you could want and more.
Don't miss the opportunity to make this golf course your dream home. CALL TODAY! for more information or to schedule your private tour!
Location
State FL
County Citrus
Community Lakeview Villas
Zoning PDR
Interior
Interior Features Built-in Features, Ceiling Fans(s), Crown Molding, Eat-in Kitchen, High Ceilings, Open Floorplan, Primary Bedroom Main Floor, Stone Counters, Thermostat, Walk-In Closet(s), Window Treatments
Heating Electric
Cooling Central Air
Flooring Ceramic Tile
Fireplaces Type Gas, Living Room
Fireplace true
Appliance Dryer, Microwave, Range, Range Hood, Refrigerator, Tankless Water Heater, Washer
Laundry Inside
Exterior
Exterior Feature Irrigation System, Lighting, Sidewalk
Garage Spaces 2.0
Community Features Community Mailbox, Deed Restrictions, Irrigation-Reclaimed Water, Sidewalks, Special Community Restrictions
Utilities Available BB/HS Internet Available, Cable Connected, Electricity Connected, Natural Gas Connected, Phone Available, Sewer Connected, Water Connected
Amenities Available Basketball Court, Cable TV, Clubhouse, Elevator(s), Fence Restrictions, Fitness Center, Gated, Golf Course, Maintenance, Park, Pickleball Court(s), Playground, Pool, Racquetball, Recreation Facilities, Sauna, Security, Shuffleboard Court, Spa/Hot Tub, Tennis Court(s)
Roof Type Tile
Attached Garage true
Garage true
Private Pool No
Building
Story 1
Entry Level One
Foundation Slab
Lot Size Range 0 to less than 1/4
Sewer Public Sewer
Water Public
Structure Type Block,Stucco
New Construction false
Schools
Elementary Schools Forest Ridge Elementary School
Middle Schools Lecanto Middle School
High Schools Lecanto High School
Others
Pets Allowed Number Limit
HOA Fee Include Cable TV,Internet,Maintenance Structure,Maintenance Grounds,Pest Control,Private Road,Security
Senior Community No
Ownership Fee Simple
Monthly Total Fees $669
Acceptable Financing Cash, Conventional, FHA, USDA Loan, VA Loan
Membership Fee Required Required
Listing Terms Cash, Conventional, FHA, USDA Loan, VA Loan
Num of Pet 2
Special Listing Condition None

"My job is to find and attract mastery-based agents to the office, protect the culture, and make sure everyone is happy! "






