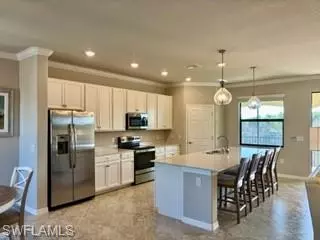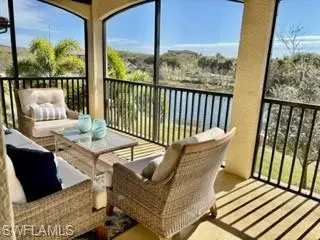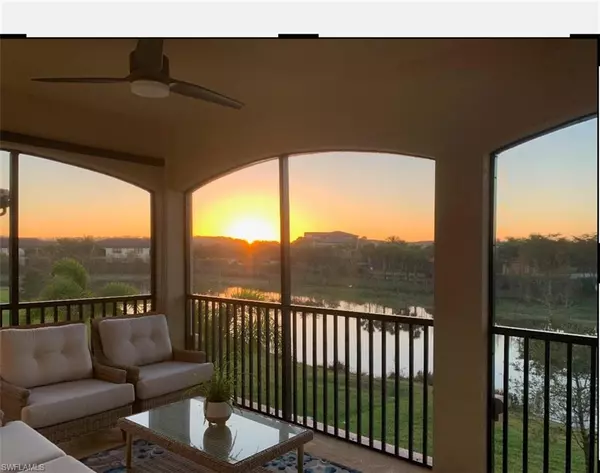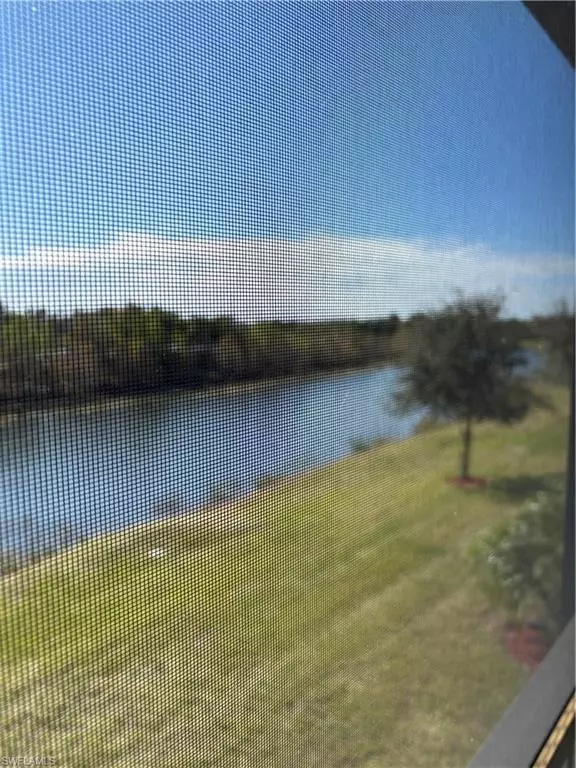3 Beds
2 Baths
2,138 SqFt
3 Beds
2 Baths
2,138 SqFt
OPEN HOUSE
Sun Jan 19, 1:00pm - 4:00pm
Key Details
Property Type Condo
Sub Type Low Rise (1-3)
Listing Status Active
Purchase Type For Sale
Square Footage 2,138 sqft
Price per Sqft $254
Subdivision Bonita National Golf And Country Club
MLS Listing ID 225005428
Bedrooms 3
Full Baths 2
HOA Fees $1,332/qua
HOA Y/N Yes
Originating Board Naples
Year Built 2019
Annual Tax Amount $7,044
Tax Year 2023
Lot Size 6,869 Sqft
Acres 0.1577
Property Description
Entertaining will be a dream in this large gourmet kitchen, generous dining area and spacious family room! This beautiful 2nd floor coach home offers an open floorplan with 3 large bedrooms so there is room for guests, year-round living and work from home! Conveniently located in Bonita National you can enjoy a resort waterfall pool with lap lanes and the zero entry - something for everyone! Have lunch poolside or dine in the Clubhouse in either the formal or casual restaurant! Bonita National offers an active tennis club, fitness club, classes, full service spa and suana.
Location
State FL
County Lee
Area Bonita National Golf And Country Club
Rooms
Dining Room Dining - Family
Kitchen Island, Pantry
Interior
Interior Features Foyer, Pantry, Smoke Detectors
Heating Central Electric
Flooring Carpet, Tile
Equipment Auto Garage Door, Dishwasher, Disposal, Dryer, Range, Refrigerator/Icemaker, Self Cleaning Oven, Smoke Detector, Washer
Furnishings Turnkey
Fireplace No
Appliance Dishwasher, Disposal, Dryer, Range, Refrigerator/Icemaker, Self Cleaning Oven, Washer
Heat Source Central Electric
Exterior
Exterior Feature Screened Balcony
Parking Features Attached
Garage Spaces 2.0
Pool Community
Community Features Clubhouse, Pool, Fitness Center, Putting Green, Restaurant, Sidewalks, Street Lights, Tennis Court(s), Gated
Amenities Available Barbecue, Bike And Jog Path, Cabana, Clubhouse, Pool, Community Room, Spa/Hot Tub, Fitness Center, Internet Access, Play Area, Putting Green, Restaurant, Sidewalk, Streetlight, Tennis Court(s), Underground Utility
Waterfront Description Lake
View Y/N Yes
View Lake
Roof Type Tile
Total Parking Spaces 2
Garage Yes
Private Pool No
Building
Building Description Concrete Block,Stucco, DSL/Cable Available
Story 2
Water Central
Architectural Style Low Rise (1-3)
Level or Stories 2
Structure Type Concrete Block,Stucco
New Construction No
Others
Pets Allowed Limits
Senior Community No
Tax ID 01-48-26-B2-19083.8302
Ownership Condo
Security Features Smoke Detector(s),Gated Community
Num of Pet 2

"My job is to find and attract mastery-based agents to the office, protect the culture, and make sure everyone is happy! "






