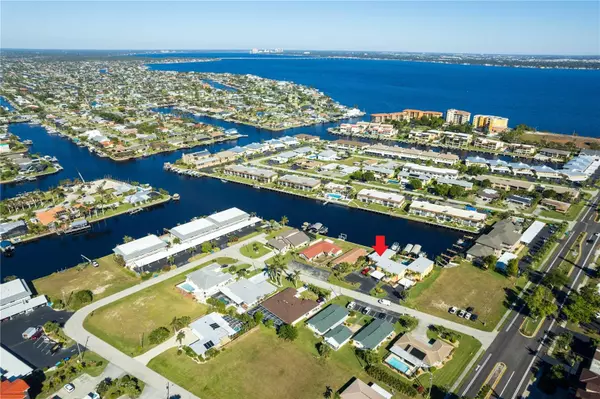2 Beds
2 Baths
1,299 SqFt
2 Beds
2 Baths
1,299 SqFt
Key Details
Property Type Condo
Sub Type Condo - Hotel
Listing Status Active
Purchase Type For Sale
Square Footage 1,299 sqft
Price per Sqft $259
Subdivision Beach Gate Condo
MLS Listing ID A4635383
Bedrooms 2
Full Baths 2
HOA Fees $930/mo
HOA Y/N Yes
Originating Board Stellar MLS
Year Built 1977
Annual Tax Amount $2,912
Lot Size 2,613 Sqft
Acres 0.06
Property Description
Location
State FL
County Lee
Community Beach Gate Condo
Zoning A
Interior
Interior Features Ceiling Fans(s), Living Room/Dining Room Combo, Open Floorplan, Primary Bedroom Main Floor, Split Bedroom, Stone Counters, Walk-In Closet(s)
Heating Central, Electric
Cooling Central Air
Flooring Ceramic Tile
Fireplace false
Appliance Dishwasher, Disposal, Dryer, Electric Water Heater, Exhaust Fan, Freezer, Microwave, Range, Refrigerator, Tankless Water Heater, Washer
Laundry Inside, Laundry Room
Exterior
Exterior Feature Balcony, Hurricane Shutters, Irrigation System, Lighting, Private Mailbox, Sliding Doors, Sprinkler Metered, Storage
Parking Features Assigned, Covered, Deeded, Guest, Off Street
Pool Gunite, Heated, In Ground
Community Features Buyer Approval Required, Deed Restrictions, Irrigation-Reclaimed Water, Pool, Sidewalks, Special Community Restrictions
Utilities Available BB/HS Internet Available, Cable Available, Electricity Available, Electricity Connected, Public, Sewer Available, Sewer Connected, Sprinkler Meter, Sprinkler Recycled, Street Lights, Water Available, Water Connected
Waterfront Description Brackish Water,Canal - Brackish,Gulf/Ocean to Bay,Riparian Rights,River Front
View Y/N Yes
Water Access Yes
Water Access Desc Brackish Water,Canal - Brackish,Gulf/Ocean to Bay,River
View Pool
Roof Type Built-Up
Porch Covered, Enclosed, Rear Porch, Screened
Garage false
Private Pool Yes
Building
Story 2
Entry Level Two
Foundation Slab
Lot Size Range 0 to less than 1/4
Sewer Public Sewer
Water Public
Structure Type Brick,Stucco
New Construction false
Others
Pets Allowed Breed Restrictions, Cats OK, Dogs OK, Yes
HOA Fee Include Pool,Escrow Reserves Fund,Maintenance Structure,Maintenance Grounds,Maintenance,Management,Pest Control,Sewer,Trash,Water
Senior Community Yes
Ownership Condominium
Monthly Total Fees $930
Acceptable Financing Cash, Conventional
Membership Fee Required Required
Listing Terms Cash, Conventional
Special Listing Condition None

"My job is to find and attract mastery-based agents to the office, protect the culture, and make sure everyone is happy! "






