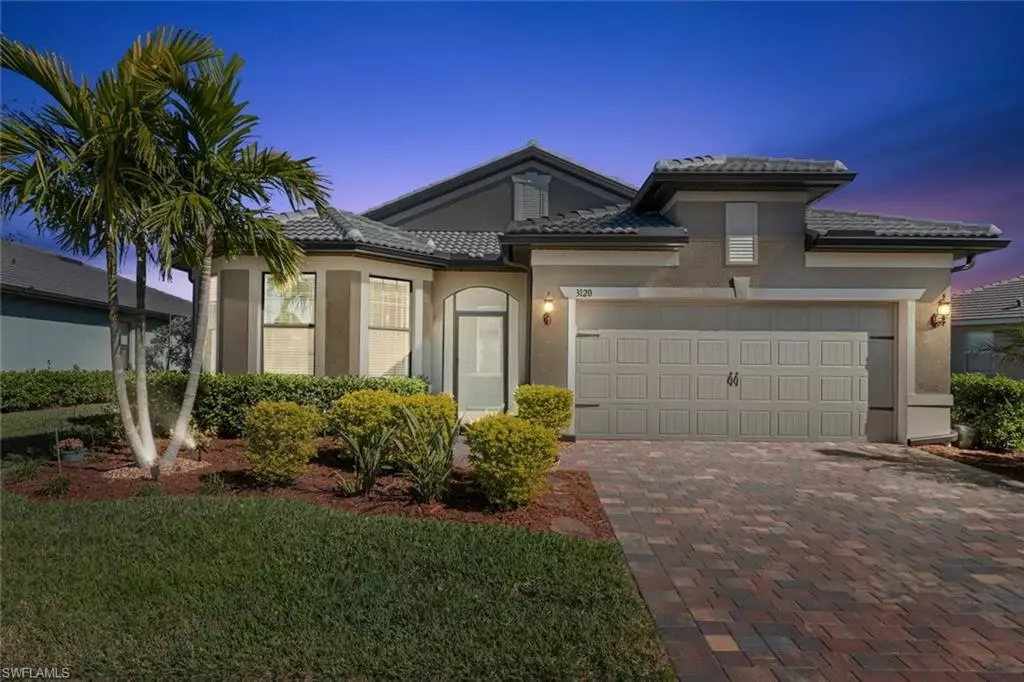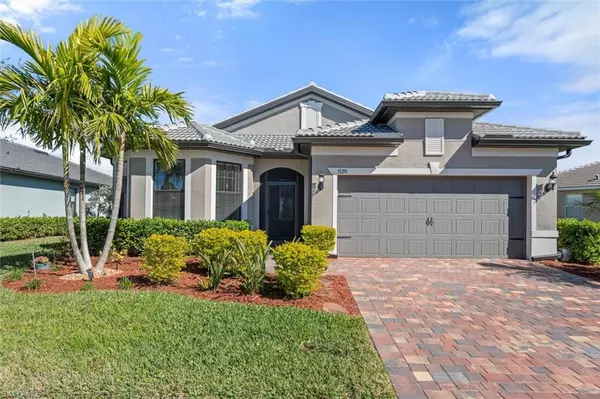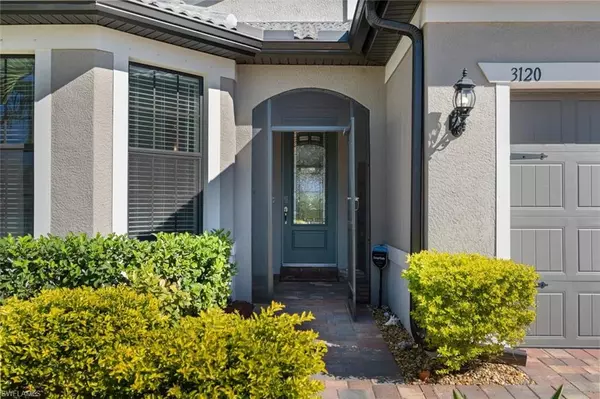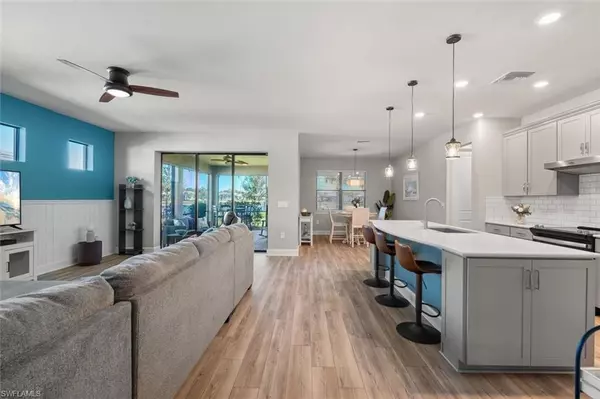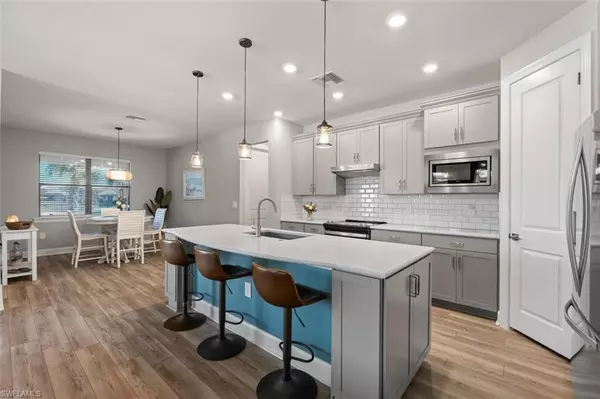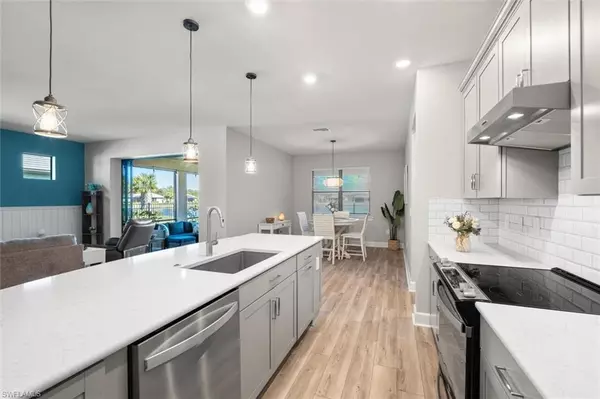2 Beds
2 Baths
1,861 SqFt
2 Beds
2 Baths
1,861 SqFt
OPEN HOUSE
Sat Jan 18, 1:00pm - 4:00pm
Sun Jan 19, 12:00pm - 3:00pm
Key Details
Property Type Single Family Home
Sub Type Ranch,Single Family Residence
Listing Status Active
Purchase Type For Sale
Square Footage 1,861 sqft
Price per Sqft $241
Subdivision Country Club
MLS Listing ID 224105035
Bedrooms 2
Full Baths 2
HOA Fees $250/qua
HOA Y/N Yes
Originating Board Bonita Springs
Year Built 2023
Annual Tax Amount $5,822
Tax Year 2024
Lot Size 7,840 Sqft
Acres 0.18
Property Description
Outdoor living shines with a screened front porch, extended lanai with TV mount and hot tub, plus a paver patio and fenced backyard overlooking the lake—perfect for pets or relaxation.
You will immediately notice upgrades throughout to include luxury vinyl plank in main areas, upgraded carpet in bedrooms, energy-efficient tinted windows, ceiling fans in every room, and a water softener system. The extended garage features epoxy-coated flooring and space for a golf cart or extra storage. In addition, this beauty sailed through Helene and Milton without a scratch!!
Whether hosting friends, soaking in the hot tub, or enjoying lake views, this home has it all!
Community amenities include a Davis Love III-designed Golf Course, Clubhouse, 2 Pools, Fitness Center, Bunker Bar, and Caloosa Grill for dinners or just to meet up with friends. For sports enthusiasts, River Hall also offers Basketball, Tennis, Pickleball, and Bocce Ball.
Families will love the Tot Lot weekly events, and summertime activities for kids such as golf, tennis, and pickleball lessons, as well as holiday events throughout the year for every age group.
Come see what a bundled golf lifestyle has to offer! Schedule your showing today—don't miss this incredible opportunity!
Additional Notes:
Golf cart storage can be converted to a 3rd bedroom.
Location
State FL
County Lee
Area River Hall
Zoning RPD
Rooms
Bedroom Description First Floor Bedroom,Master BR Ground
Dining Room Eat-in Kitchen
Kitchen Island, Pantry, Walk-In Pantry
Interior
Interior Features French Doors, Laundry Tub, Pantry, Pull Down Stairs, Smoke Detectors, Walk-In Closet(s), Window Coverings
Heating Central Electric
Flooring Carpet, Laminate, Tile
Equipment Auto Garage Door, Cooktop - Electric, Dishwasher, Dryer, Microwave, Refrigerator/Freezer, Self Cleaning Oven, Smoke Detector, Washer
Furnishings Unfurnished
Fireplace No
Window Features Window Coverings
Appliance Electric Cooktop, Dishwasher, Dryer, Microwave, Refrigerator/Freezer, Self Cleaning Oven, Washer
Heat Source Central Electric
Exterior
Exterior Feature Open Porch/Lanai, Screened Lanai/Porch
Parking Features Driveway Paved, Golf Cart, Attached
Garage Spaces 2.0
Fence Fenced
Pool Community
Community Features Clubhouse, Pool, Fitness Center, Golf, Putting Green, Restaurant, Sidewalks, Street Lights, Tennis Court(s), Gated
Amenities Available Basketball Court, Barbecue, Bike And Jog Path, Bocce Court, Cabana, Clubhouse, Pool, Community Room, Fitness Center, Golf Course, Hobby Room, Pickleball, Play Area, Putting Green, Restaurant, Sidewalk, Streetlight, Tennis Court(s)
Waterfront Description Lake
View Y/N Yes
View Lake, Pond
Roof Type Tile
Street Surface Paved
Porch Patio
Total Parking Spaces 2
Garage Yes
Private Pool No
Building
Lot Description Cul-De-Sac
Building Description Concrete Block,Stucco, DSL/Cable Available
Story 1
Water Central, Softener
Architectural Style Ranch, Single Family
Level or Stories 1
Structure Type Concrete Block,Stucco
New Construction No
Schools
Elementary Schools River Hall Elementary
High Schools Riverdale Elementary
Others
Pets Allowed Limits
Senior Community No
Tax ID 36-43-26-02-0000D.0390
Ownership Single Family
Security Features Smoke Detector(s),Gated Community
Num of Pet 2

"My job is to find and attract mastery-based agents to the office, protect the culture, and make sure everyone is happy! "

