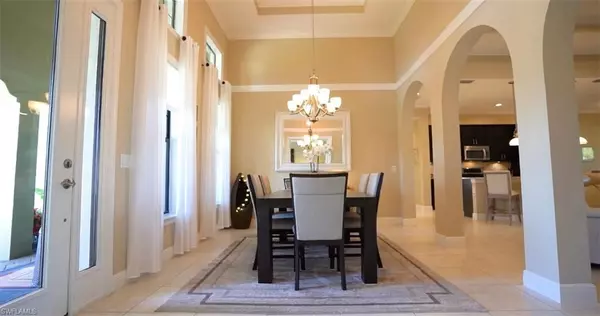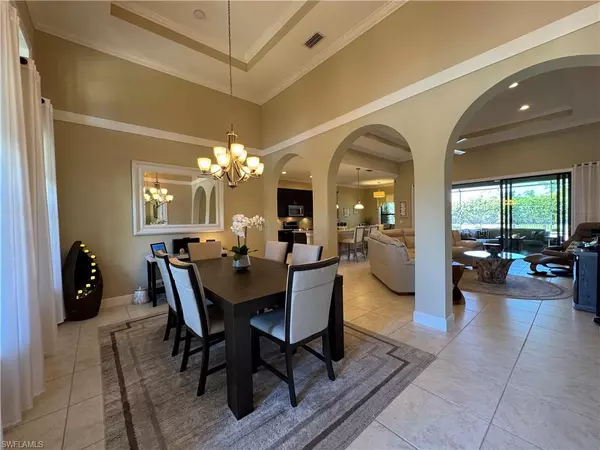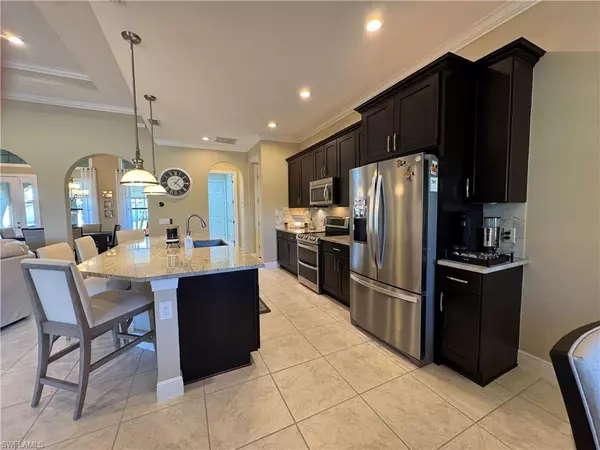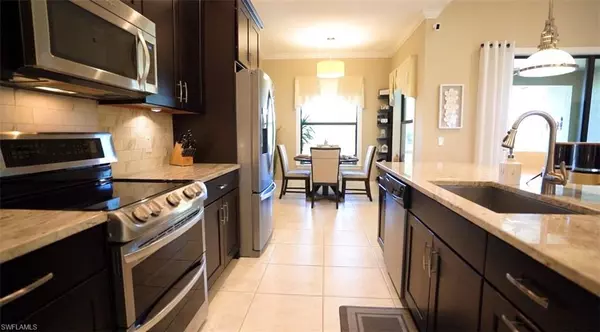3 Beds
2 Baths
2,433 SqFt
3 Beds
2 Baths
2,433 SqFt
OPEN HOUSE
Sun Jan 26, 1:00pm - 3:00pm
Key Details
Property Type Single Family Home
Sub Type Single Family Residence
Listing Status Active
Purchase Type For Sale
Square Footage 2,433 sqft
Price per Sqft $320
Subdivision Hampton Park
MLS Listing ID 225005142
Bedrooms 3
Full Baths 2
HOA Fees $333/mo
HOA Y/N No
Originating Board Florida Gulf Coast
Year Built 2014
Annual Tax Amount $5,419
Tax Year 2023
Lot Size 0.332 Acres
Acres 0.332
Property Description
Wanna get up close and peronsal....CLICK THE VIRTUAL TOUR NOW or clip and paste the link FOR A WALK THROUGH VIDEO as showcased in January on FOX 4 LOCAL TV! https://vimeo.com/1046268885/14d301cab6?share=copy
This is a gorgeous Correggio Model pool home built by WCI in the sought-after Hampton Park at Gateway This 3-bedroom , 2-bathroom residence includes a large flexible den, currently used as a fourth bedroom, offering versatile living space for families or professionals. The home is filled with arches, coffered ceilings and extensive molding, adding elegant architectural detail throughout. The front lawn features slate rock flowerbeds, river rock in the backyard, and custom curbing for a polished look. Weed prevention screening is installed throughout the landscaping for easy maintenance. A professional-grade LED lighting system enhances the exterior, while recently painted trim and driveway, walkway, and lanai pavers treated with Duraloc protectant ensure durability. Hurricane shutters provide full coverage, and a Rain Bird 4-zone remote irrigation system simplifies yard care. Inside, the home has been updated with new kitchen and laundry appliances, freshly painted in an elegant sand beige by Sherwin Williams and modern lighting, including a halo system. Remote-controlled ceiling fans are installed in all rooms. Bedrooms, the family room, and the den feature waterproof flooring, replacing carpet for a cleaner, more durable finish. The home includes smart technology such as a Ring doorbell, interior security system, pool remote, and Ecobee thermostat. The HVAC system is professionally inspected every six months for reliability. The back lanai is an inviting retreat with a recently installed heavy-duty screen cage. The heated pool and 6 person spa feature a multicolored remote lighting system and a new heavy-duty pump for efficiency. The pavers are treated with Duraloc protectant to maintain their appearance. There is lots of room for gathering, or sun bathing, Hampton Park offers residents a community pool, pickleball, fitness center, basketball courts, billiards room, playground, and walking trails. The neighborhood is conveniently located near major employers, shopping, dining, Southwest Florida International Airport, healthcare facilities, and highly rated schools. This home is offered unfurnished, providing a blank canvas for your personal style. The large lawn, elegant details, and private pool and spa make this property ideal for those seeking both comfort and functionality. Schedule your showing today to experience 10140 Belcrest Blvd. Sellers disclose home is NOT in a flood zone.
Location
State FL
County Lee
Area Gateway
Rooms
Bedroom Description Master BR Ground
Dining Room Breakfast Room, Formal
Interior
Interior Features Coffered Ceiling(s), Foyer, Laundry Tub, Pantry, Walk-In Closet(s), Window Coverings
Heating Central Electric
Flooring Tile, Vinyl
Equipment Auto Garage Door, Cooktop - Electric, Double Oven, Dryer, Microwave, Range, Refrigerator, Self Cleaning Oven, Smoke Detector, Washer
Furnishings Unfurnished
Fireplace No
Window Features Window Coverings
Appliance Electric Cooktop, Double Oven, Dryer, Microwave, Range, Refrigerator, Self Cleaning Oven, Washer
Heat Source Central Electric
Exterior
Exterior Feature Storage
Parking Features 2 Assigned, Driveway Paved, On Street, Attached
Garage Spaces 2.0
Pool Community, Below Ground, Equipment Stays, Electric Heat
Community Features Clubhouse, Pool, Fitness Center, Sidewalks, Tennis Court(s)
Amenities Available Basketball Court, Bike And Jog Path, Clubhouse, Pool, Community Room, Fitness Center, Internet Access, Sidewalk, Tennis Court(s)
Waterfront Description None
View Y/N Yes
View Landscaped Area
Roof Type Tile
Total Parking Spaces 2
Garage Yes
Private Pool Yes
Building
Lot Description Oversize
Story 1
Water Central
Architectural Style Single Family
Level or Stories 1
Structure Type Concrete Block,Stucco
New Construction No
Schools
Elementary Schools School Choice
Middle Schools School Choice
High Schools School Choice
Others
Pets Allowed Yes
Senior Community No
Tax ID 06-45-26-32-0000H.0110
Ownership Single Family
Security Features Smoke Detector(s)

"My job is to find and attract mastery-based agents to the office, protect the culture, and make sure everyone is happy! "






