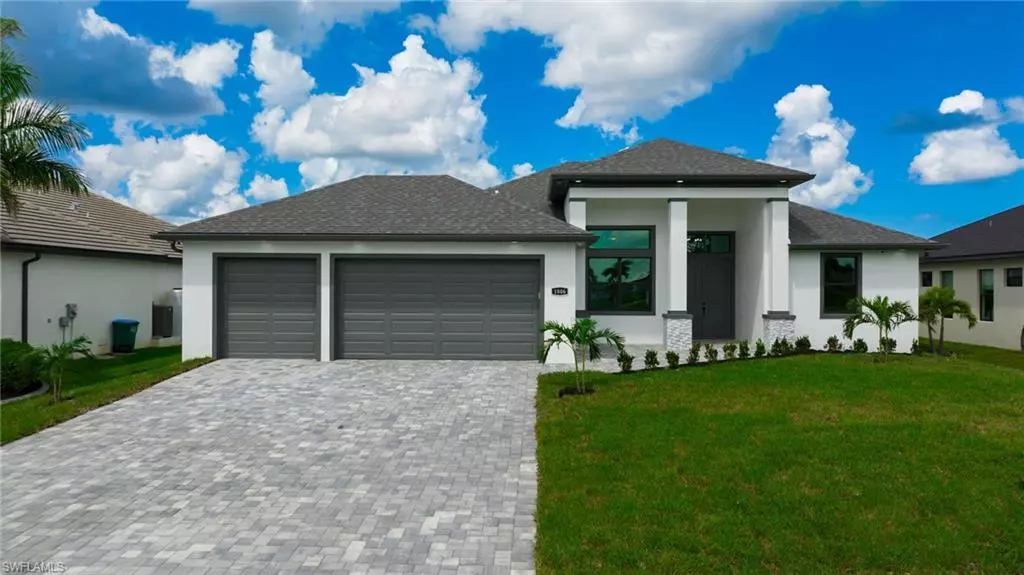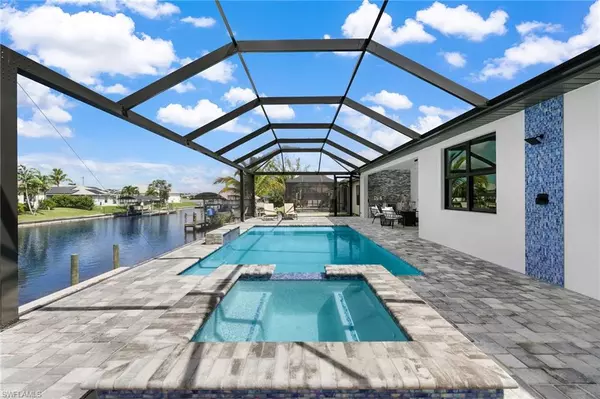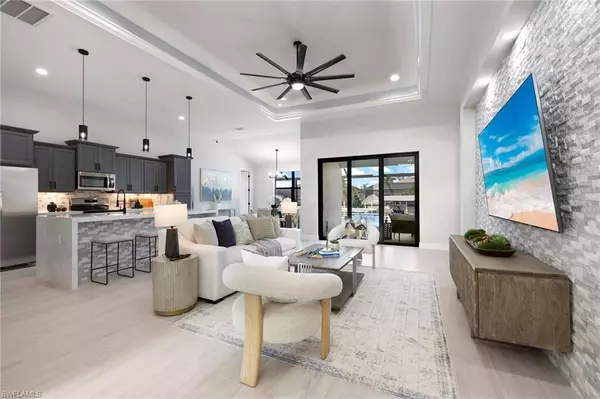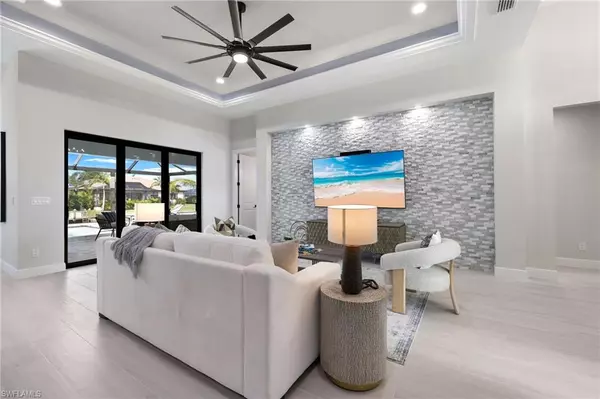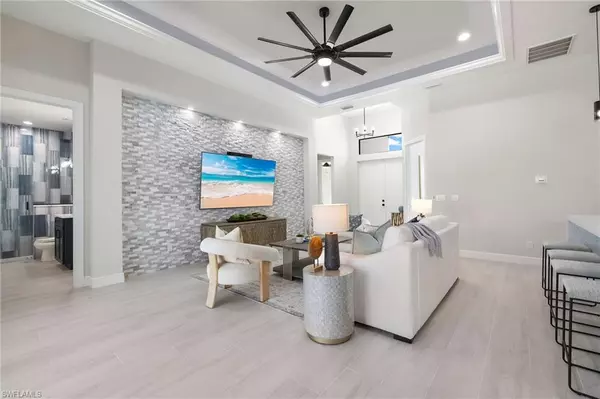4 Beds
3 Baths
2,031 SqFt
4 Beds
3 Baths
2,031 SqFt
OPEN HOUSE
Sat Jan 25, 9:00am - 12:00pm
Key Details
Property Type Single Family Home
Sub Type Ranch,Single Family Residence
Listing Status Active
Purchase Type For Sale
Square Footage 2,031 sqft
Price per Sqft $516
Subdivision Cape Coral
MLS Listing ID 225008135
Bedrooms 4
Full Baths 3
HOA Y/N No
Originating Board Florida Gulf Coast
Year Built 2024
Annual Tax Amount $2,399
Tax Year 2023
Lot Size 10,018 Sqft
Acres 0.23
Property Description
Enjoy the luxury of a heated pool and spa, seamlessly managed by a top-tier Pentair system, all enclosed within a mansguard picture pool cage for unobstructed views. Boating enthusiasts will appreciate the composite deck and 14,000-pound boat lift with quick Gulf access to the Gulf of America, perfect for leisurely cruises.
Inside, the open-concept design highlights a modern kitchen equipped with Frigidaire stainless steel appliances, sleek quartz countertops, and ample storage. The kitchen island features Cambria quartz with double-sided waterfall edges, a disposal, and a pop-up receptacle tower with wireless charging and USB ports.
The home features lighted tray ceilings, adding a touch of elegance. The primary suite offers a spacious retreat with a spa-like en-suite bathroom. Additional bedrooms provide flexibility for guests or a home office.
The outdoor space includes a fully-equipped kitchen with a mini fridge, ideal for entertaining. The yard, adorned with Christmas palms, offers a private, tropical setting. Integrated indoor and outdoor speaker systems and advanced security cameras ensure connectivity and peace of mind.
This home is a showcase of quality craftsmanship and thoughtful design, offering a sophisticated lifestyle in a prime location. Don't miss the chance to make this exceptional property your own.
Location
State FL
County Lee
Area Cape Coral
Zoning R1-W
Rooms
Bedroom Description First Floor Bedroom,Master BR Ground
Dining Room Dining - Family, Eat-in Kitchen
Kitchen Island
Interior
Heating Central Electric
Flooring Tile
Equipment Auto Garage Door, Cooktop - Electric, Dishwasher, Disposal, Dryer, Grill - Other, Microwave, Refrigerator/Freezer, Security System, Smoke Detector, Wine Cooler
Furnishings Unfurnished
Fireplace No
Appliance Electric Cooktop, Dishwasher, Disposal, Dryer, Grill - Other, Microwave, Refrigerator/Freezer, Wine Cooler
Heat Source Central Electric
Exterior
Exterior Feature Composite Dock, Screened Lanai/Porch, Built In Grill, Outdoor Kitchen, Outdoor Shower
Parking Features Attached
Garage Spaces 3.0
Pool Below Ground, Concrete, Custom Upgrades, Electric Heat
Amenities Available None
Waterfront Description Canal Front
View Y/N Yes
View Canal
Roof Type Shingle
Handicap Access Accessible Full Bath
Porch Patio
Total Parking Spaces 3
Garage Yes
Private Pool Yes
Building
Lot Description Regular
Building Description Concrete Block,Stucco, DSL/Cable Available
Story 1
Sewer Septic Tank
Water Well
Architectural Style Ranch, Single Family
Level or Stories 1
Structure Type Concrete Block,Stucco
New Construction Yes
Others
Pets Allowed Yes
Senior Community No
Tax ID 31-43-23-C4-04314.0510
Ownership Single Family
Security Features Security System,Smoke Detector(s)

"My job is to find and attract mastery-based agents to the office, protect the culture, and make sure everyone is happy! "

