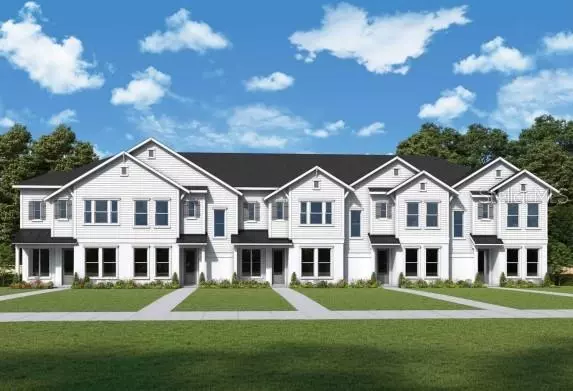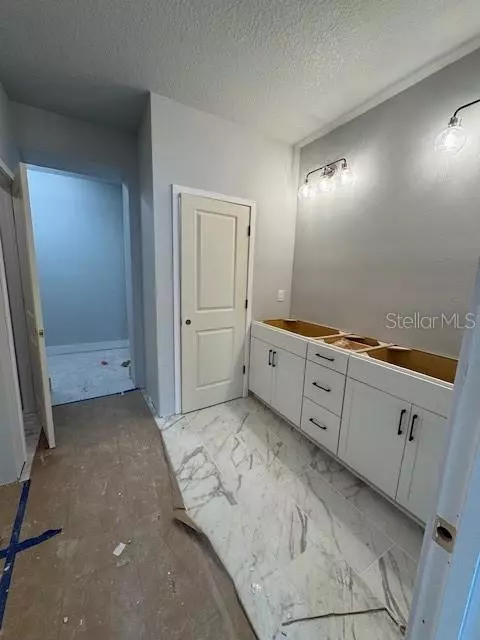3 Beds
3 Baths
1,741 SqFt
3 Beds
3 Baths
1,741 SqFt
Key Details
Property Type Townhouse
Sub Type Townhouse
Listing Status Active
Purchase Type For Sale
Square Footage 1,741 sqft
Price per Sqft $292
Subdivision Emerald Landing At Waterside
MLS Listing ID TB8342294
Bedrooms 3
Full Baths 2
Half Baths 1
HOA Fees $1,200/qua
HOA Y/N Yes
Originating Board Stellar MLS
Year Built 2025
Annual Tax Amount $2,401
Lot Size 1,306 Sqft
Acres 0.03
Property Description
door opens onto the welcoming open-concept family and dining space, exquisitely crafted for hosting
celebrations or enjoying quiet evenings with your family. The chef's kitchen includes a dine-up island and
plenty of storage and prep space. The kitchen comes with a built-in stainless-steel microwave/oven
combination and a gas cook top with an under-cabinet vent hood. Two guest bedrooms provide ample privacy
and individual appeal. Leave the outside world behind and lavish in your Owner's Retreat, featuring an
oversized walk-in super shower and walk-in closet. This home is equipped with impact hurricane windows.
The oversized attached 2 car garage provides extra storage space and versatility. There is also extra storage
space under the staircase. Enjoy maintenance free living, as all your exterior landscaping, irrigation and
exterior maintenance of your townhome will be handled by the HOA. This is a short walk away from the
brand-new beautiful amenity center and less than a 10-minute walk from Waterside Place. Our amenities
include a resort-style pool with lap lanes, pergolas and cabanas, lawn area, pickleball courts, fire pit and dog
park, boat dock with water taxi to retail center, walking and jogging trails, multi-purpose building with air
conditioning, nearby shopping, dining and entertainment.
Location
State FL
County Sarasota
Community Emerald Landing At Waterside
Interior
Interior Features In Wall Pest System, PrimaryBedroom Upstairs, Walk-In Closet(s)
Heating Electric, Gas
Cooling Zoned
Flooring Carpet, Epoxy, Laminate, Tile
Furnishings Unfurnished
Fireplace false
Appliance Built-In Oven, Cooktop, Dishwasher, Disposal, Microwave, Range Hood, Tankless Water Heater
Laundry Electric Dryer Hookup, Gas Dryer Hookup, In Garage, Inside, Upper Level, Washer Hookup
Exterior
Exterior Feature Irrigation System, Sidewalk
Parking Features Garage Door Opener
Garage Spaces 2.0
Fence Fenced
Community Features Community Mailbox, Irrigation-Reclaimed Water, Pool, Sidewalks
Utilities Available Cable Available, Natural Gas Available, Underground Utilities, Water Available
Amenities Available Maintenance, Pickleball Court(s), Pool, Recreation Facilities
View Y/N Yes
Water Access Yes
Water Access Desc Lake
Roof Type Shingle
Attached Garage true
Garage true
Private Pool No
Building
Entry Level Two
Foundation Slab
Lot Size Range 0 to less than 1/4
Builder Name David Weekley Homes
Sewer Public Sewer
Water Canal/Lake For Irrigation, Public
Structure Type Block,Cement Siding,Stucco,Wood Frame
New Construction true
Schools
Elementary Schools Tatum Ridge Elementary
Middle Schools Mcintosh Middle
High Schools Booker High
Others
Pets Allowed Yes
HOA Fee Include Pool,Maintenance Structure,Maintenance Grounds,Private Road
Senior Community No
Pet Size Extra Large (101+ Lbs.)
Ownership Fee Simple
Monthly Total Fees $400
Acceptable Financing Cash, Conventional, FHA, VA Loan
Membership Fee Required Required
Listing Terms Cash, Conventional, FHA, VA Loan
Num of Pet 10+
Special Listing Condition None

"My job is to find and attract mastery-based agents to the office, protect the culture, and make sure everyone is happy! "






