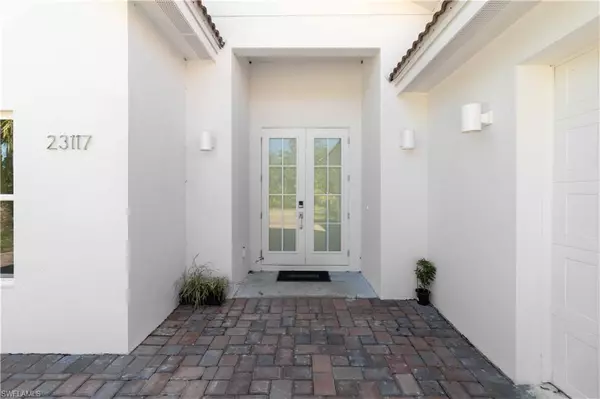3 Beds
2 Baths
1,883 SqFt
3 Beds
2 Baths
1,883 SqFt
Key Details
Property Type Single Family Home
Sub Type Single Family Residence
Listing Status Active
Purchase Type For Sale
Square Footage 1,883 sqft
Price per Sqft $276
Subdivision Port Charlotte
MLS Listing ID 224104393
Style New Construction
Bedrooms 3
Full Baths 2
HOA Y/N No
Originating Board Naples
Year Built 2024
Annual Tax Amount $780
Tax Year 2024
Lot Size 10,018 Sqft
Acres 0.23
Property Description
The proximity to cities like Fort Myers and Sarasota, combined with low traffic and multiple entertainment options, make Port Charlotte a residential destination that perfectly balances nature, comfort, and lifestyle opportunities, presenting itself as an ideal option for those seeking a home in Florida. Nature lovers can enjoy Bayshore Live Oak Park, Charlotte Harbor Preserve State Park, and hiking trails in Audubon Pennington Nature Park. For sports enthusiasts, the city has facilities for baseball, softball, soccer, basketball, pickleball, cricket, and tennis. Port Charlotte Beach Park stands out as an artificial beach with multiple services, including a heated pool, sports courts, fishing pier, and picnic area. Nearby, Englewood Beach offers white sand and spectacular sunset views, being a quieter and less crowded option. Stump Pass Beach State Park, with 1.3 miles of coastline, is ideal for shell collecting and enjoying a natural environment, while Don Pedro Island State Park features a mile of white beach with elevated dunes and the possibility of observing sea turtles in summer. These beaches and the beautiful daily sunsets offer a perfect combination of services, natural beauty, and options for activities such as fishing, swimming, and relaxation, making Port Charlotte a truly attractive coastal destination. This is not just a house, it's a lifestyle. " Don't miss the opportunity to become the owner of this incredible property! Schedule your visit today and discover your next dream home".
Location
State FL
County Charlotte
Area Port Charlotte
Zoning RSF3.5
Rooms
Bedroom Description First Floor Bedroom
Dining Room Eat-in Kitchen
Kitchen Island, Pantry
Interior
Interior Features Built-In Cabinets, Custom Mirrors, Pantry
Heating Central Electric
Flooring Tile
Equipment Auto Garage Door, Cooktop - Electric, Dishwasher, Microwave, Refrigerator
Furnishings Unfurnished
Fireplace No
Appliance Electric Cooktop, Dishwasher, Microwave, Refrigerator
Heat Source Central Electric
Exterior
Parking Features 2 Assigned, Driveway Paved, Paved, Attached
Garage Spaces 2.0
Amenities Available None
Waterfront Description None
View Y/N Yes
View Landscaped Area
Roof Type Tile
Street Surface Paved
Porch Patio
Total Parking Spaces 2
Garage Yes
Private Pool No
Building
Lot Description Regular
Story 1
Water Central
Architectural Style Contemporary, Single Family
Level or Stories 1
Structure Type Concrete Block,Stucco
New Construction Yes
Others
Pets Allowed Yes
Senior Community No
Tax ID 402201106007
Ownership Single Family

"My job is to find and attract mastery-based agents to the office, protect the culture, and make sure everyone is happy! "






