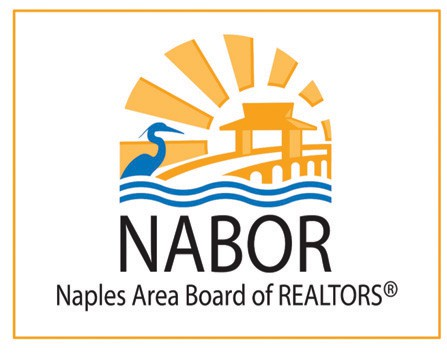2 Beds
2 Baths
1,685 SqFt
2 Beds
2 Baths
1,685 SqFt
OPEN HOUSE
Sat Mar 29, 1:00pm - 4:00pm
Key Details
Property Type Single Family Home
Sub Type Ranch,Single Family Residence
Listing Status Active
Purchase Type For Sale
Square Footage 1,685 sqft
Price per Sqft $296
Subdivision Del Webb
MLS Listing ID 225010320
Style Resale Property
Bedrooms 2
Full Baths 2
HOA Fees $1,257/qua
HOA Y/N Yes
Originating Board Naples
Year Built 2016
Annual Tax Amount $4,215
Tax Year 2023
Lot Size 7,405 Sqft
Acres 0.17
Property Sub-Type Ranch,Single Family Residence
Property Description
The KITCHEN features granite countertops, stainless steel appliances, including NEW LG FRIDGE FREEZER, and a spacious culinary pantry. The Large Master Suite includes a professionally designed WALK-in-Closet,
an Enclosed Toilet and a vanity/basins for two completing the wonderful lakeside view (which maintains an unimpeded view). The Guest and Flex Rooms are spacious enough to provide accommodation for visitors, hobbies and an office. BOTH BEDROOMS have WOOD-LOOK PORCELAIN TILES for easy cleaning and hygiene which also enhances the attractiveness of the rooms. Step outside to the EXTENDED LANAI, enclosed with a SUPER SCREENED PANORAMIC CAGE, a SMART SCREENED, remotely controlled inner
room that will increase the delight of your morning coffee. Other enhancement added to this house include: a 5 person above ground THERAPEUTIC HOT TUB where you can relax and enjoy breathtaking southwest exposure with stunning sunset views. There is also a SCREENED IN FRONT OF HOUSE that makes for a great shaded area to sit and to receive your packages that don't fit in your very own curbside mailbox. The Ample-sized GARAGE fits either 2 cars or a car + golf cart, and its door has been insulated for protection. All WINDOWS are HURRICANE GLASS FITTED. The AIR CONDITIONER was installed in 2020, and fitted with UV LIGHTS that protect the cleanliness of your air. Freshly painted and move-in ready, this home is nestled in a vibrant, AMENITY RICH community tailored to your active lifestyle. Everything and everywhere is nearby and golf cart accessible.
Location
State FL
County Collier
Area Ave Maria
Rooms
Dining Room Breakfast Bar
Kitchen Island, Pantry
Interior
Interior Features Built-In Cabinets, Closet Cabinets, Pantry, Smoke Detectors, Walk-In Closet(s), Window Coverings
Heating Central Electric
Flooring Tile
Equipment Auto Garage Door, Cooktop, Dishwasher, Disposal, Dryer, Microwave, Refrigerator/Freezer, Refrigerator/Icemaker, Smoke Detector, Washer
Furnishings Negotiable
Fireplace No
Window Features Window Coverings
Appliance Cooktop, Dishwasher, Disposal, Dryer, Microwave, Refrigerator/Freezer, Refrigerator/Icemaker, Washer
Heat Source Central Electric
Exterior
Exterior Feature Screened Lanai/Porch
Parking Features Driveway Paved, Attached
Garage Spaces 2.0
Pool Community
Community Features Clubhouse, Park, Pool, Dog Park, Fitness Center, Golf, Putting Green, Restaurant, Sidewalks, Street Lights, Tennis Court(s), Gated
Amenities Available Basketball Court, Barbecue, Beauty Salon, Billiard Room, Bocce Court, Clubhouse, Park, Pool, Community Room, Spa/Hot Tub, Dog Park, Fitness Center, Golf Course, Hobby Room, Internet Access, Library, Pickleball, Private Membership, Putting Green, Restaurant, Sauna, Shopping, Sidewalk, Streetlight, Tennis Court(s), Underground Utility, Volleyball
Waterfront Description Lake
View Y/N Yes
View Lake
Roof Type Tile
Street Surface Paved
Porch Patio
Total Parking Spaces 2
Garage Yes
Private Pool No
Building
Lot Description Regular
Building Description Concrete Block,Stucco, DSL/Cable Available
Story 1
Sewer Private Sewer
Water Central
Architectural Style Ranch, Single Family
Level or Stories 1
Structure Type Concrete Block,Stucco
New Construction No
Schools
Elementary Schools Corkscrew Elementary School
Middle Schools Corkscrew Middle School
High Schools Palmetto Ride High School
Others
Pets Allowed With Approval
Senior Community No
Tax ID 29817003789
Ownership Single Family
Security Features Smoke Detector(s),Gated Community

"My job is to find and attract mastery-based agents to the office, protect the culture, and make sure everyone is happy! "






