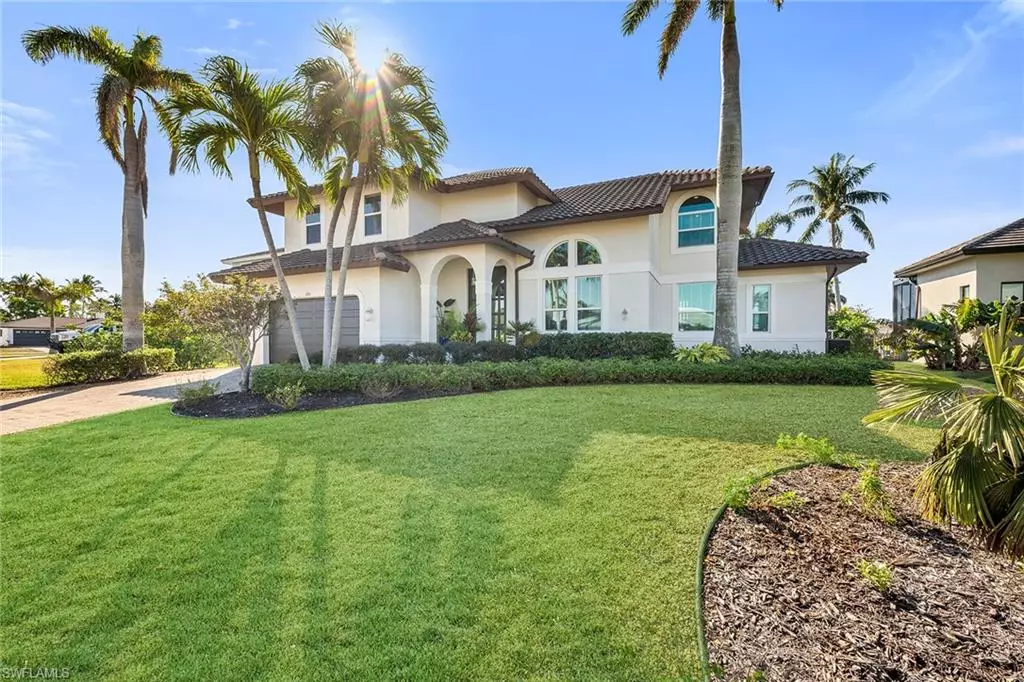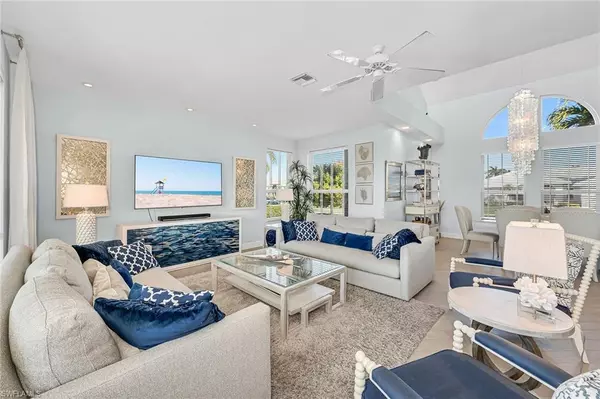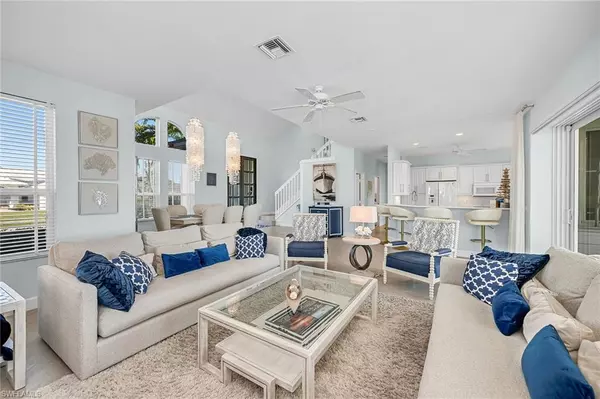4 Beds
5 Baths
3,226 SqFt
4 Beds
5 Baths
3,226 SqFt
OPEN HOUSE
Sun Feb 16, 12:00pm - 2:00pm
Key Details
Property Type Single Family Home
Sub Type 2 Story,Single Family Residence
Listing Status Active
Purchase Type For Sale
Square Footage 3,226 sqft
Price per Sqft $990
Subdivision Marco Island
MLS Listing ID 225016981
Style Resale Property
Bedrooms 4
Full Baths 4
Half Baths 1
HOA Y/N No
Originating Board Naples
Year Built 1999
Annual Tax Amount $11,729
Tax Year 2023
Lot Size 8,712 Sqft
Acres 0.2
Property Sub-Type 2 Story,Single Family Residence
Property Description
Location
State FL
County Collier
Area Marco Island
Rooms
Bedroom Description Master BR Ground,Split Bedrooms
Dining Room Breakfast Bar, Dining - Living, Eat-in Kitchen
Kitchen Pantry
Interior
Interior Features Built-In Cabinets, Foyer, French Doors, Laundry Tub, Smoke Detectors, Volume Ceiling, Walk-In Closet(s), Window Coverings
Heating Central Electric
Flooring Carpet, Tile, Wood
Equipment Auto Garage Door, Cooktop - Electric, Dishwasher, Disposal, Double Oven, Dryer, Microwave, Refrigerator/Freezer, Security System, Self Cleaning Oven, Washer
Furnishings Turnkey
Fireplace No
Window Features Window Coverings
Appliance Electric Cooktop, Dishwasher, Disposal, Double Oven, Dryer, Microwave, Refrigerator/Freezer, Self Cleaning Oven, Washer
Heat Source Central Electric
Exterior
Exterior Feature Boat Dock Private, Balcony, Screened Lanai/Porch, Outdoor Shower
Parking Features Attached
Garage Spaces 2.0
Pool Pool/Spa Combo, Below Ground, Concrete, Equipment Stays, Salt Water, Screen Enclosure
Amenities Available See Remarks
Waterfront Description Canal Front
View Y/N Yes
View Canal
Roof Type Tile
Street Surface Paved
Total Parking Spaces 2
Garage Yes
Private Pool Yes
Building
Lot Description Regular
Building Description Concrete Block,Stucco, DSL/Cable Available
Story 2
Water Central
Architectural Style Two Story, Single Family
Level or Stories 2
Structure Type Concrete Block,Stucco
New Construction No
Schools
Elementary Schools Tommie Barfield
Middle Schools Manatee Middle
High Schools Lely High
Others
Pets Allowed Yes
Senior Community No
Tax ID 57676200009
Ownership Single Family
Security Features Security System,Smoke Detector(s)
Virtual Tour https://listings.boutiqueimagery.com/sites/jnlaqqz/unbranded

"My job is to find and attract mastery-based agents to the office, protect the culture, and make sure everyone is happy! "






