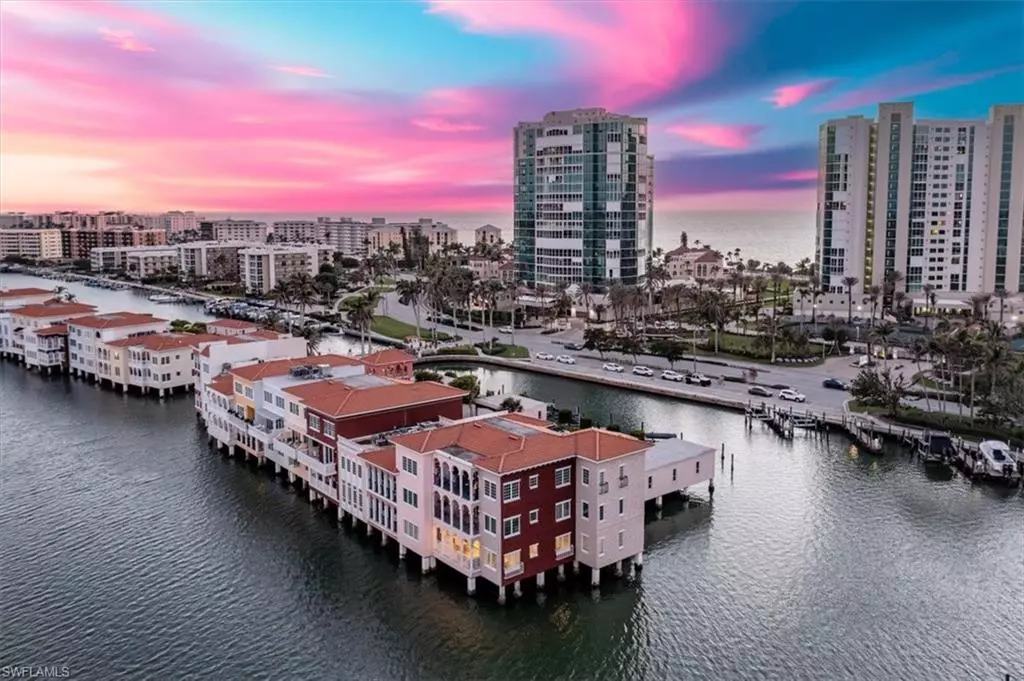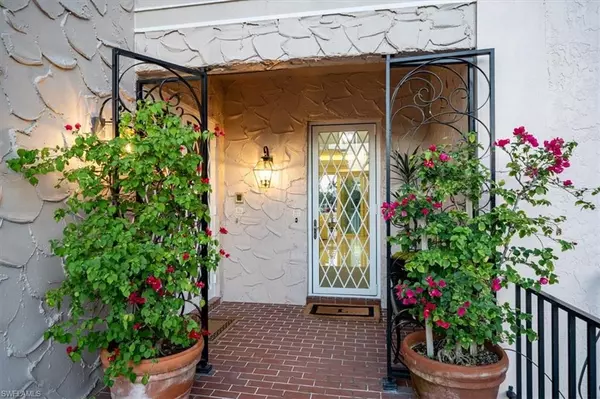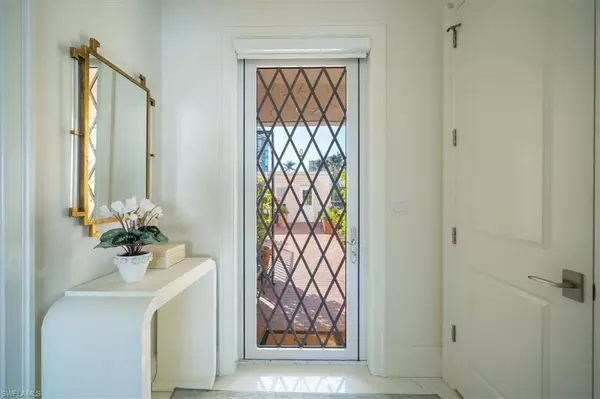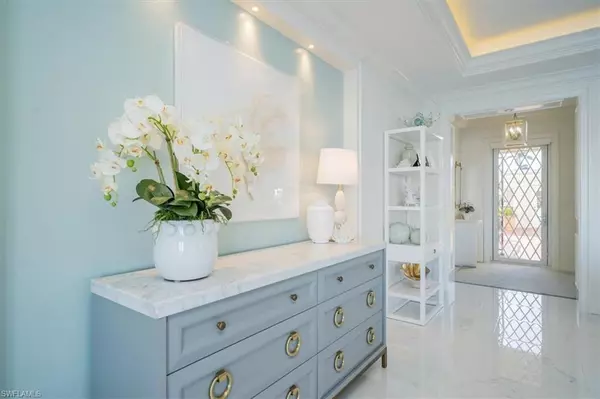3 Beds
3 Baths
2,128 SqFt
3 Beds
3 Baths
2,128 SqFt
OPEN HOUSE
Sat Feb 22, 1:00pm - 4:00pm
Key Details
Property Type Single Family Home, Multi-Family
Sub Type 2 Story,Multi-Story Home,Villa Attached
Listing Status Active
Purchase Type For Sale
Square Footage 2,128 sqft
Price per Sqft $1,480
Subdivision Venetian Villas
MLS Listing ID 225019218
Style Resale Property
Bedrooms 3
Full Baths 3
HOA Y/N Yes
Originating Board Naples
Year Built 1978
Annual Tax Amount $16,332
Tax Year 2024
Property Sub-Type 2 Story,Multi-Story Home,Villa Attached
Property Description
Location
State FL
County Collier
Area Park Shore
Rooms
Bedroom Description Master BR Ground,Master BR Sitting Area,Split Bedrooms
Dining Room Breakfast Bar, Breakfast Room, Dining - Family
Kitchen Island
Interior
Interior Features Bar, Built-In Cabinets, Coffered Ceiling(s), French Doors, Tray Ceiling(s), Walk-In Closet(s), Window Coverings
Heating Central Electric
Flooring Carpet, Tile
Equipment Auto Garage Door, Cooktop - Electric, Dishwasher, Disposal, Dryer, Microwave, Refrigerator/Freezer, Self Cleaning Oven, Washer
Furnishings Unfurnished
Fireplace No
Window Features Window Coverings
Appliance Electric Cooktop, Dishwasher, Disposal, Dryer, Microwave, Refrigerator/Freezer, Self Cleaning Oven, Washer
Heat Source Central Electric
Exterior
Exterior Feature Dock Purchase, Open Porch/Lanai, Storage
Parking Features 1 Assigned, Deeded, Guest, Detached
Garage Spaces 1.0
Pool Community
Community Features Pool, Sidewalks, Street Lights, Gated
Amenities Available Beach Access, Pool, Internet Access, Sidewalk, Streetlight
Waterfront Description Navigable,Seawall
View Y/N Yes
View Bay, Partial Buildings
Roof Type Built-Up,Shingle
Street Surface Paved
Porch Deck
Total Parking Spaces 1
Garage Yes
Private Pool No
Building
Lot Description Zero Lot Line
Story 1
Water Central
Architectural Style Two Story, Multi-Story Home, Villa Attached
Level or Stories 1
Structure Type Concrete Block,Stone,Stucco
New Construction No
Schools
Elementary Schools Seagate
Middle Schools Gulfview
High Schools Naples High School
Others
Pets Allowed Limits
Senior Community No
Tax ID 20853750642
Ownership Condo
Security Features Gated Community
Num of Pet 2
Virtual Tour https://my.matterport.com/show/?m=kWQjuuxCcWK&brand=0

"My job is to find and attract mastery-based agents to the office, protect the culture, and make sure everyone is happy! "






