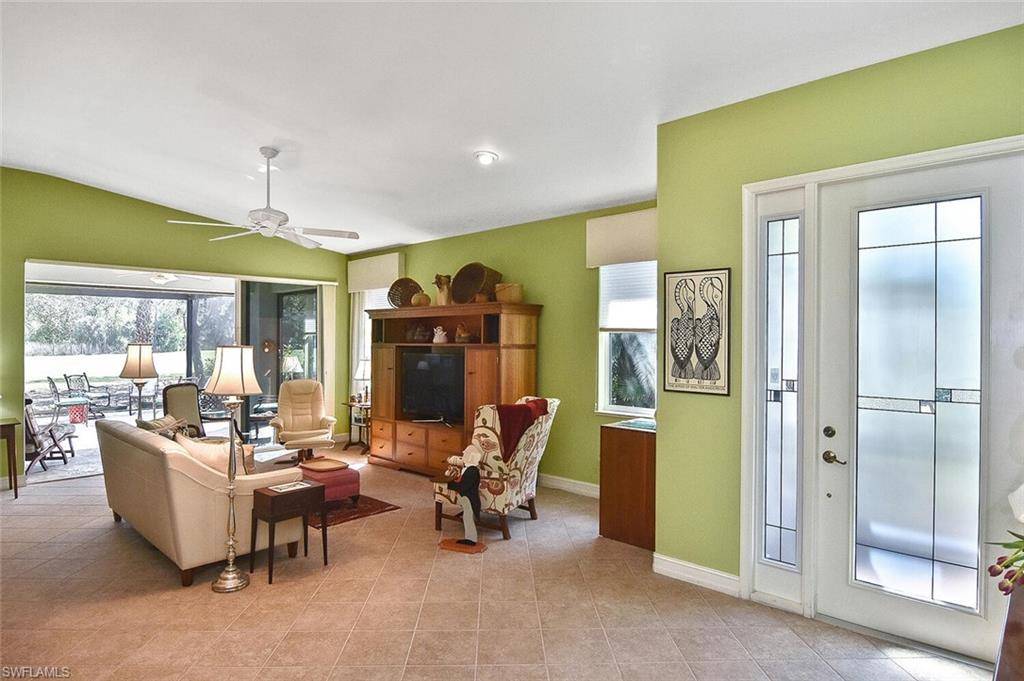2 Beds
2 Baths
1,977 SqFt
2 Beds
2 Baths
1,977 SqFt
Key Details
Property Type Single Family Home
Sub Type Villa Attached
Listing Status Pending
Purchase Type For Sale
Square Footage 1,977 sqft
Price per Sqft $218
Subdivision Toscana
MLS Listing ID 225018349
Style Resale Property
Bedrooms 2
Full Baths 2
HOA Fees $8,016
HOA Y/N Yes
Originating Board Florida Gulf Coast
Year Built 2005
Annual Tax Amount $1,818
Tax Year 2024
Lot Size 9,670 Sqft
Acres 0.222
Property Sub-Type Villa Attached
Property Description
Some additional features of this home are, high impact windows & Lanai shutters providing storm protection and added security, whole home Generator which provides peace of mind during power outages, gas hookup on Lanai perfect for protected outdoor BBQs, energy efficient tankless gas water heater, two car garage includes reinforced & insulated garage door, electric outlets for a golf cart & freezer. Enjoy a low-maintenance lifestyle with upscale amenities in this beautifully designed home. The Pelican Preserve Community (a 55+ community) offers something for everyone including, 8 Tennis & 12 Pickleball courts, Cinema, optional Golf Membership, Dining, Clubhouse, Fitness Center, Community Pool & Spa, Lap pool, Basketball, Bocce court, Dog park, and more. Located close to the airport, shopping, dining and Gulf beaches. This Villa is a rare find. Schedule your private showing today!
Location
State FL
County Lee
Area Pelican Preserve
Zoning PUD
Rooms
Dining Room Breakfast Bar, Dining - Family
Interior
Interior Features Built-In Cabinets, Closet Cabinets, Disability Equipped, Laundry Tub, Smoke Detectors, Tray Ceiling(s), Volume Ceiling, Wheel Chair Access
Heating Central Electric
Flooring Carpet, Tile
Equipment Auto Garage Door, Dishwasher, Disposal, Dryer, Generator, Microwave, Range, Refrigerator/Freezer, Reverse Osmosis, Self Cleaning Oven, Smoke Detector, Tankless Water Heater, Trash Compactor, Washer
Furnishings Unfurnished
Fireplace No
Appliance Dishwasher, Disposal, Dryer, Microwave, Range, Refrigerator/Freezer, Reverse Osmosis, Self Cleaning Oven, Tankless Water Heater, Trash Compactor, Washer
Heat Source Central Electric
Exterior
Exterior Feature Screened Lanai/Porch
Parking Features Attached
Garage Spaces 2.0
Pool Community
Community Features Clubhouse, Park, Pool, Dog Park, Fitness Center, Fishing, Golf, Lakefront Beach, Putting Green, Restaurant, Sidewalks, Tennis Court(s), Gated
Amenities Available Basketball Court, Beauty Salon, Bike And Jog Path, Billiard Room, Boat Storage, Bocce Court, Business Center, Clubhouse, Park, Pool, Community Room, Spa/Hot Tub, Dog Park, Fitness Center, Fishing Pier, Full Service Spa, Golf Course, Hobby Room, Internet Access, Lakefront Beach, Library, Pickleball, Private Membership, Putting Green, Restaurant, Sauna, Sidewalk, Tennis Court(s), Theater, Underground Utility
Waterfront Description None
View Y/N Yes
View Golf Course, Landscaped Area
Roof Type Tile
Handicap Access Wheel Chair Access, Accessible Full Bath
Total Parking Spaces 2
Garage Yes
Private Pool No
Building
Lot Description Regular
Building Description Concrete Block,Stucco, DSL/Cable Available
Story 1
Water Central, Reverse Osmosis - Partial House
Architectural Style Ranch, Villa Attached
Level or Stories 1
Structure Type Concrete Block,Stucco
New Construction No
Others
Pets Allowed With Approval
Senior Community No
Tax ID 35-44-25-P3-016C1.0150
Ownership Condo
Security Features Smoke Detector(s),Gated Community

"My job is to find and attract mastery-based agents to the office, protect the culture, and make sure everyone is happy! "






