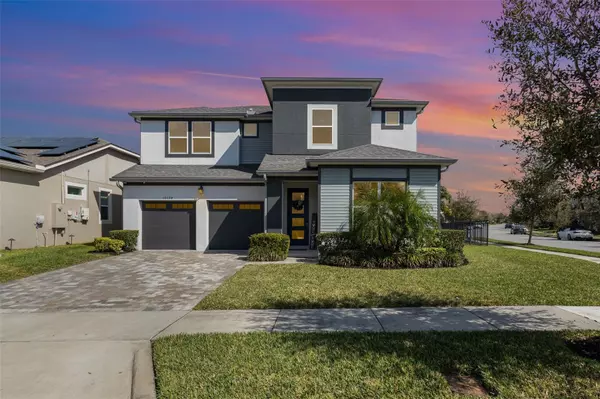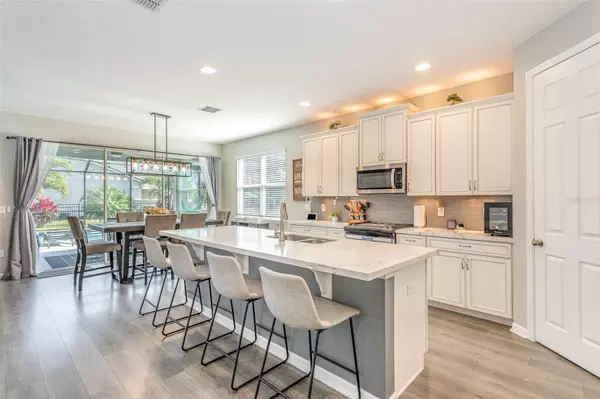4 Beds
3 Baths
2,862 SqFt
4 Beds
3 Baths
2,862 SqFt
Key Details
Property Type Single Family Home
Sub Type Single Family Residence
Listing Status Active
Purchase Type For Sale
Square Footage 2,862 sqft
Price per Sqft $305
Subdivision Hawksmoor
MLS Listing ID S5121305
Bedrooms 4
Full Baths 2
Half Baths 1
Construction Status Completed
HOA Fees $120/mo
HOA Y/N Yes
Originating Board Stellar MLS
Year Built 2019
Annual Tax Amount $6,811
Lot Size 6,098 Sqft
Acres 0.14
Property Sub-Type Single Family Residence
Property Description
You will love the open and inviting floor plan, featuring spacious living, and dining areas—perfect for entertaining. The kitchen is a true showstopper, boasting ample cabinetry, a stylish backsplash, and stainless steel appliances. A generously sized den/office on the main floor provides flexibility and can easily be used as a home office or guest space.
At the heart of the living room, you'll find a built-in entertainment center featuring an electric fireplace with floating shelf featuring LED variable color options. Adding warmth and ambiance to the space—perfect for cozy evenings or entertaining guests.
Upstairs, the primary suite is a luxurious retreat, complete with a spacious walk-in closet and an ensuite bathroom featuring dual sinks and a walk-in shower. You will also find three additional bedrooms (2 with walk-in-closets), including a full 2nd bedroom. To complete the upstairs is a loft area providing the perfect space for hanging out!
And now for the best part—your private outdoor oasis! Step through the sliding doors to the LARGE screened-in pool and spa, designed for year-round enjoyment and a great place to host gatherings. Seller will be leaving the fire table as well as the outdoor patio set - so are all set for your pool time.
Additional features include: Exterior LED permanent lighting in the soffits, wired landscape lighting, and TESLA charger in the garage.
As a resident of Hawksmoor you will enjoy a community clubhouse, fitness center, resort-style pool, and playground. Located within minutes to Horizon West, where you'll have access to shopping, dining, and entertainment.
Don't miss your chance to own this stunning POOL home. Schedule your private showing today!
Location
State FL
County Orange
Community Hawksmoor
Zoning P-D
Rooms
Other Rooms Family Room, Inside Utility
Interior
Interior Features Eat-in Kitchen, Kitchen/Family Room Combo, Open Floorplan, PrimaryBedroom Upstairs, Tray Ceiling(s), Walk-In Closet(s)
Heating Central
Cooling Central Air
Flooring Carpet, Tile
Furnishings Unfurnished
Fireplace false
Appliance Dishwasher, Dryer, Freezer, Microwave, Refrigerator, Washer
Laundry Inside, Laundry Room
Exterior
Exterior Feature Lighting, Sidewalk, Sliding Doors
Parking Features Driveway, Garage Door Opener
Garage Spaces 2.0
Fence Fenced
Pool Gunite, In Ground, Screen Enclosure
Community Features Deed Restrictions, Fitness Center, Park, Playground, Pool, Sidewalks
Utilities Available Public
Amenities Available Clubhouse, Fitness Center, Park, Playground, Pool
Roof Type Shingle
Porch Covered, Porch, Rear Porch, Screened
Attached Garage true
Garage true
Private Pool Yes
Building
Lot Description Paved
Story 2
Entry Level Two
Foundation Slab
Lot Size Range 0 to less than 1/4
Sewer Public Sewer
Water Public
Structure Type Block,Stucco,Wood Frame
New Construction false
Construction Status Completed
Schools
Elementary Schools Hamlin Elementary
Middle Schools Water Spring Middle
High Schools Horizon High School
Others
Pets Allowed Yes
HOA Fee Include Pool
Senior Community No
Ownership Fee Simple
Monthly Total Fees $120
Acceptable Financing Cash, Conventional, VA Loan
Membership Fee Required Required
Listing Terms Cash, Conventional, VA Loan
Special Listing Condition None

"My job is to find and attract mastery-based agents to the office, protect the culture, and make sure everyone is happy! "






