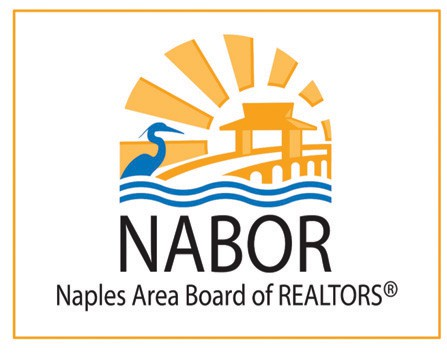4 Beds
3 Baths
2,496 SqFt
4 Beds
3 Baths
2,496 SqFt
Key Details
Property Type Single Family Home
Sub Type Ranch,Single Family Residence
Listing Status Pending
Purchase Type For Sale
Square Footage 2,496 sqft
Price per Sqft $256
Subdivision Eagle Ridge
MLS Listing ID 225024886
Style Resale Property
Bedrooms 4
Full Baths 3
HOA Fees $230/ann
HOA Y/N No
Originating Board Bonita Springs
Year Built 1987
Annual Tax Amount $3,209
Tax Year 2024
Lot Size 0.336 Acres
Acres 0.336
Property Sub-Type Ranch,Single Family Residence
Property Description
Location
State FL
County Lee
Area Eagle Ridge
Zoning RM-2
Rooms
Bedroom Description Split Bedrooms
Dining Room Breakfast Bar, Eat-in Kitchen, Formal
Kitchen Island
Interior
Interior Features Laundry Tub, Volume Ceiling
Heating Central Electric
Flooring Tile, Wood
Equipment Auto Garage Door, Dishwasher, Dryer, Microwave, Range, Refrigerator/Freezer, Self Cleaning Oven, Washer
Furnishings Negotiable
Fireplace No
Appliance Dishwasher, Dryer, Microwave, Range, Refrigerator/Freezer, Self Cleaning Oven, Washer
Heat Source Central Electric
Exterior
Exterior Feature Screened Lanai/Porch
Parking Features Attached
Garage Spaces 2.0
Fence Fenced
Pool Below Ground, Concrete, Electric Heat, Screen Enclosure
Community Features Golf
Amenities Available Golf Course, Underground Utility
Waterfront Description None
View Y/N Yes
View Preserve, Trees/Woods
Roof Type Shingle
Street Surface Paved
Total Parking Spaces 2
Garage Yes
Private Pool Yes
Building
Lot Description Irregular Lot, Oversize
Building Description Concrete Block,Stucco, DSL/Cable Available
Story 1
Water Central
Architectural Style Ranch, Single Family
Level or Stories 1
Structure Type Concrete Block,Stucco
New Construction No
Others
Pets Allowed Yes
Senior Community No
Tax ID 29-45-25-07-00017.0050
Ownership Single Family
Virtual Tour https://listings.turnkeyphotographyfl.com/videos/0195707d-76f3-710a-8071-d83bbf000a53

"My job is to find and attract mastery-based agents to the office, protect the culture, and make sure everyone is happy! "






