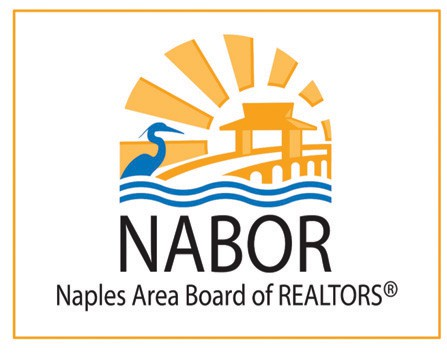4 Beds
3 Baths
1,998 SqFt
4 Beds
3 Baths
1,998 SqFt
Key Details
Property Type Single Family Home
Sub Type Single Family Residence
Listing Status Active
Purchase Type For Sale
Square Footage 1,998 sqft
Price per Sqft $325
Subdivision Cape Coral
MLS Listing ID 225026872
Style New Construction
Bedrooms 4
Full Baths 3
HOA Y/N No
Originating Board Florida Gulf Coast
Year Built 2025
Annual Tax Amount $2,316
Tax Year 2024
Lot Size 10,018 Sqft
Acres 0.23
Property Sub-Type Single Family Residence
Property Description
Discover this stunning 4-bedroom, 3-bathroom home in the heart of Cape Coral, offering the perfect blend of luxury and convenience. Designed with a modern open-concept layout, this home features coffered ceilings, upgraded finishes, and an elegant accent wall that add sophistication to every space.
The chef's kitchen is a true showstopper, boasting a quartz waterfall island, upgraded lighting, and top-of-the-line finishes. The spacious living area is enhanced by an electric fireplace, creating a warm and inviting atmosphere.
Step outside to your private screened-in pool and outdoor oasis, complete with an outdoor kitchen and built-in grill, ideal for entertaining. The outdoor shower adds a touch of resort-style luxury. Enjoy serene waterfront views along the freshwater canal with a concrete seawall, perfect for kayaking or fishing.
Retreat to the luxurious primary suite, featuring a his-and-hers illuminated walk-in closet with built-ins, and a spa-like ensuite bathroom. Ceiling fans throughout the home ensure year-round comfort.
This prime location is within walking distance to restaurants and a gas station, and just a short drive to SunSplash Water Park (5 min), Publix, Target, and Lowe's (6 min).
Experience the best of Florida living in this beautifully upgraded home. Schedule your private tour today!
Location
State FL
County Lee
Area Cape Coral
Zoning R1-W
Rooms
Dining Room Breakfast Bar, Formal
Kitchen Island, Pantry
Interior
Interior Features Built-In Cabinets, Coffered Ceiling(s), Custom Mirrors, Foyer, French Doors, Pantry, Smoke Detectors, Walk-In Closet(s)
Heating Central Electric
Flooring Tile
Equipment Auto Garage Door, Cooktop - Electric, Dishwasher, Disposal, Microwave, Range, Refrigerator/Freezer, Washer/Dryer Hookup
Furnishings Unfurnished
Fireplace No
Appliance Electric Cooktop, Dishwasher, Disposal, Microwave, Range, Refrigerator/Freezer
Heat Source Central Electric
Exterior
Exterior Feature Concrete Dock, Built In Grill, Outdoor Kitchen, Outdoor Shower
Parking Features Driveway Paved, Attached
Garage Spaces 3.0
Pool Below Ground, Concrete, Screen Enclosure
Amenities Available None
Waterfront Description Canal Front,Fresh Water
View Y/N Yes
View Canal
Roof Type Shingle
Porch Patio
Total Parking Spaces 3
Garage Yes
Private Pool Yes
Building
Lot Description Regular
Building Description Concrete Block,Stucco, DSL/Cable Available
Story 1
Water Central
Architectural Style Contemporary, Single Family
Level or Stories 1
Structure Type Concrete Block,Stucco
New Construction Yes
Others
Pets Allowed Yes
Senior Community No
Tax ID 24-44-23-C1-01026.0310
Ownership Single Family
Security Features Smoke Detector(s)

"My job is to find and attract mastery-based agents to the office, protect the culture, and make sure everyone is happy! "






