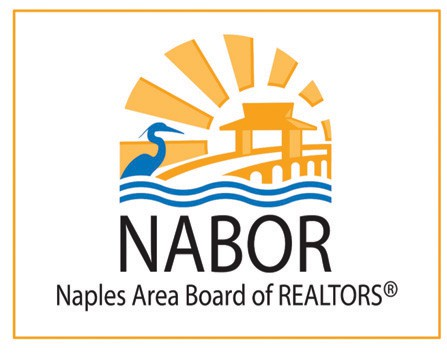3 Beds
2 Baths
1,873 SqFt
3 Beds
2 Baths
1,873 SqFt
Key Details
Property Type Single Family Home
Sub Type Ranch,Single Family Residence
Listing Status Active
Purchase Type For Sale
Square Footage 1,873 sqft
Price per Sqft $304
Subdivision Seabreeze
MLS Listing ID 225026904
Style Resale Property
Bedrooms 3
Full Baths 2
HOA Fees $350/qua
HOA Y/N Yes
Originating Board Bonita Springs
Year Built 1995
Annual Tax Amount $6,099
Tax Year 2024
Lot Size 7,318 Sqft
Acres 0.168
Property Sub-Type Ranch,Single Family Residence
Property Description
Step inside to discover a spacious, open-concept floor plan bathed in natural light, enhanced by vaulted ceilings and neutral tile flooring throughout. The heart of the home is the chef-inspired kitchen, boasting custom cabinetry, granite countertops, a stylish backsplash, and stainless steel appliances, including an induction stovetop range. A large island with bar seating invites gatherings, while the built-in wine/beverage fridge adds a touch of luxury. The kitchen seamlessly flows into the living and dining areas, making it ideal for entertaining or relaxing with loved ones.
The expansive primary suite is a true retreat, featuring wood-style flooring, a sitting area, and private access to the pool. The en-suite bathroom impresses with dual sinks, a spacious vanity, and a walk-in shower, creating a spa-like ambiance. The additional bedrooms are generously sized and well-appointed, offering comfort and versatility for guests or a home office.
Step outside to your private outdoor oasis—a screened-in lanai with a heated pool that can be enjoyed year-round! Whether you're soaking up the sun, dining al fresco, or unwinding under the covered patio, this backyard is designed for relaxation and entertainment. A fully fenced yard ensures privacy and is perfect for pets.
Recent upgrades include newer plumbing, a pool resurfacing, newer pool heater and pump, and a 12,000-watt dual-fuel generator with a transfer switch—providing peace of mind during power outages.
Living in Fountain Lakes means access to resort-style amenities, including a private 9-hole golf course, pickleball and tennis courts, a community pool, fitness center, and more—all with LOW HOA fees! The location is unbeatable—just across from Coconut Point Mall and a short drive to SWFL International Airport and pristine Gulf Coast beaches.
Don't miss the chance to make this incredible home yours—schedule your private showing today!
Location
State FL
County Lee
Area Fountain Lakes
Zoning RM-2
Rooms
Bedroom Description Split Bedrooms
Dining Room Dining - Living, Eat-in Kitchen
Kitchen Island, Pantry
Interior
Interior Features Built-In Cabinets, Cathedral Ceiling(s), French Doors, Laundry Tub, Pantry, Volume Ceiling, Walk-In Closet(s)
Heating Central Electric
Flooring Laminate, Tile, Wood
Equipment Auto Garage Door, Cooktop - Electric, Dishwasher, Disposal, Dryer, Generator, Grill - Gas, Microwave, Range, Refrigerator/Icemaker, Washer, Wine Cooler
Furnishings Turnkey
Fireplace No
Appliance Electric Cooktop, Dishwasher, Disposal, Dryer, Grill - Gas, Microwave, Range, Refrigerator/Icemaker, Washer, Wine Cooler
Heat Source Central Electric
Exterior
Exterior Feature Screened Lanai/Porch
Parking Features Driveway Paved, Attached
Garage Spaces 2.0
Pool Community, Below Ground, Electric Heat, Screen Enclosure
Community Features Clubhouse, Park, Pool, Fitness Center, Golf, Sidewalks, Street Lights, Tennis Court(s), Gated
Amenities Available Barbecue, Billiard Room, Boat Storage, Bocce Court, Clubhouse, Park, Pool, Community Room, Fitness Center, Golf Course, Pickleball, Play Area, Sidewalk, Streetlight, Tennis Court(s), Underground Utility
Waterfront Description None
View Y/N Yes
View Landscaped Area
Roof Type Shingle
Street Surface Paved
Porch Patio
Total Parking Spaces 2
Garage Yes
Private Pool Yes
Building
Lot Description Regular
Building Description Concrete Block,Stucco, DSL/Cable Available
Story 1
Water Central
Architectural Style Ranch, Single Family
Level or Stories 1
Structure Type Concrete Block,Stucco
New Construction No
Others
Pets Allowed Limits
Senior Community No
Tax ID 04-47-25-E1-06002.0030
Ownership Single Family
Security Features Gated Community
Num of Pet 2
Virtual Tour https://wanderlustphotography.net/3931-Preserve-Way/idx

"My job is to find and attract mastery-based agents to the office, protect the culture, and make sure everyone is happy! "






