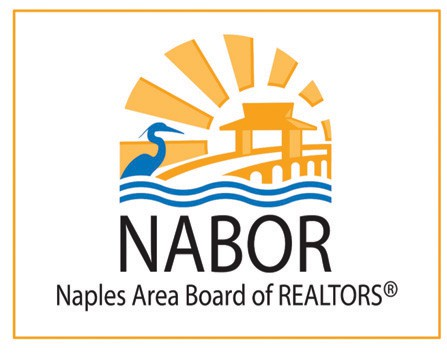3 Beds
2 Baths
1,816 SqFt
3 Beds
2 Baths
1,816 SqFt
OPEN HOUSE
Sun Apr 06, 1:00pm - 3:00pm
Key Details
Property Type Single Family Home
Sub Type Ranch,Single Family Residence
Listing Status Active
Purchase Type For Sale
Square Footage 1,816 sqft
Price per Sqft $236
Subdivision Entrada
MLS Listing ID 225029003
Style Resale Property
Bedrooms 3
Full Baths 2
HOA Y/N No
Originating Board Florida Gulf Coast
Year Built 2022
Annual Tax Amount $2,246
Tax Year 2024
Lot Size 7,884 Sqft
Acres 0.181
Property Sub-Type Ranch,Single Family Residence
Property Description
Inside, the large open great room is designed for both comfort and entertaining, boasting a large granite island, a walk in pantry, and upgraded appliances. The desired Traditional Series Clifton floorplan enjoys an expansive primary suite, again with lake views, TWO spacious walk in closets, dual sinks, a private laboratory and tiled shower. Crown molding throughout and the split bedrooms allow guests or family privacy. The entry screen allows the breeze to flow through the home on those beautiful Florida days. The garage is a must see with a mini split A/C, "checkerboard" flooring, and ample storage. The driveway has been extended 6' to allow for ample parking and the mature landscaping and St. Augustine grass give the home unparalleled curb appeal. Whether you are looking for a peaceful waterfront lifestyle or a home designed for entertaining, this exceptional property has it all!!
The resort type amenities in Entrada include a zero-entry pool, lap pool, exercise room, splash pad, community room, pickleball, tennis, bocce and so much more!! Schedule your showing today!!
Location
State FL
County Lee
Area Entrada
Zoning RB-1
Rooms
Bedroom Description Master BR Ground,Split Bedrooms
Dining Room Breakfast Bar, Dining - Family
Kitchen Island, Walk-In Pantry
Interior
Interior Features Laundry Tub, Pantry, Smoke Detectors, Volume Ceiling, Walk-In Closet(s), Window Coverings
Heating Central Electric
Flooring Carpet, Tile
Equipment Auto Garage Door, Dishwasher, Disposal, Dryer, Microwave, Refrigerator/Icemaker, Self Cleaning Oven, Smoke Detector, Washer, Washer/Dryer Hookup
Furnishings Turnkey
Fireplace No
Window Features Window Coverings
Appliance Dishwasher, Disposal, Dryer, Microwave, Refrigerator/Icemaker, Self Cleaning Oven, Washer
Heat Source Central Electric
Exterior
Exterior Feature Open Porch/Lanai, Screened Lanai/Porch
Parking Features Attached
Garage Spaces 2.0
Pool Community
Community Features Clubhouse, Park, Pool, Fitness Center, Sidewalks, Street Lights, Tennis Court(s), Gated
Amenities Available Bike And Jog Path, Bocce Court, Clubhouse, Park, Pool, Community Room, Fitness Center, Internet Access, Pickleball, Sidewalk, Streetlight, Tennis Court(s), Underground Utility
Waterfront Description Lake
View Y/N Yes
View Lake, Water Feature
Roof Type Shingle
Street Surface Paved
Porch Patio
Total Parking Spaces 2
Garage Yes
Private Pool No
Building
Lot Description Irregular Lot
Building Description Concrete Block,Stucco, DSL/Cable Available
Story 1
Water Assessment Paid, Central
Architectural Style Ranch, Single Family
Level or Stories 1
Structure Type Concrete Block,Stucco
New Construction No
Others
Pets Allowed Limits
Senior Community No
Tax ID 21-43-24-C3-00935.0770
Ownership Single Family
Security Features Smoke Detector(s),Gated Community
Num of Pet 3
Virtual Tour https://tours.skywirephotography.com/idx/267028

"My job is to find and attract mastery-based agents to the office, protect the culture, and make sure everyone is happy! "






