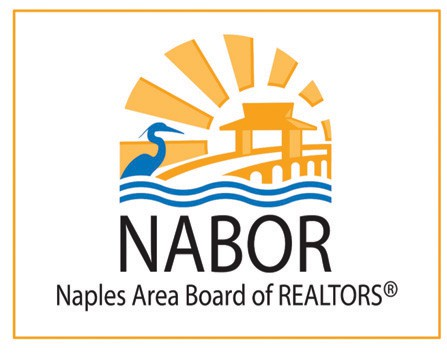3 Beds
3 Baths
2,583 SqFt
3 Beds
3 Baths
2,583 SqFt
OPEN HOUSE
Sun Mar 30, 1:00pm - 4:00pm
Key Details
Property Type Single Family Home
Sub Type Ranch,Single Family Residence
Listing Status Active
Purchase Type For Sale
Square Footage 2,583 sqft
Price per Sqft $499
Subdivision Mockingbird Crossing
MLS Listing ID 225029955
Style Resale Property
Bedrooms 3
Full Baths 3
HOA Y/N Yes
Originating Board Naples
Year Built 2016
Annual Tax Amount $5,378
Tax Year 2024
Lot Size 0.300 Acres
Acres 0.3
Property Sub-Type Ranch,Single Family Residence
Property Description
Designed with an open-concept layout, the home features three bedrooms, three full bathrooms, and a three-car garage. High ceilings and abundant natural light create a bright and welcoming atmosphere, enhancing the home's sophisticated yet comfortable style.
The heart of the home is the gourmet kitchen, boasting a large center island, sleek quartz countertops, stainless steel appliances, and a generous walk-in pantry. The adjoining dining area is highlighted by a seamless corner window, allowing for breathtaking views while you enjoy meals with family and friends.
The outdoor living space is equally impressive, featuring a heated saltwater pool and spa, ample room for al fresco dining, a covered lounge area for relaxation, and a separate half bath for convenience.
Luxury finishes throughout include impact-resistant windows and doors, plantation shutters, stylish light fixtures, crown molding, and newly installed carpeting in the bedrooms and upper level. The neutral color palette enhances the home's timeless appeal, allowing for effortless customization.
The beautifully manicured landscaping, along with enhanced exterior lighting, adds to the home's striking curb appeal. Located in an A-rated school district, this property is the only one currently available in Mockingbird Crossing, a charming neighborhood of only 110 estate-sized homes with low HOA fees.
Location
State FL
County Collier
Area Mockingbird Crossing
Rooms
Dining Room Dining - Family, Dining - Living
Interior
Interior Features Pantry, Smoke Detectors, Walk-In Closet(s)
Heating Central Electric
Flooring Tile
Equipment Auto Garage Door, Dryer, Microwave, Refrigerator, Refrigerator/Freezer, Smoke Detector, Washer
Furnishings Unfurnished
Fireplace No
Appliance Dryer, Microwave, Refrigerator, Refrigerator/Freezer, Washer
Heat Source Central Electric
Exterior
Exterior Feature Screened Lanai/Porch
Parking Features Attached
Garage Spaces 3.0
Pool Electric Heat
Community Features Gated
Waterfront Description Lake
View Y/N Yes
View Lake
Roof Type Tile
Total Parking Spaces 3
Garage Yes
Private Pool Yes
Building
Lot Description Oversize
Story 1
Water Central
Architectural Style Ranch, Single Family
Level or Stories 1
Structure Type Concrete Block,Stucco
New Construction No
Others
Pets Allowed With Approval
Senior Community No
Tax ID 60410001480
Ownership Single Family
Security Features Smoke Detector(s),Gated Community
Virtual Tour https://listings.visionhometour.com/videos/0195ae66-fa64-714d-8686-2ebdff45c8a2

"My job is to find and attract mastery-based agents to the office, protect the culture, and make sure everyone is happy! "






