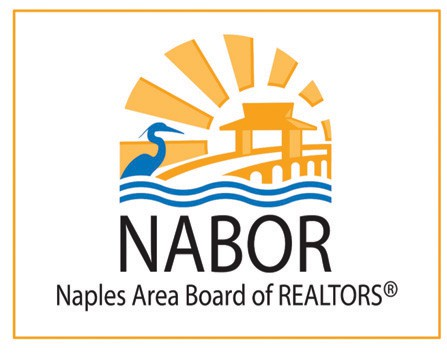2 Beds
2 Baths
1,745 SqFt
2 Beds
2 Baths
1,745 SqFt
Key Details
Property Type Single Family Home
Sub Type Ranch,Single Family Residence
Listing Status Active
Purchase Type For Sale
Square Footage 1,745 sqft
Price per Sqft $303
Subdivision Del Webb
MLS Listing ID 225029986
Style Resale Property
Bedrooms 2
Full Baths 2
HOA Fees $1,228/qua
HOA Y/N Yes
Originating Board Naples
Year Built 2011
Annual Tax Amount $5,635
Tax Year 2024
Lot Size 8,276 Sqft
Acres 0.19
Property Sub-Type Ranch,Single Family Residence
Property Description
Some of the upgrades include CROWN MOLDING throughout and FRESHLY PAINTED interior and exterior. You will have a sense of peace knowing that most windows are IMPACT RESISTANT and the other windows are equipped with ACCORDION SHUTTERS. A whole-house WATER SOFTENER is a wonderful addition to this home.
From the KITCHEN you can see the breathtaking water view and enjoy the bright kitchen from two skylights. The beautiful WHITE CABINETS have PULL OUT DRAWERS for easy access. A versatile den provides ample space for visitors, a home office, or personal hobbies. In the guest room, the MURPHY BED will be ready for those friends and family that want to visit.
The recently added EXTENDED LANAI is a true paradise, perfect for relaxing or entertaining guests. It features a unique “VAULTED ROOF LINE” with a FULL PANORAMIC VIEW. The front and back screened-in lanais will keep the bugs out with “SUPERSCREENS”.
The luxurious PRIMARY SUITE offers an en-suite bathroom with dual sinks, a shower and SOAKING TUB, creating a personal sanctuary.
The garage features an EPOXY FLOOR, INSULATED GARAGE DOOR and overhead STORAGE. IMMACULATE custom landscaping surrounds this home and includes an extra wide front walk-way to the front door.
Golf enthusiasts will be thrilled to know there are AVAILABLE GOLF MEMBERSHIPS at the Panther Run Golf Club, offering an exceptional golfing experience. Experience the Del Webb Active Adult lifestyle with access to a range of amenities, including the Rusty Putter Restaurant, a RESORT-STYLE pool, lap pool, fitness center, PICKLEBALL, bocce and tennis courts, a GOLF SIMULATOR, and billiards. Explore Del Webb Naples and Ave Maria effortlessly in your golf cart, whether you're heading to Publix, church, or out for a delightful dinner. Embrace the lifestyle you deserve in this extraordinary home, where comfort, luxury, and convenience seamlessly come together.
Location
State FL
County Collier
Area Ave Maria
Rooms
Bedroom Description First Floor Bedroom,Split Bedrooms
Dining Room Dining - Family
Kitchen Island, Pantry
Interior
Interior Features Pantry, Pull Down Stairs, Smoke Detectors, Walk-In Closet(s), Window Coverings
Heating Central Electric
Flooring Carpet, Wood
Equipment Auto Garage Door, Cooktop - Electric, Dishwasher, Disposal, Dryer, Microwave, Range, Refrigerator/Freezer, Smoke Detector, Washer, Water Treatment Owned
Furnishings Negotiable
Fireplace No
Window Features Window Coverings
Appliance Electric Cooktop, Dishwasher, Disposal, Dryer, Microwave, Range, Refrigerator/Freezer, Washer, Water Treatment Owned
Heat Source Central Electric
Exterior
Exterior Feature Screened Lanai/Porch
Parking Features Driveway Paved, Attached
Garage Spaces 2.0
Pool Community
Community Features Clubhouse, Park, Pool, Dog Park, Fitness Center, Golf, Putting Green, Restaurant, Sidewalks, Street Lights, Tennis Court(s), Gated
Amenities Available Basketball Court, Barbecue, Beauty Salon, Bike And Jog Path, Billiard Room, Bocce Court, Clubhouse, Park, Pool, Community Room, Spa/Hot Tub, Dog Park, Fitness Center, Golf Course, Hobby Room, Internet Access, Library, Pickleball, Play Area, Putting Green, Restaurant, Sauna, Shopping, Sidewalk, Streetlight, Tennis Court(s), Underground Utility, Volleyball
Waterfront Description Lake
View Y/N Yes
View Golf Course, Water
Roof Type Tile
Street Surface Paved
Porch Patio
Total Parking Spaces 2
Garage Yes
Private Pool No
Building
Lot Description Golf Course, Regular
Building Description Concrete Block,Stucco, DSL/Cable Available
Story 1
Water Central
Architectural Style Ranch, Single Family
Level or Stories 1
Structure Type Concrete Block,Stucco
New Construction No
Others
Pets Allowed With Approval
Senior Community No
Tax ID 22687002700
Ownership Single Family
Security Features Smoke Detector(s),Gated Community

"My job is to find and attract mastery-based agents to the office, protect the culture, and make sure everyone is happy! "






