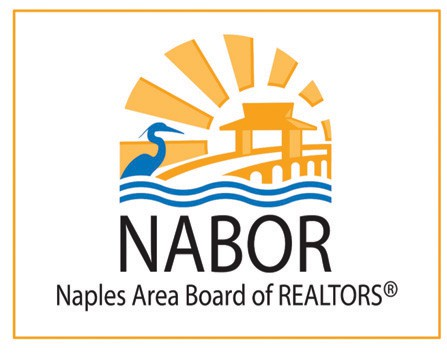4 Beds
4 Baths
3,112 SqFt
4 Beds
4 Baths
3,112 SqFt
Key Details
Property Type Single Family Home
Sub Type 2 Story,Single Family Residence
Listing Status Active
Purchase Type For Sale
Square Footage 3,112 sqft
Price per Sqft $266
Subdivision Del Webb
MLS Listing ID 225029519
Style Resale Property
Bedrooms 4
Full Baths 4
HOA Fees $1,181/qua
HOA Y/N Yes
Originating Board Naples
Year Built 2024
Annual Tax Amount $1,996
Tax Year 2024
Lot Size 6,969 Sqft
Acres 0.16
Property Sub-Type 2 Story,Single Family Residence
Property Description
From the moment you arrive, you'll be captivated by the home's elegant curb appeal, featuring lush landscaping, a paver driveway, and a charming covered entryway. Step inside to discover soaring ceilings with custom crown moldings, contemporary neutral tones, all impact windows and sliders and high-end wood-look tile flooring that seamlessly flows throughout the main living areas. The chef's kitchen is a masterpiece, complete with premium stainless-steel appliances, reverse osmosis treatment system, quartz countertops, a 5 range electric cooktop, convection wall oven, custom cabinetry, and a spacious island—perfect for casual dining or entertaining guests.
The grand living area is an entertainer's dream, with oversized sliding glass doors that lead to an expansive, screened-in lanai, offering unobstructed views of the pristine golf course. Enjoy morning coffee or sunset cocktails while basking in the tranquility of this idyllic outdoor oasis.
A versatile flex space provides endless possibilities—ideal for a home office, library, or cozy den. The sprawling upstairs loft offers additional living space, perfect for a media room, playroom, or guest retreat.
The primary suite is a private sanctuary, featuring large windows with serene golf course vistas, an opulent en-suite bathroom with a spa-like glass-enclosed shower, dual vanities, and a spacious walk-in closet. Each additional bedroom is generously sized, offering comfort and style for family and guests alike.
Del Webb at Ave Maria is renowned for its resort-style amenities, including a championship golf course, clubhouse, fitness center, pools, tennis and pickleball courts, and a vibrant social calendar. Located just minutes from shopping, dining, and community events, this home offers the perfect blend of luxury, leisure, and convenience.
Don't miss the opportunity to own this spectacular, never-lived-in home in one of Southwest Florida's premier 55+ communities. Schedule your private tour today!
Location
State FL
County Collier
Area Ave Maria
Rooms
Bedroom Description Master BR Ground,Split Bedrooms
Dining Room Breakfast Bar, Dining - Living
Kitchen Island, Pantry
Interior
Interior Features Built-In Cabinets, Foyer, French Doors, Pantry, Smoke Detectors, Volume Ceiling, Walk-In Closet(s)
Heating Central Electric
Flooring Carpet, Tile
Equipment Auto Garage Door, Cooktop - Electric, Dishwasher, Disposal, Microwave, Refrigerator/Icemaker, Reverse Osmosis, Smoke Detector, Wall Oven, Washer/Dryer Hookup
Furnishings Unfurnished
Fireplace No
Appliance Electric Cooktop, Dishwasher, Disposal, Microwave, Refrigerator/Icemaker, Reverse Osmosis, Wall Oven
Heat Source Central Electric
Exterior
Exterior Feature Screened Lanai/Porch
Parking Features Driveway Paved, Attached
Garage Spaces 2.0
Pool Community
Community Features Clubhouse, Park, Pool, Dog Park, Fitness Center, Golf, Putting Green, Restaurant, Sidewalks, Street Lights, Tennis Court(s), Gated
Amenities Available Basketball Court, Barbecue, Beauty Salon, Bike And Jog Path, Billiard Room, Bocce Court, Clubhouse, Park, Pool, Community Room, Spa/Hot Tub, Dog Park, Fitness Center, Golf Course, Hobby Room, Internet Access, Library, Pickleball, Play Area, Putting Green, Restaurant, Sauna, See Remarks, Shopping, Sidewalk, Streetlight, Tennis Court(s), Underground Utility
Waterfront Description None
View Y/N Yes
View Golf Course
Roof Type Tile
Street Surface Paved
Porch Patio
Total Parking Spaces 2
Garage Yes
Private Pool No
Building
Lot Description Golf Course, Regular
Story 2
Water Central
Architectural Style Two Story, Single Family
Level or Stories 2
Structure Type Concrete Block,Stucco
New Construction No
Others
Pets Allowed Limits
Senior Community No
Tax ID 29817017607
Ownership Single Family
Security Features Smoke Detector(s),Gated Community
Virtual Tour https://lacasatour.com/property/6588-legacy-wy-ave-maria-fl-34142/ub

"My job is to find and attract mastery-based agents to the office, protect the culture, and make sure everyone is happy! "






