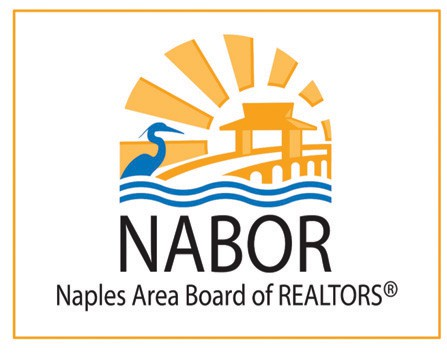5 Beds
3 Baths
3,302 SqFt
5 Beds
3 Baths
3,302 SqFt
OPEN HOUSE
Sat Mar 29, 11:00am - 1:00pm
Key Details
Property Type Single Family Home
Sub Type 2 Story,Single Family Residence
Listing Status Active
Purchase Type For Sale
Square Footage 3,302 sqft
Price per Sqft $143
Subdivision Hampton Lakes
MLS Listing ID 225030053
Style Resale Property
Bedrooms 5
Full Baths 3
HOA Fees $250/qua
HOA Y/N Yes
Originating Board Florida Gulf Coast
Year Built 2023
Annual Tax Amount $6,997
Tax Year 2024
Lot Size 7,862 Sqft
Acres 0.1805
Property Sub-Type 2 Story,Single Family Residence
Property Description
Location
State FL
County Lee
Area River Hall
Zoning RPD
Rooms
Bedroom Description Master BR Upstairs
Dining Room Eat-in Kitchen, Formal
Kitchen Island, Pantry
Interior
Interior Features Foyer, Pantry, Smoke Detectors
Heating Central Electric
Flooring Carpet, Tile
Equipment Auto Garage Door, Cooktop - Electric, Dishwasher, Disposal, Dryer, Microwave, Range, Refrigerator/Freezer, Refrigerator/Icemaker, Self Cleaning Oven, Smoke Detector, Washer
Furnishings Unfurnished
Fireplace No
Appliance Electric Cooktop, Dishwasher, Disposal, Dryer, Microwave, Range, Refrigerator/Freezer, Refrigerator/Icemaker, Self Cleaning Oven, Washer
Heat Source Central Electric
Exterior
Exterior Feature Screened Lanai/Porch
Parking Features Driveway Paved, Attached
Garage Spaces 3.0
Pool Community
Community Features Clubhouse, Pool, Fitness Center, Golf, Restaurant, Sidewalks, Street Lights, Tennis Court(s), Gated
Amenities Available Basketball Court, Billiard Room, Bocce Court, Clubhouse, Pool, Community Room, Fitness Center, Golf Course, Internet Access, Library, Pickleball, Play Area, Private Membership, Restaurant, Sidewalk, Streetlight, Tennis Court(s), Underground Utility
Waterfront Description Lake
View Y/N Yes
View Lake
Roof Type Tile
Street Surface Paved
Total Parking Spaces 3
Garage Yes
Private Pool No
Building
Lot Description Regular
Building Description Concrete Block,Stucco,Wood Siding, DSL/Cable Available
Story 2
Water Central
Architectural Style Two Story, Single Family
Level or Stories 2
Structure Type Concrete Block,Stucco,Wood Siding
New Construction No
Others
Pets Allowed Limits
Senior Community No
Tax ID 35-43-26-L3-08000.2090
Ownership Single Family
Security Features Smoke Detector(s),Gated Community
Num of Pet 2
Virtual Tour https://www.zillow.com/view-imx/c32d32a7-fc8c-42b4-97b8-0fc71a9a3016?wl=true&setAttribution=mls&initialViewType=pano

"My job is to find and attract mastery-based agents to the office, protect the culture, and make sure everyone is happy! "






