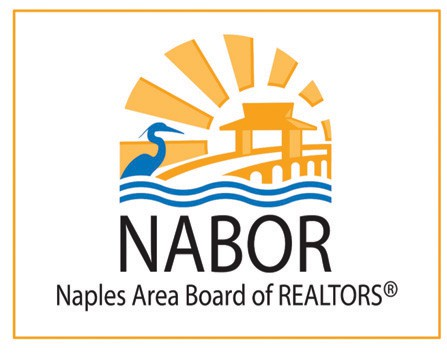3 Beds
3 Baths
2,488 SqFt
3 Beds
3 Baths
2,488 SqFt
Key Details
Property Type Single Family Home
Sub Type Ranch,Single Family Residence
Listing Status Active
Purchase Type For Sale
Square Footage 2,488 sqft
Price per Sqft $361
Subdivision Country Club
MLS Listing ID 225030232
Style Resale Property
Bedrooms 3
Full Baths 3
HOA Fees $250/qua
HOA Y/N Yes
Originating Board Florida Gulf Coast
Year Built 2023
Annual Tax Amount $6,416
Tax Year 2024
Lot Size 0.364 Acres
Acres 0.364
Property Sub-Type Ranch,Single Family Residence
Property Description
Welcome to this breathtaking, model-like home situated on an oversized corner lot in the highly sought-after River Hall Country Club. From the moment you step through the front door, you'll be captivated by the luxury touches and impeccable design throughout.
This home offers a private office with a gorgeous stone accent wall, perfect for remote work or relaxation. Guests will love their own private retreat, as one guest bedroom features an en-suite bath, while the second guest bedroom offers privacy and comfort. The open-concept kitchen, great room, and dining area are an entertainer's dream! The kitchen is beautifully appointed with glass-front upper cabinets, while the dining area showcases custom wall features. The great room boasts a stunning electric fireplace set on a custom-designed wall, adding warmth and ambiance.
The master suite is a true sanctuary, featuring elegant custom-designed wall accents that add sophistication and style. The master bath is nothing short of a dream, with luxurious finishes, dual vanities, and an oversized walk-in shower. The massive walk-in closet offers plenty of storage and organization, making it as functional as it is impressive.
Seamlessly transition through corner sliding doors to the ultimate outdoor entertaining space. The huge covered lanai features a top-of-the-line outdoor kitchen, perfect for hosting gatherings. The brand-new saltwater pool and spa include both a heater and chiller, ensuring year-round comfort. With plenty of deck space, you can lounge poolside, enjoy a game of cornhole, or let pets and kids play freely in the fenced-in yard. A whole-home water softener provides superior water quality, and the three-car garage even includes a separate refrigerator/freezer for added convenience.
River Hall is more than just a neighborhood—it's a lifestyle. Whether you're an avid golfer or prefer pickleball, this amenity-rich community has something for everyone. Enjoy the resort-style pool, fitness center, and clubhouse, or catch a game while dining at one of the on-site restaurants.
Don't miss the opportunity to own this exceptional home in River Hall—schedule your private tour today!
Location
State FL
County Lee
Area River Hall
Zoning RPD
Rooms
Dining Room Breakfast Bar, Dining - Family
Kitchen Island, Pantry
Interior
Interior Features Built-In Cabinets, Fireplace, Foyer, Laundry Tub, Pantry, Smoke Detectors, Tray Ceiling(s), Walk-In Closet(s), Window Coverings
Heating Central Electric
Flooring Carpet, Tile
Equipment Auto Garage Door, Cooktop - Electric, Dishwasher, Disposal, Dryer, Microwave, Refrigerator/Freezer, Refrigerator/Icemaker, Security System, Self Cleaning Oven, Smoke Detector, Washer, Water Treatment Owned
Furnishings Negotiable
Fireplace Yes
Window Features Window Coverings
Appliance Electric Cooktop, Dishwasher, Disposal, Dryer, Microwave, Refrigerator/Freezer, Refrigerator/Icemaker, Self Cleaning Oven, Washer, Water Treatment Owned
Heat Source Central Electric
Exterior
Exterior Feature Screened Lanai/Porch, Outdoor Kitchen
Parking Features Driveway Paved, Guest, Attached
Garage Spaces 3.0
Fence Fenced
Pool Community, Below Ground, Concrete, Equipment Stays, Electric Heat, Salt Water, Screen Enclosure
Community Features Clubhouse, Pool, Fitness Center, Golf, Restaurant, Sidewalks, Street Lights, Tennis Court(s), Gated
Amenities Available Basketball Court, Barbecue, Clubhouse, Pool, Community Room, Fitness Center, Golf Course, Hobby Room, Internet Access, Pickleball, Play Area, Restaurant, Sidewalk, Streetlight, Tennis Court(s), Underground Utility
Waterfront Description None
View Y/N Yes
View Preserve
Roof Type Tile
Street Surface Paved
Porch Patio
Total Parking Spaces 3
Garage Yes
Private Pool Yes
Building
Lot Description Corner Lot, Irregular Lot, Oversize
Story 1
Water Central, Softener
Architectural Style Ranch, Single Family
Level or Stories 1
Structure Type Concrete Block,Stucco
New Construction No
Others
Pets Allowed Limits
Senior Community No
Tax ID 25-43-26-03-0000E.0670
Ownership Single Family
Security Features Security System,Smoke Detector(s),Gated Community
Num of Pet 2
Virtual Tour https://listings.homefocusfl.com/videos/0195b995-a732-73f6-ae10-26baa5020b21

"My job is to find and attract mastery-based agents to the office, protect the culture, and make sure everyone is happy! "






