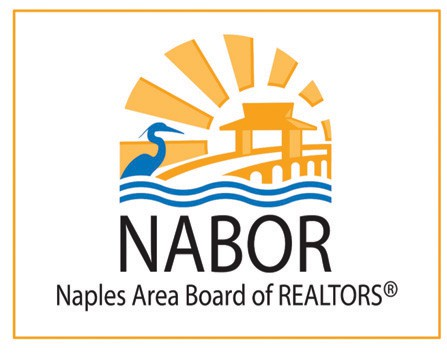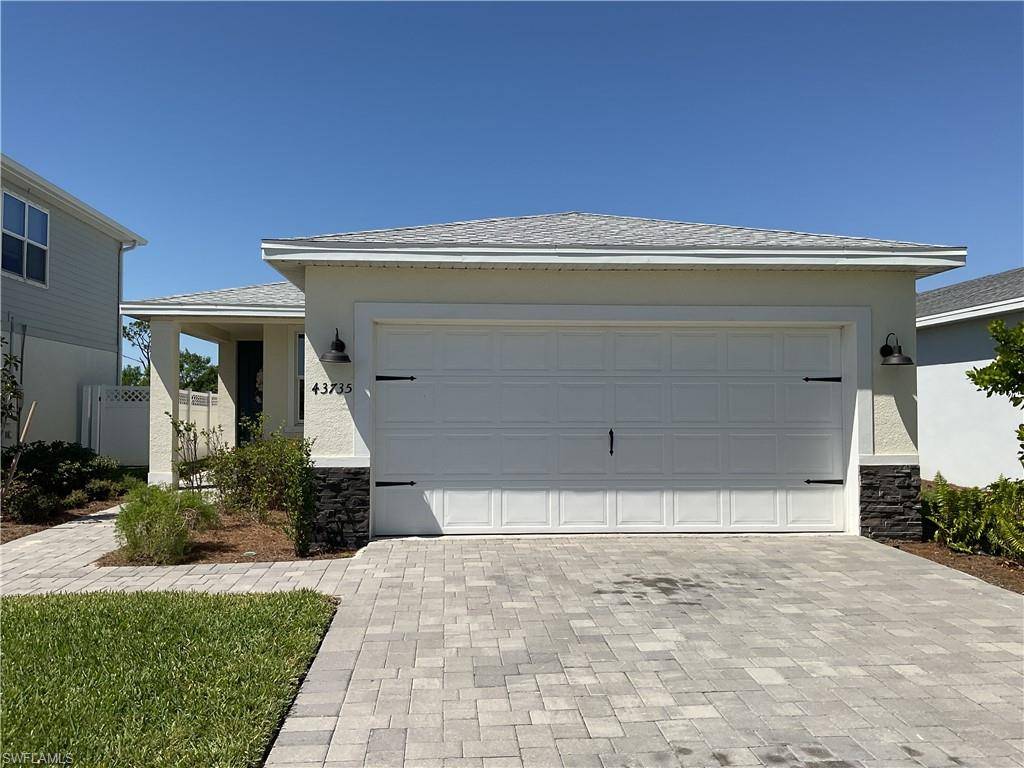4 Beds
2 Baths
1,688 SqFt
4 Beds
2 Baths
1,688 SqFt
Key Details
Property Type Single Family Home
Sub Type Ranch,Single Family Residence
Listing Status Active
Purchase Type For Sale
Square Footage 1,688 sqft
Price per Sqft $189
Subdivision Crescent Grove
MLS Listing ID 225030206
Style Resale Property
Bedrooms 4
Full Baths 2
HOA Fees $260/qua
HOA Y/N Yes
Originating Board Florida Gulf Coast
Year Built 2022
Annual Tax Amount $6,548
Tax Year 2024
Lot Size 5,662 Sqft
Acres 0.13
Property Sub-Type Ranch,Single Family Residence
Property Description
As you enter the home, you will find an open kitchen, dining, and living room that flow seamlessly to the patio, making it ideal for entertaining guests. The kitchen equipped with ENERGY STAR® appliances, water-efficient faucets, and advanced framing. The primary suite tucked in the rear of the home, offering complete privacy. It features a spacious walk-in closet and a shower.
The Robin floor plan also includes unique home features such as spray foam insulation, advanced thermostat, conditioned attics, low-to-zero VOC materials, paints, stains, adhesives, and a fresh air management system. These features contribute to the home's energy efficiency and indoor air quality.
Overall, the designed Robin floor plan provides a comfortable and sustainable living environment in the vibrant community of Babcock Ranch Crescent Grove.
Location
State FL
County Charlotte
Area Babcock Ranch
Zoning X
Rooms
Bedroom Description First Floor Bedroom,Master BR Ground,Split Bedrooms
Dining Room Dining - Family
Kitchen Pantry
Interior
Interior Features Pantry, Smoke Detectors
Heating Central Electric
Flooring Carpet, Laminate
Equipment Cooktop - Electric, Dishwasher, Disposal, Dryer, Freezer, Microwave, Refrigerator/Icemaker, Smoke Detector, Washer/Dryer Hookup
Furnishings Partially
Fireplace No
Appliance Electric Cooktop, Dishwasher, Disposal, Dryer, Freezer, Microwave, Refrigerator/Icemaker
Heat Source Central Electric
Exterior
Parking Features Driveway Paved, Electric Vehicle Charging Station(s), Attached
Garage Spaces 2.0
Pool Community
Community Features Clubhouse, Park, Pool, Street Lights
Amenities Available Bike And Jog Path, Bocce Court, Clubhouse, Park, Pool, Pickleball, Shopping, Streetlight
Waterfront Description None
View Y/N Yes
View Landscaped Area
Roof Type Shingle
Street Surface Paved
Porch Patio
Total Parking Spaces 2
Garage Yes
Private Pool No
Building
Story 1
Water Central
Architectural Style Ranch, Single Family
Level or Stories 1
Structure Type Concrete Block,Stucco
New Construction No
Others
Pets Allowed With Approval
Senior Community No
Tax ID 422632237013
Ownership Single Family
Security Features Smoke Detector(s)

"My job is to find and attract mastery-based agents to the office, protect the culture, and make sure everyone is happy! "






