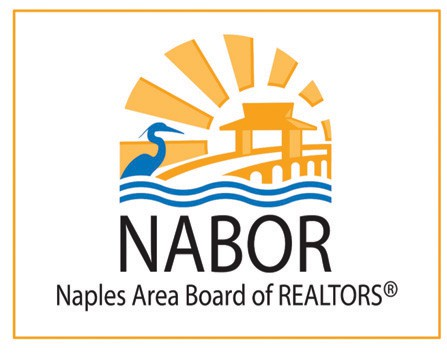3 Beds
2 Baths
1,742 SqFt
3 Beds
2 Baths
1,742 SqFt
OPEN HOUSE
Fri Apr 04, 12:00pm - 3:00pm
Key Details
Property Type Single Family Home
Sub Type Villa Attached
Listing Status Active
Purchase Type For Sale
Square Footage 1,742 sqft
Price per Sqft $266
Subdivision The Sanctuary
MLS Listing ID 225030576
Style Resale Property
Bedrooms 3
Full Baths 2
Condo Fees $2,007/qua
HOA Y/N No
Originating Board Naples
Year Built 2005
Annual Tax Amount $3,922
Tax Year 2024
Property Sub-Type Villa Attached
Property Description
Location
State FL
County Collier
Area Blue Heron
Rooms
Bedroom Description Split Bedrooms
Dining Room Breakfast Bar, Eat-in Kitchen
Kitchen Pantry
Interior
Interior Features Foyer, Pantry, Smoke Detectors, Vaulted Ceiling(s), Walk-In Closet(s), Window Coverings
Heating Central Electric
Flooring Tile, Vinyl
Equipment Auto Garage Door, Cooktop - Electric, Dishwasher, Disposal, Dryer, Refrigerator/Icemaker, Self Cleaning Oven, Smoke Detector, Washer
Furnishings Negotiable
Fireplace No
Window Features Window Coverings
Appliance Electric Cooktop, Dishwasher, Disposal, Dryer, Refrigerator/Icemaker, Self Cleaning Oven, Washer
Heat Source Central Electric
Exterior
Exterior Feature Screened Lanai/Porch
Parking Features Driveway Paved, Attached
Garage Spaces 2.0
Pool Community
Community Features Clubhouse, Pool, Fitness Center, Street Lights, Tennis Court(s), Gated
Amenities Available Clubhouse, Pool, Fitness Center, Internet Access, Library, Pickleball, Streetlight, Tennis Court(s)
Waterfront Description None
View Y/N Yes
View Preserve, Trees/Woods
Roof Type Tile
Total Parking Spaces 2
Garage Yes
Private Pool No
Building
Lot Description Zero Lot Line
Building Description Concrete Block,Stucco, DSL/Cable Available
Story 1
Water Central
Architectural Style Ranch, Villa Attached
Level or Stories 1
Structure Type Concrete Block,Stucco
New Construction No
Schools
Elementary Schools Calusa Park Elementary School
Middle Schools East Naples Middle School
High Schools Golden Gate High School
Others
Pets Allowed With Approval
Senior Community No
Tax ID 71876002148
Ownership Condo
Security Features Smoke Detector(s),Gated Community
Virtual Tour https://lacasatour.com/property/8120-sanctuary-dr-1-naples-fl-34104/ub

"My job is to find and attract mastery-based agents to the office, protect the culture, and make sure everyone is happy! "






