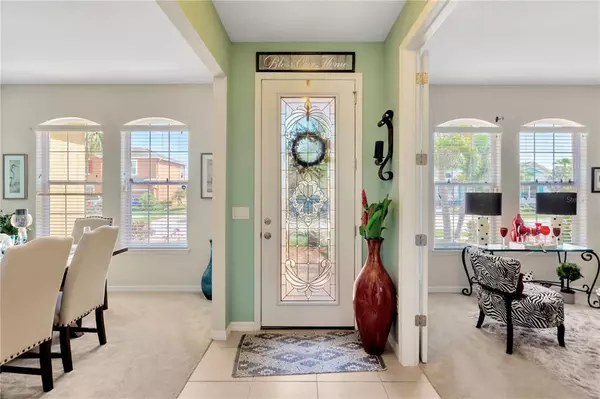$490,000
$490,000
For more information regarding the value of a property, please contact us for a free consultation.
4 Beds
2 Baths
2,398 SqFt
SOLD DATE : 06/22/2022
Key Details
Sold Price $490,000
Property Type Single Family Home
Sub Type Single Family Residence
Listing Status Sold
Purchase Type For Sale
Square Footage 2,398 sqft
Price per Sqft $204
Subdivision Lucaya Lake Club Ph 1C
MLS Listing ID T3372408
Sold Date 06/22/22
Bedrooms 4
Full Baths 2
Construction Status Inspections
HOA Fees $85/mo
HOA Y/N Yes
Originating Board Stellar MLS
Year Built 2016
Annual Tax Amount $5,858
Lot Size 7,405 Sqft
Acres 0.17
Lot Dimensions 60x125
Property Description
*WOW WOW WOW! HOT PROPERTY ALERT* This contemporary one-story home situated on a beautiful homesite in Lucaya Lake Club is sure to steal your heart. In this gated neighborhood, homes like this don’t come available very often. Lucaya Lake Club is a well-maintained, beautifully landscaped community that is close to the best shopping and entertainment places in Riverview. While you’re there, be sure to check out the top-tier community amenity center situated on Lake Lucaya that features a gym, clubhouse, resort-style pool, lake access, and more. This home offers wide-open living spaces with tons of natural light and elegant ceramic tile throughout the living areas. As you walk in, you will love the welcoming dining room and the amazing den/office with a French door entrance. The eat-in kitchen is a chef's dream with a HUGE island and plenty of gorgeous cabinetry creating a true centerpiece for the gatherings. Featuring a vaulted ceiling, dual walk-in closets, and a luxurious en-suite bathroom, the main bedroom offers serenity and comfort. Thanks to a great split bedroom plan, the three additional bedrooms, and a family-sized bathroom give everyone plenty of space to stretch out. The covered and screened lanai is the perfect oasis for enjoying the year-round tropical climate, and there’s room for a private pool. Run, don’t walk to see this incredible home!
Location
State FL
County Hillsborough
Community Lucaya Lake Club Ph 1C
Zoning PD
Interior
Interior Features Eat-in Kitchen, Open Floorplan, Split Bedroom, Stone Counters, Vaulted Ceiling(s), Walk-In Closet(s)
Heating Central
Cooling Central Air
Flooring Carpet, Ceramic Tile
Furnishings Unfurnished
Fireplace false
Appliance Dishwasher, Microwave, Range, Refrigerator
Laundry Inside, Laundry Room
Exterior
Exterior Feature Irrigation System, Sidewalk, Sliding Doors
Garage Spaces 2.0
Fence Vinyl
Community Features Fishing, Fitness Center, Gated, Golf Carts OK, Park, Playground, Pool, Sidewalks, Water Access
Utilities Available Public
Amenities Available Basketball Court, Clubhouse, Fitness Center, Gated, Park, Playground, Pool, Recreation Facilities, Tennis Court(s)
Roof Type Shingle
Attached Garage true
Garage true
Private Pool No
Building
Story 1
Entry Level One
Foundation Slab
Lot Size Range 0 to less than 1/4
Sewer Public Sewer
Water Public
Structure Type Block
New Construction false
Construction Status Inspections
Schools
Elementary Schools Collins-Hb
Middle Schools Rodgers-Hb
High Schools Riverview-Hb
Others
Pets Allowed Yes
HOA Fee Include Pool, Management, Other, Pool, Recreational Facilities
Senior Community No
Ownership Fee Simple
Monthly Total Fees $85
Acceptable Financing Cash, Conventional, VA Loan
Membership Fee Required Required
Listing Terms Cash, Conventional, VA Loan
Special Listing Condition None
Read Less Info
Want to know what your home might be worth? Contact us for a FREE valuation!

Our team is ready to help you sell your home for the highest possible price ASAP

© 2024 My Florida Regional MLS DBA Stellar MLS. All Rights Reserved.
Bought with EXP REALTY

"My job is to find and attract mastery-based agents to the office, protect the culture, and make sure everyone is happy! "






