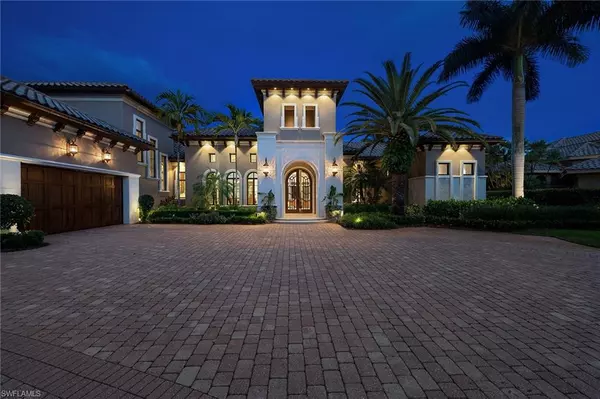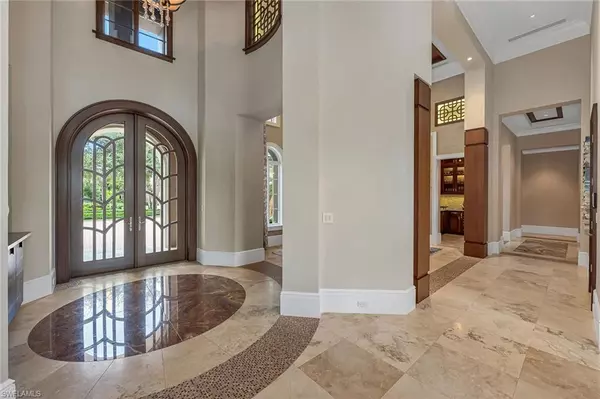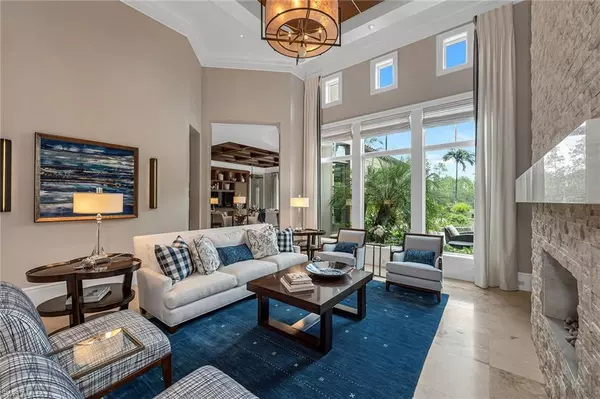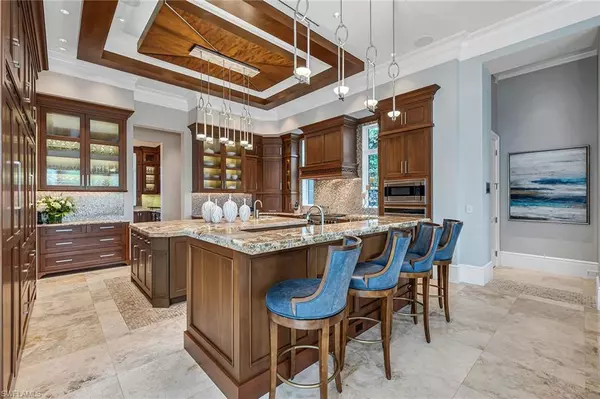$6,775,000
$6,899,000
1.8%For more information regarding the value of a property, please contact us for a free consultation.
4 Beds
7 Baths
6,497 SqFt
SOLD DATE : 12/02/2022
Key Details
Sold Price $6,775,000
Property Type Single Family Home
Sub Type 2 Story,Single Family Residence
Listing Status Sold
Purchase Type For Sale
Square Footage 6,497 sqft
Price per Sqft $1,042
Subdivision Verona
MLS Listing ID 222065837
Sold Date 12/02/22
Bedrooms 4
Full Baths 5
Half Baths 2
HOA Y/N Yes
Originating Board Naples
Year Built 2011
Annual Tax Amount $39,616
Tax Year 2021
Lot Size 0.580 Acres
Acres 0.58
Property Description
Nothing compares to this stunning custom home built by BCB with interiors by Collins DuPont. Offering a southeastern exposure with layered views over lake and preserve, you'll be drawn to the timeless travertine floors that are enhanced by custom inlays and warm Brazilian cherry wood custom millwork found throughout the home and encompassing the oversized study. Throughout this completely automated smart home, each room features exquisite custom ceilings, lighting details and natural light. The exception - the 8-seat home theater. Perfect for a night in! Inspiration lives in the upscale gourmet kitchen that offers luxury appliances including two Sub-Zero refrigerators, four refrigerator drawers, two dishwashers, a warming drawer and more! This exceptional design opens to the family room and the oversized outdoor living area separated by automated 90-degree pocketing sliders and offering outdoor living at its finest! Retreat to the oversized sofa and enjoy the fireplace and outdoor television or relax in the saltwater pool adorned with fire bowls adjacent to the fire pit tucked away on its own. Located in the award-winning community of Mediterra, find yourself at home!
Location
State FL
County Collier
Area Mediterra
Rooms
Bedroom Description First Floor Bedroom,Master BR Ground,Master BR Sitting Area,Split Bedrooms
Dining Room Breakfast Bar, Dining - Family, Dining - Living
Kitchen Gas Available, Island, Walk-In Pantry
Interior
Interior Features Bar, Built-In Cabinets, Closet Cabinets, Coffered Ceiling(s), Exclusions, Fireplace, Foyer, French Doors, Laundry Tub, Pantry, Pull Down Stairs, Smoke Detectors, Tray Ceiling(s), Volume Ceiling, Walk-In Closet(s), Wet Bar, Window Coverings, Zero/Corner Door Sliders
Heating Central Electric, Zoned
Flooring Carpet, Marble, Tile, Wood
Fireplaces Type Outside
Equipment Auto Garage Door, Central Vacuum, Cooktop - Gas, Dishwasher, Disposal, Double Oven, Dryer, Generator, Grill - Gas, Home Automation, Ice Maker - Stand Alone, Microwave, Refrigerator/Freezer, Security System, Self Cleaning Oven, Smoke Detector, Wall Oven, Washer, Wine Cooler
Furnishings Furnished
Fireplace Yes
Window Features Window Coverings
Appliance Gas Cooktop, Dishwasher, Disposal, Double Oven, Dryer, Grill - Gas, Ice Maker - Stand Alone, Microwave, Refrigerator/Freezer, Self Cleaning Oven, Wall Oven, Washer, Wine Cooler
Heat Source Central Electric, Zoned
Exterior
Exterior Feature Open Porch/Lanai, Built-In Gas Fire Pit, Outdoor Kitchen
Parking Features Driveway Paved, Attached
Garage Spaces 3.0
Fence Fenced
Pool Community, Pool/Spa Combo, Below Ground, Concrete, Custom Upgrades, Equipment Stays, Gas Heat, Salt Water
Community Features Clubhouse, Park, Pool, Fitness Center, Golf, Putting Green, Sidewalks, Street Lights, Tennis Court(s), Gated
Amenities Available Basketball Court, Beach - Private, Beach Club Available, Bike And Jog Path, Bocce Court, Business Center, Clubhouse, Park, Pool, Fitness Center, Golf Course, Pickleball, Play Area, Private Membership, Putting Green, Sauna, Sidewalk, Streetlight, Tennis Court(s), Underground Utility, Volleyball
Waterfront Description Lake
View Y/N Yes
View Lake, Preserve
Roof Type Tile
Street Surface Paved
Total Parking Spaces 3
Garage Yes
Private Pool Yes
Building
Lot Description Oversize
Building Description Concrete Block,Stucco, DSL/Cable Available
Story 2
Water Central
Architectural Style Two Story, Single Family
Level or Stories 2
Structure Type Concrete Block,Stucco
New Construction No
Schools
Elementary Schools Veterans Memorial El
Middle Schools North Naples Middle School
High Schools Gulf Coast High School
Others
Pets Allowed Yes
Senior Community No
Tax ID 59960180480
Ownership Single Family
Security Features Security System,Smoke Detector(s),Gated Community
Read Less Info
Want to know what your home might be worth? Contact us for a FREE valuation!

Our team is ready to help you sell your home for the highest possible price ASAP

Bought with John R Wood Properties
"My job is to find and attract mastery-based agents to the office, protect the culture, and make sure everyone is happy! "






