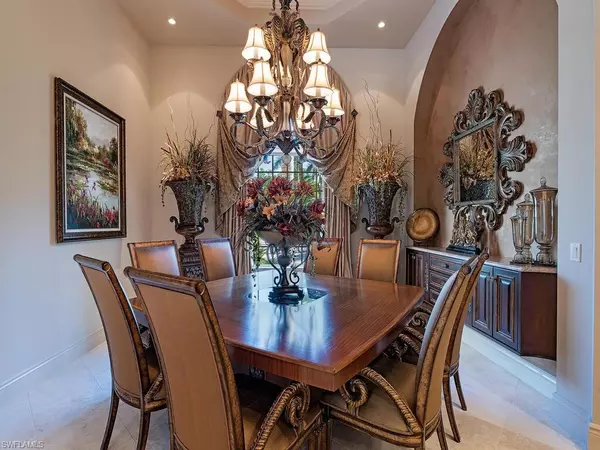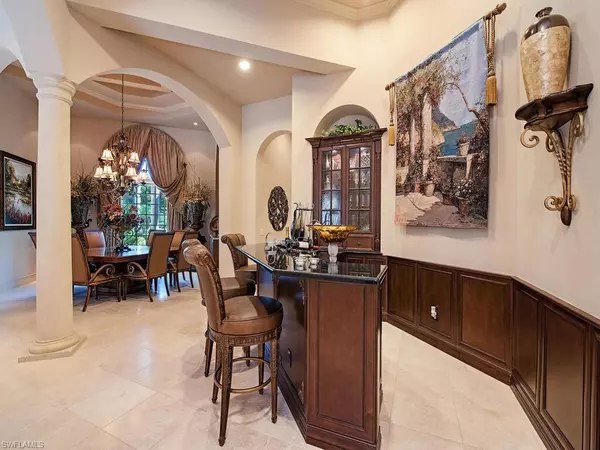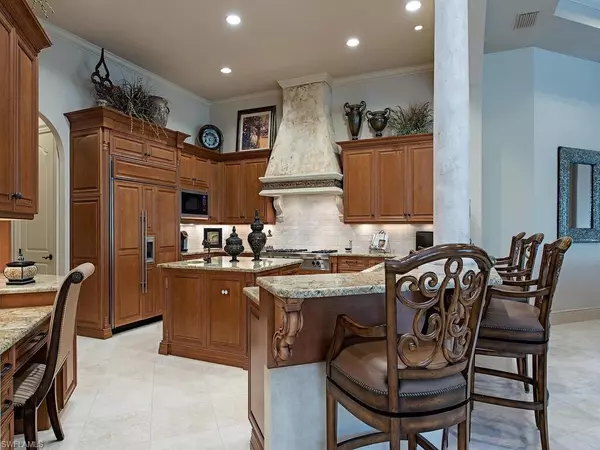$4,800,000
$4,995,000
3.9%For more information regarding the value of a property, please contact us for a free consultation.
4 Beds
5 Baths
4,734 SqFt
SOLD DATE : 03/14/2023
Key Details
Sold Price $4,800,000
Property Type Single Family Home
Sub Type Ranch,Single Family Residence
Listing Status Sold
Purchase Type For Sale
Square Footage 4,734 sqft
Price per Sqft $1,013
Subdivision Verona
MLS Listing ID 222082239
Sold Date 03/14/23
Bedrooms 4
Full Baths 4
Half Baths 1
HOA Y/N Yes
Originating Board Naples
Year Built 2007
Annual Tax Amount $29,787
Tax Year 2021
Lot Size 0.720 Acres
Acres 0.72
Property Description
NO WAITING! FULL GOLF MEMBERSHIP AVAILABLE! A lovely stone paver drive & three car motor court welcome you to this grand estate in Verona. Soaring ceilings with coffer design & recessed lighting punctuate the luxurious formal living room with gas fireplace. Elegance abounds in the formal dining room with an adjacent wet bar, ideal for serving cocktails to dinner guests. The gourmet kitchen features rich wood cabinetry encapsulating upgraded appliances, gas cook top & a large center island and breakfast bar topped with pleasant granite. Casual dining can be enjoyed in the breakfast nook surrounded by seamless windows overlooking the tropical pool. Expansive stacking sliders allow outdoor living to blend effortlessly into the family room. Relax in the master suite with ornate ceilings & French doors leading to the screened lanai. The spa inspired master bath features his & her vanities, walk through shower and an expansive soaking tub. Wood floors adorn the handsome home office with rich wood built-ins. Dine al-fresco on the loggia, complete with summer kitchen & gas fireplace, or spend the day soaking up the Florida sun around the delightful pool & spa with rock waterfall feature.
Location
State FL
County Collier
Area Mediterra
Rooms
Bedroom Description Master BR Ground,Master BR Sitting Area,Split Bedrooms
Dining Room Breakfast Bar, Breakfast Room, Eat-in Kitchen, Formal
Kitchen Gas Available, Island, Walk-In Pantry
Interior
Interior Features Bar, Built-In Cabinets, Coffered Ceiling(s), Custom Mirrors, Exclusions, Fireplace, Foyer, French Doors, Laundry Tub, Pantry, Tray Ceiling(s), Volume Ceiling, Walk-In Closet(s), Wet Bar, Zero/Corner Door Sliders
Heating Central Electric
Flooring Carpet, Marble, Tile, Wood
Fireplaces Type Outside
Equipment Cooktop - Gas, Dishwasher, Disposal, Double Oven, Dryer, Generator, Grill - Gas, Microwave, Refrigerator/Freezer, Wall Oven, Washer, Wine Cooler
Furnishings Furnished
Fireplace Yes
Appliance Gas Cooktop, Dishwasher, Disposal, Double Oven, Dryer, Grill - Gas, Microwave, Refrigerator/Freezer, Wall Oven, Washer, Wine Cooler
Heat Source Central Electric
Exterior
Exterior Feature Screened Lanai/Porch, Built In Grill, Outdoor Kitchen
Parking Features Driveway Paved, On Street, Attached
Garage Spaces 3.0
Pool Community, Below Ground, Concrete, Equipment Stays, Gas Heat, Pool Bath, Screen Enclosure
Community Features Clubhouse, Park, Pool, Fitness Center, Golf, Putting Green, Restaurant, Sidewalks, Street Lights, Tennis Court(s), Gated
Amenities Available Basketball Court, Beach Club Available, Bike And Jog Path, Bocce Court, Clubhouse, Park, Pool, Fitness Center, Golf Course, Internet Access, Pickleball, Play Area, Putting Green, Restaurant, See Remarks, Sidewalk, Streetlight, Tennis Court(s), Underground Utility, Volleyball
Waterfront Description None
View Y/N Yes
View Lake, Preserve
Roof Type Tile
Street Surface Paved
Total Parking Spaces 3
Garage Yes
Private Pool Yes
Building
Lot Description Regular
Building Description Concrete Block,Stucco, DSL/Cable Available
Story 1
Water Central
Architectural Style Ranch, Single Family
Level or Stories 1
Structure Type Concrete Block,Stucco
New Construction No
Schools
Elementary Schools Veterans Memorial El
Middle Schools North Naples Middle School
High Schools Gulf Coast High School
Others
Pets Allowed Yes
Senior Community No
Tax ID 59960180040
Ownership Single Family
Security Features Gated Community
Read Less Info
Want to know what your home might be worth? Contact us for a FREE valuation!

Our team is ready to help you sell your home for the highest possible price ASAP

Bought with Amerivest Realty
"My job is to find and attract mastery-based agents to the office, protect the culture, and make sure everyone is happy! "






