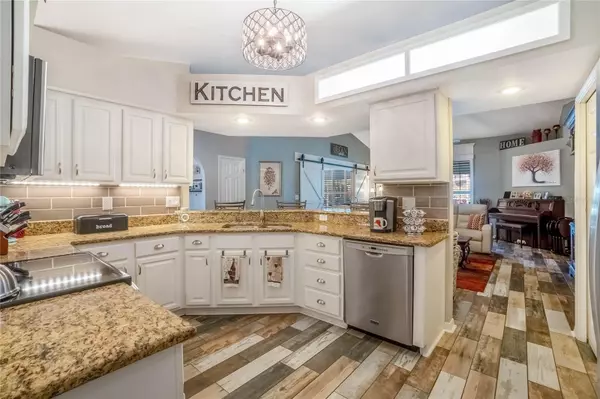$620,000
$625,000
0.8%For more information regarding the value of a property, please contact us for a free consultation.
4 Beds
3 Baths
2,488 SqFt
SOLD DATE : 04/24/2023
Key Details
Sold Price $620,000
Property Type Single Family Home
Sub Type Single Family Residence
Listing Status Sold
Purchase Type For Sale
Square Footage 2,488 sqft
Price per Sqft $249
Subdivision Louisa Woods
MLS Listing ID T3429106
Sold Date 04/24/23
Bedrooms 4
Full Baths 2
Half Baths 1
Construction Status Inspections,Other Contract Contingencies
HOA Fees $52/mo
HOA Y/N Yes
Originating Board Stellar MLS
Year Built 1997
Annual Tax Amount $3,842
Lot Size 0.560 Acres
Acres 0.56
Property Description
LOUISA WOODS is the PLACE to BE! Nestled in this Established, Waterfront neighborhood with Majestic Oak trees, this Renovated POOL home sits on an oversized, elevated .56 acre lot, in a serene setting of less than 10 homes with no rear neighbors! Great Curb appeal with Lush landscaping, Tropical trees and extra parking on the side of the home for guests, welcomes you with screened in, Rocking chair front porch, to sit and take in the water views in the backdrop of Lake Louisa across the street! Featuring a Community dock, picnic area, and boat launch, this lakefront park is just a few homes away! Relax on the covered dock or boat, jet ski, paddleboard or canoe on Lake Louisa and the chain of lakes! This STUNNING home, Custom painted inside & out, Updated in the past 5 years features NEW ROOF August 2018, new Fence in backyard 2018, Upgraded appliances 2018, Upgraded Sliding glass doors (2) to Lanai, Cedar ceilings added to Front screened porch and back covered lanai 2019, POOL resurfaced, new tile, light & salt water system 2020, House replumbed 2021, ALL 10 Windows replaced 2022, Plantation Shutters on Sliders 2022 and high efficiency 18 Seer AC with UV light, to name a few. (See detailed upgrade list). Once inside the home, notice the attention to detail with Crown molding in the Foyer, upgraded lights, ceiling fans, outlets and switches throughout, newer (2019) Wood-look Ceramic tile floors in the Kitchen and Great room, plant shelves, vaulted ceilings, and custom touches in every room! Spacious Great room is the gathering place, OPEN to the kitchen which has white cabinets, stainless pulls, granite counters and breakfast bar, tile backsplash, stainless appliances plus new floors 2019. BARN DOORS accent the opening to the formal dining area which has triple sliders with Plantation shutters opening to the POOL area! Owners retreat is privately situated on the far end of the home with Luxurious bath ensuite with Soaking tub, separate shower, water closet and granite counters with square sinks and updated fixtures. Secondary bedrooms all have walk in closets and are situated on a separate wing for privacy with back bedroom being used as a second office, with views of the back lawn. Pool bath is updated with striking mirrors on shiplap wall, tub/shower combo and access to lanai. Flex room just off the foyer offers a built in Granite workspace, walk in closet, doggie den and ½ bath. Perfect workspace for remote home office where your pet can stay with you! Oversized side entry garage, painted 2018. Spacious 17 x 34 saltwater POOL in screened enclosure is perfect place to relax on those hot summer days! Edison lights add ambiance in the evenings. Outside the screen is an open patio to picnic and a concrete basketball court being used as a firepit area! Lush lawn and magnificent Magnolia tree in this fenced, private backyard. Furniture is Negotiable. COME to SUNNY FLORIDA and live 30 min from Orlando Parks, Disney World, Outlets malls, shopping, restaurants, International Airport with easy access to major highways for easy commute to work or the Beaches! CALL TODAY to see why this IS the place to BE!
Location
State FL
County Lake
Community Louisa Woods
Rooms
Other Rooms Inside Utility
Interior
Interior Features Ceiling Fans(s), Crown Molding, High Ceilings, Open Floorplan, Solid Surface Counters, Split Bedroom, Thermostat, Tray Ceiling(s), Walk-In Closet(s)
Heating Central, Electric
Cooling Central Air
Flooring Tile
Fireplace false
Appliance Dishwasher, Disposal, Electric Water Heater, Microwave, Range
Laundry Inside, Laundry Room
Exterior
Exterior Feature Irrigation System, Lighting, Outdoor Shower, Sliding Doors
Garage Driveway, Garage Door Opener, Garage Faces Side
Garage Spaces 2.0
Pool In Ground, Lighting, Salt Water, Screen Enclosure
Community Features Deed Restrictions, Fishing, Lake, Park, Tennis Courts, Water Access
Utilities Available Cable Available, Electricity Connected, Street Lights, Water Connected
Amenities Available Park, Private Boat Ramp, Tennis Court(s)
Waterfront false
Water Access 1
Water Access Desc Lake - Chain of Lakes
View Pool, Trees/Woods
Roof Type Shingle
Porch Covered, Front Porch, Patio, Screened
Attached Garage true
Garage true
Private Pool Yes
Building
Lot Description Cul-De-Sac, In County, Oversized Lot, Sidewalk, Street Dead-End, Paved, Private
Entry Level One
Foundation Slab
Lot Size Range 1/2 to less than 1
Sewer Septic Tank
Water Public
Architectural Style Florida, Ranch
Structure Type Block, Brick, Stucco
New Construction false
Construction Status Inspections,Other Contract Contingencies
Schools
Elementary Schools Pine Ridge Elem
Middle Schools Gray Middle
High Schools South Lake High
Others
Pets Allowed Yes
HOA Fee Include Recreational Facilities
Senior Community No
Ownership Fee Simple
Monthly Total Fees $52
Acceptable Financing Cash, Conventional, FHA, VA Loan
Membership Fee Required Required
Listing Terms Cash, Conventional, FHA, VA Loan
Special Listing Condition None
Read Less Info
Want to know what your home might be worth? Contact us for a FREE valuation!

Our team is ready to help you sell your home for the highest possible price ASAP

© 2024 My Florida Regional MLS DBA Stellar MLS. All Rights Reserved.
Bought with REALTY PARTNERS LLC

"My job is to find and attract mastery-based agents to the office, protect the culture, and make sure everyone is happy! "






