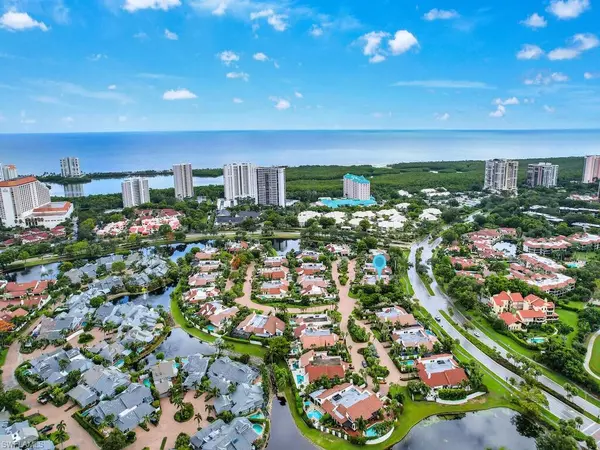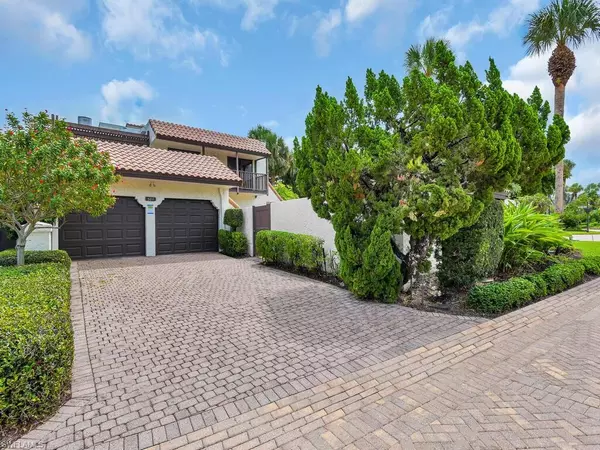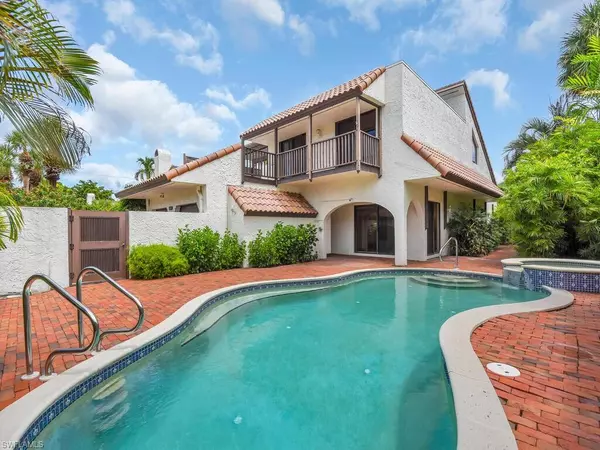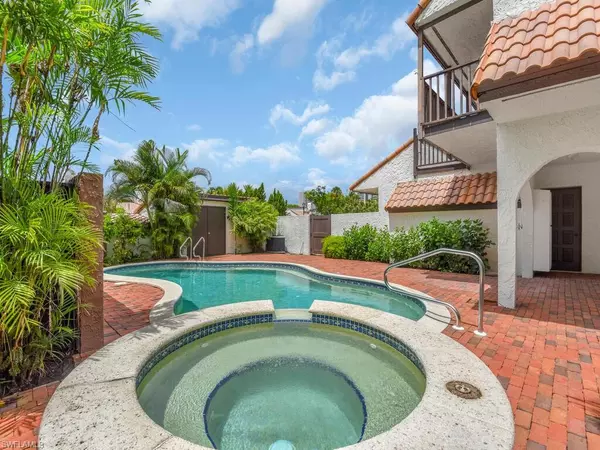$2,100,000
$2,800,000
25.0%For more information regarding the value of a property, please contact us for a free consultation.
4 Beds
4 Baths
3,005 SqFt
SOLD DATE : 09/05/2023
Key Details
Sold Price $2,100,000
Property Type Single Family Home
Sub Type 2 Story,Multi-Story Home,Villa Attached
Listing Status Sold
Purchase Type For Sale
Square Footage 3,005 sqft
Price per Sqft $698
Subdivision Tierra Mar
MLS Listing ID 223053316
Sold Date 09/05/23
Bedrooms 4
Full Baths 3
Half Baths 1
Condo Fees $1,338/qua
HOA Y/N Yes
Originating Board Naples
Year Built 1980
Annual Tax Amount $5,595
Tax Year 2022
Lot Size 6,969 Sqft
Acres 0.16
Property Description
A rare opportunity to own a spacious 2-story, 4 bedroom, 3.5 bath villa with 3000 square feet of living area in highly sought after Tierra Mar in Pelican Bay. Surrounded by a privacy wall & tropical foliage, the private pool & spa enjoy a sunny Southern exposure. The architecturally stunning living room has a vaulted ceiling, dramatic beams, soaring fireplace and mitred corner windows providing views of the courtyard. Two ensuite bedrooms on the first and second floor and two additional bedrooms each have access to private outdoor areas. Pelican Bay is Naples’ premier exclsuive beachfront community with miles of private beach, mangroves, nature paths & biking trails, exclusive beachfront resort amenities, 2 beachfront bars & restaurants, beach services & beach tram! Offering a full-service state of the art fitness center, wellness center with personal training, yoga, spa & art studio, 2 tennis complexes with pro shops, canoe & kayak launches. And private golf membership at the Club of Pelican Bay’s 27 hole Arthur Hills golf course. Close to upscale dining, shopping, hotels & entertainment at Waterside Shops, Artis & Baker Museum. Minutes to Olde Naples 5th Avenue S & 3rd Street!
Location
State FL
County Collier
Area Pelican Bay
Rooms
Bedroom Description Master BR Ground,Two Master Suites
Dining Room Breakfast Bar, Formal
Kitchen Island
Interior
Interior Features Bar, Built-In Cabinets, Cathedral Ceiling(s), Closet Cabinets, Fireplace, Vaulted Ceiling(s), Volume Ceiling, Walk-In Closet(s), Wet Bar
Heating Central Electric
Flooring Carpet, Tile, Vinyl
Equipment Auto Garage Door, Cooktop, Cooktop - Electric, Dishwasher, Disposal, Double Oven, Dryer, Microwave, Refrigerator, Refrigerator/Freezer, Self Cleaning Oven, Smoke Detector, Wall Oven, Washer, Washer/Dryer Hookup
Furnishings Unfurnished
Fireplace Yes
Window Features Skylight(s)
Appliance Cooktop, Electric Cooktop, Dishwasher, Disposal, Double Oven, Dryer, Microwave, Refrigerator, Refrigerator/Freezer, Self Cleaning Oven, Wall Oven, Washer
Heat Source Central Electric
Exterior
Exterior Feature Balcony, Courtyard, Outdoor Shower, Storage
Parking Features Driveway Paved, Paved, Attached
Garage Spaces 2.0
Pool Below Ground, Concrete
Community Features Park, Fitness Center, Golf, Restaurant, Sidewalks, Street Lights, Tennis Court(s)
Amenities Available Beach - Private, Beach Club Available, Bike And Jog Path, Business Center, Community Boat Ramp, Community Gulf Boat Access, Park, Fitness Center, Golf Course, Internet Access, Library, Play Area, Private Beach Pavilion, Private Membership, Restaurant, Sauna, Sidewalk, Streetlight, Tennis Court(s), Underground Utility
Waterfront Description None
View Y/N Yes
View Landscaped Area, Privacy Wall
Roof Type Built-Up,Tile
Porch Deck, Patio
Total Parking Spaces 2
Garage Yes
Private Pool Yes
Building
Lot Description Corner Lot, Regular, Zero Lot Line
Building Description Concrete Block,Wood Frame,Stucco, DSL/Cable Available
Story 2
Water Central
Architectural Style Two Story, Multi-Story Home, Spanish, Villa Attached
Level or Stories 2
Structure Type Concrete Block,Wood Frame,Stucco
New Construction No
Schools
Elementary Schools Seagate
Middle Schools Pine Ridge
High Schools Barron Collier
Others
Pets Allowed Yes
Senior Community No
Tax ID 66272240001
Ownership Single Family
Security Features Smoke Detector(s)
Read Less Info
Want to know what your home might be worth? Contact us for a FREE valuation!

Our team is ready to help you sell your home for the highest possible price ASAP

Bought with William Raveis Real Estate

"My job is to find and attract mastery-based agents to the office, protect the culture, and make sure everyone is happy! "






