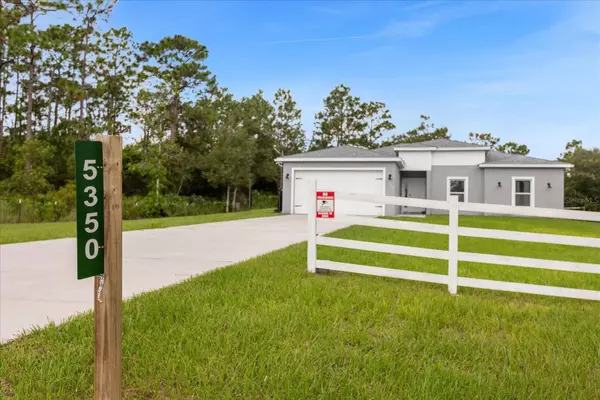$460,000
$460,000
For more information regarding the value of a property, please contact us for a free consultation.
4 Beds
2 Baths
1,764 SqFt
SOLD DATE : 10/05/2023
Key Details
Sold Price $460,000
Property Type Single Family Home
Sub Type Single Family Residence
Listing Status Sold
Purchase Type For Sale
Square Footage 1,764 sqft
Price per Sqft $260
Subdivision Canaveral Acres Unit 03
MLS Listing ID O6137043
Sold Date 10/05/23
Bedrooms 4
Full Baths 2
Construction Status Appraisal,Inspections
HOA Y/N No
Originating Board Stellar MLS
Year Built 2021
Annual Tax Amount $3,572
Lot Size 0.910 Acres
Acres 0.91
Lot Dimensions 303x130
Property Description
This beautiful home has NO HOA OR CDD, it was built in 2021 with an OPEN CONCEPT plan and sits on .91 acre. This home is graciously maintained inside and out! Enjoy the light and bright finishes in the kitchen with an abundance of space for all your kitchen needs with granite countertops, stainless appliances and light gray cabinets that complement the soft tones of the tile floor. This home offers SPLIT BEDROOM FLOOR PLAN. The master bedroom is separate from the other bedrooms and offers a nicely sized walk-in closet, private en-suite bathroom, and a walk-in shower. The tile work in the shower is very tastefully done and will be timeless for many years to come. The other 3 bedrooms are at the front of the home with nice natural light and are very spacious.
THIS CAN BE YOUR OWN LITTLE PRIVATE OASIS! From the gorgeous design and beautiful layout, it feels like home in every direction you look. You can enjoy the breeze under the SCREENED LANAI that leads to a large 15x30 POOL, with a neutral gray paver deck and soft yard lighting that offer a relaxed ambiance when the sun goes down. There is also a 40'x40' fenced in area in the backyard that is perfect for YOUR OWN LITTLE FARM ANIMALS with lots of space still available in the yard for a playscape, bounce house or whatever your family needs are. The 105'x16' DRIVEWAY OFFERS PLENTY OF ROOM for family and friends to park for a gathering.
A park is also available in the community with an outdoor BASKETBALL court, BASEBALL, covered PLAYSCAPE, WALKING PATH and covered PAVILIONS with PICNIC TABLES. The Community Center offers bingo, holiday parties and much more.
The current owners really went above and beyond with every detail; from the moment you walk into the home and as you take in the peacefulness of the backyard. Call me today to schedule your private showing. LET'S FIND YOUR DREAM PROPERTY TOGETHER!
Location
State FL
County Osceola
Community Canaveral Acres Unit 03
Zoning OAC
Interior
Interior Features Ceiling Fans(s), Kitchen/Family Room Combo, Open Floorplan, Split Bedroom, Stone Counters, Walk-In Closet(s), Window Treatments
Heating Central
Cooling Central Air
Flooring Tile
Furnishings Unfurnished
Fireplace false
Appliance Dryer, Electric Water Heater, Microwave, Range, Refrigerator, Washer, Water Filtration System, Wine Refrigerator
Laundry Inside, Laundry Room
Exterior
Exterior Feature Lighting, Sliding Doors
Garage Spaces 2.0
Fence Fenced
Pool Deck, Self Cleaning
Community Features Community Mailbox, Park, Playground
Utilities Available Cable Available, Electricity Available, Fiber Optics, Water Available
Roof Type Shingle
Attached Garage true
Garage true
Private Pool Yes
Building
Entry Level One
Foundation Slab
Lot Size Range 1/2 to less than 1
Sewer Septic Tank
Water Well
Structure Type Stucco
New Construction false
Construction Status Appraisal,Inspections
Schools
Elementary Schools Harmony Community School (K-5)
Middle Schools Harmony Middle
High Schools Harmony High
Others
Pets Allowed Yes
Senior Community No
Ownership Fee Simple
Acceptable Financing Cash, Conventional, FHA, VA Loan
Listing Terms Cash, Conventional, FHA, VA Loan
Special Listing Condition None
Read Less Info
Want to know what your home might be worth? Contact us for a FREE valuation!

Our team is ready to help you sell your home for the highest possible price ASAP

© 2024 My Florida Regional MLS DBA Stellar MLS. All Rights Reserved.
Bought with STELLAR NON-MEMBER OFFICE
"My job is to find and attract mastery-based agents to the office, protect the culture, and make sure everyone is happy! "






