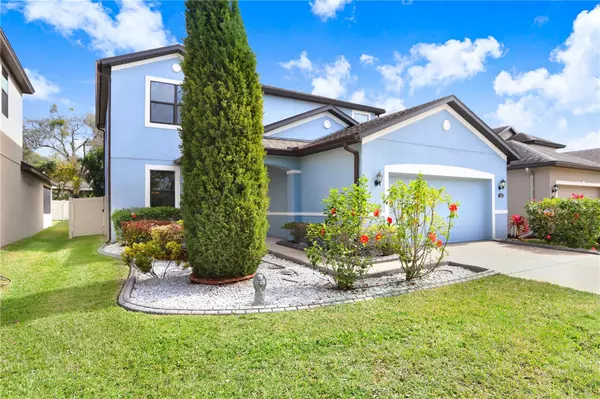$440,000
$450,000
2.2%For more information regarding the value of a property, please contact us for a free consultation.
4 Beds
3 Baths
2,560 SqFt
SOLD DATE : 04/02/2024
Key Details
Sold Price $440,000
Property Type Single Family Home
Sub Type Single Family Residence
Listing Status Sold
Purchase Type For Sale
Square Footage 2,560 sqft
Price per Sqft $171
Subdivision Brandon Preserve
MLS Listing ID T3500000
Sold Date 04/02/24
Bedrooms 4
Full Baths 3
Construction Status Appraisal,Financing
HOA Fees $73/mo
HOA Y/N Yes
Originating Board Stellar MLS
Year Built 2017
Annual Tax Amount $6,749
Lot Size 5,662 Sqft
Acres 0.13
Property Description
Come preview this beautiful 4 bedroom 3 bath William Ryan Saratoga model built in 2017. Brandon Preserve is located in the heart of Brandon and is a small gated community. The first floor of the Saratoga is the definition of an open floor plan. The foyer opens through a decorative archway into the living room to one side, and a vast kitchen and great room straight ahead. This well kept home features no carpet! There are hardwood floors throughout the main living area, upstairs and ceramic tile in all wet areas. Kitchen boast of 42 inch cabinets, corner pantry, granite, upgraded backsplash, stainless steel appliances with a touch screen fridge and a center island for more preparation space or a breakfast bar. The great room itself is 23 feet long! A guest bedroom and full bath are situated right between the great room and the garage, giving guests a private space. Storage areas on the first floor include space under the stairs and a nice closet off the garage. The upstairs is just for family and close friends. The owner's suite has a spacious owner's bathroom and a large walk-in closet. The other two bedrooms share a full-bathroom and linen closet. The spacious upstairs loft area can easily become a second living room or media room. Off the media room is the spacious laundry room. The oversized garage will fit a full pickup truck plus a 2nd car. 21' 8" long and 20' 8" wide. Brandon Preserve is centrally located and 20 minutes from Downtown Tampa, close to MacDill Airfare Base and the beaches. Easy access to I-4 heading to Orlando for the day and all the theme parks. Within 5 minutes you can be at the mall, several restaurants and shopping.
Location
State FL
County Hillsborough
Community Brandon Preserve
Zoning RSC-9
Interior
Interior Features Other
Heating Central
Cooling Central Air
Flooring Tile, Wood
Fireplace false
Appliance Convection Oven, Dishwasher, Microwave, Refrigerator
Laundry Upper Level
Exterior
Exterior Feature Other, Rain Gutters, Sidewalk, Sprinkler Metered
Parking Features Garage Door Opener, Oversized
Garage Spaces 2.0
Fence Vinyl
Utilities Available Other
Roof Type Shingle
Porch Covered
Attached Garage true
Garage true
Private Pool No
Building
Entry Level Two
Foundation Slab
Lot Size Range 0 to less than 1/4
Builder Name William Ryan
Sewer Public Sewer
Water Public
Architectural Style Florida
Structure Type Block,Concrete,Stucco
New Construction false
Construction Status Appraisal,Financing
Schools
Elementary Schools Kingswood-Hb
Middle Schools Rodgers-Hb
High Schools Brandon-Hb
Others
Pets Allowed Yes
Senior Community No
Ownership Fee Simple
Monthly Total Fees $73
Acceptable Financing Cash, Conventional, FHA, VA Loan
Membership Fee Required Required
Listing Terms Cash, Conventional, FHA, VA Loan
Special Listing Condition None
Read Less Info
Want to know what your home might be worth? Contact us for a FREE valuation!

Our team is ready to help you sell your home for the highest possible price ASAP

© 2024 My Florida Regional MLS DBA Stellar MLS. All Rights Reserved.
Bought with EXIT BAYSHORE REALTY
"My job is to find and attract mastery-based agents to the office, protect the culture, and make sure everyone is happy! "






