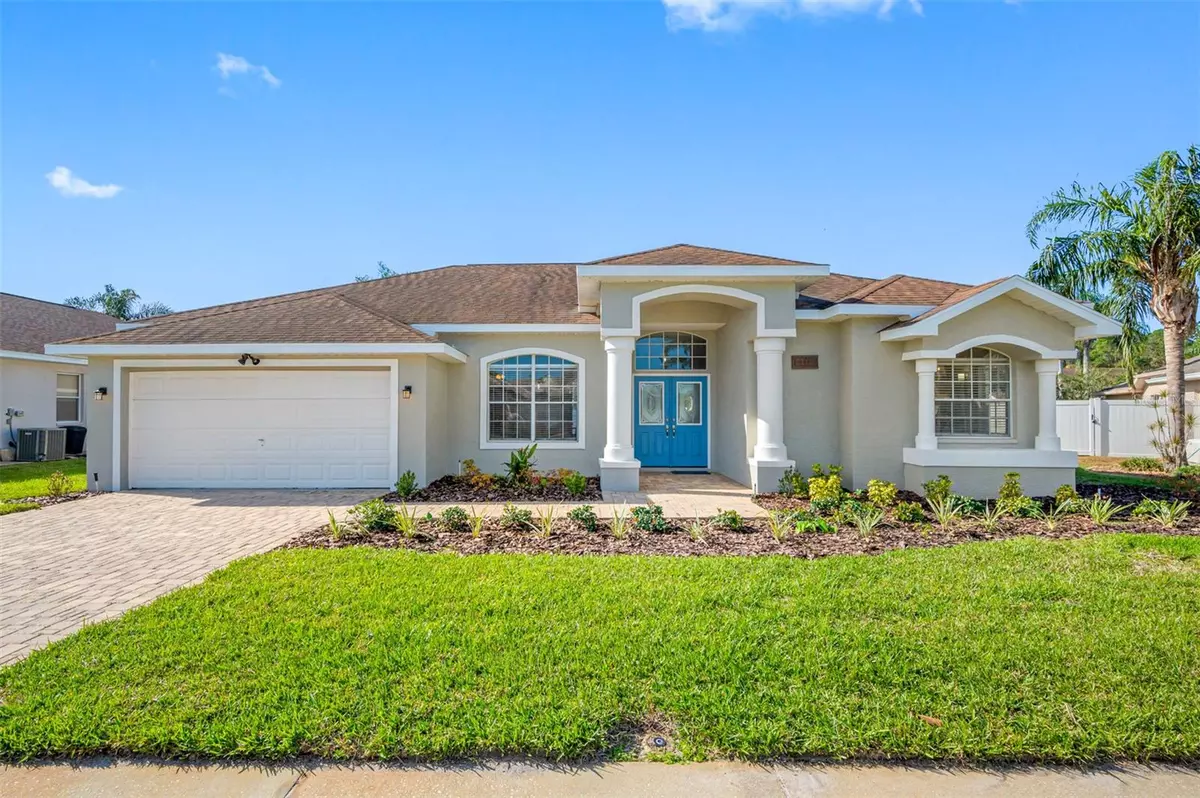$599,000
$599,000
For more information regarding the value of a property, please contact us for a free consultation.
4 Beds
2 Baths
2,088 SqFt
SOLD DATE : 04/25/2024
Key Details
Sold Price $599,000
Property Type Single Family Home
Sub Type Single Family Residence
Listing Status Sold
Purchase Type For Sale
Square Footage 2,088 sqft
Price per Sqft $286
Subdivision Chelsea Place
MLS Listing ID U8223810
Sold Date 04/25/24
Bedrooms 4
Full Baths 2
Construction Status Financing
HOA Fees $33/ann
HOA Y/N Yes
Originating Board Stellar MLS
Year Built 1993
Annual Tax Amount $2,778
Lot Size 10,018 Sqft
Acres 0.23
Property Description
Visit This Lovely 4 Bedroom 2 Bath 2 Car Garage Home Located in Chelsea Place in New Port Richey. Luxury Vinyl Plank Flooring Throughout Most of the Home. Vaulted Ceilings Throughout as Well. With Plenty of Natural Light, Notice the Open Feel as You Tour This Home. Come In Through the Leaded Glass Double Doorway Into Your New Living Room. You Can See All The Way Back to Your Pool and Back Yard As You Enter. Notice Your Dining Room and An Attractive Modern Chandelier. Continue On To The Kitchen. Your New Kitchen Has Recessed Lighting and Shaker White Cabinets Featuring Slow Close Doors and Drawers; Attractive Granite Counters; Aztec Tile Backsplash; Plus A Large Island with a Granite Counters and Double Stainless-Steel Sink. And All New Stainless-Steel Appliances Featuring Samsung Refrigerator with Icemaker and Door Dispenser, Glass Top Range, Dishwasher, And Microwave Oven.. The Adjacent Family Room Has A Fireplace, and Sliders Leading to The Pool. The Master Suite Has 2 Walk In Closets and an Ensuite Bath Room with Soaker Tub and a Walk In Shower. The Remaining Bedrooms Are Nicely Sized and Including One With a Walk In Closet. The Main Bathroom Has Two Vanities and One Door Leading Out to The Pool. There's Also a Big Laundry Room Complete With Appliance Hook-ups, Plus a Vanity and Granite Counter With a Sink. The Pool Comes Next. Enter Through One of Four Sliders and Take a Dip In Your Free Form Pool! Hours Of Enjoyment and Entertainment Await. Step Outside Into Your Big Back Yard With Room for Gardening or Exercise, And a Vinyl Fence For Privacy and Security. This is What Florida Living Is All About! Just Minutes to US 19 and Highway 54 With a Host of Shopping and Dining and Golf Possibilities Along Little Road and Trinity Blvd. See This Home Today!
Location
State FL
County Pasco
Community Chelsea Place
Zoning R4
Interior
Interior Features Ceiling Fans(s)
Heating Central, Electric
Cooling Central Air
Flooring Vinyl
Furnishings Unfurnished
Fireplace true
Appliance Dishwasher, Electric Water Heater, Microwave, Range, Refrigerator
Laundry Laundry Room
Exterior
Exterior Feature Sidewalk, Sliding Doors
Garage Spaces 2.0
Fence Vinyl
Pool In Ground, Screen Enclosure
Utilities Available Electricity Connected
Roof Type Shingle
Porch Covered, Patio, Rear Porch, Screened
Attached Garage true
Garage true
Private Pool Yes
Building
Lot Description Cul-De-Sac, Landscaped
Story 1
Entry Level One
Foundation Slab
Lot Size Range 0 to less than 1/4
Sewer Public Sewer
Water Public
Architectural Style Ranch
Structure Type Block,Concrete,Stucco
New Construction false
Construction Status Financing
Schools
Elementary Schools Trinity Elementary-Po
Middle Schools Seven Springs Middle-Po
High Schools J.W. Mitchell High-Po
Others
Pets Allowed Number Limit
Senior Community No
Ownership Fee Simple
Monthly Total Fees $33
Acceptable Financing Cash, Conventional, VA Loan
Membership Fee Required Required
Listing Terms Cash, Conventional, VA Loan
Num of Pet 3
Special Listing Condition None
Read Less Info
Want to know what your home might be worth? Contact us for a FREE valuation!

Our team is ready to help you sell your home for the highest possible price ASAP

© 2025 My Florida Regional MLS DBA Stellar MLS. All Rights Reserved.
Bought with DALTON WADE INC
"My job is to find and attract mastery-based agents to the office, protect the culture, and make sure everyone is happy! "






