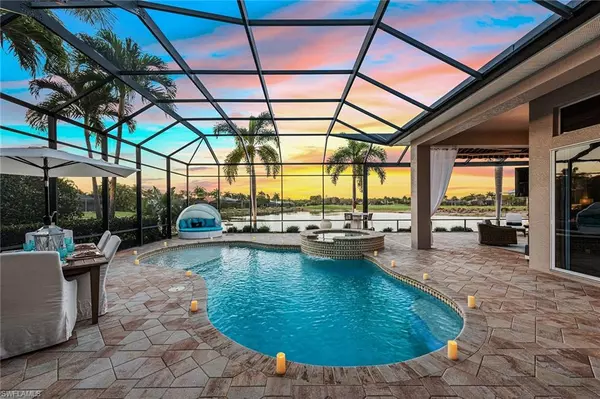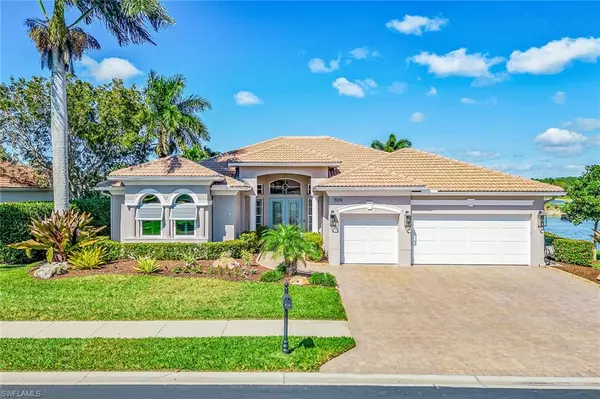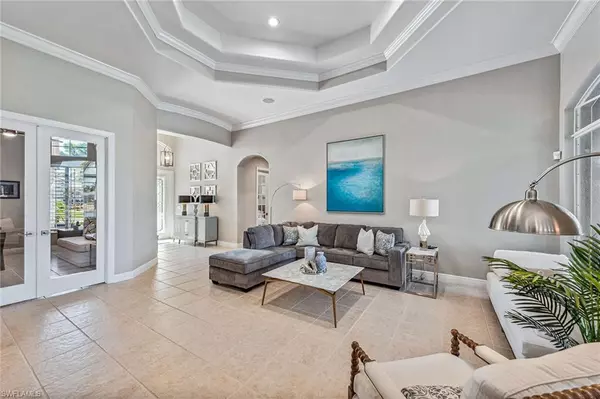$1,850,000
$1,799,000
2.8%For more information regarding the value of a property, please contact us for a free consultation.
4 Beds
3 Baths
3,160 SqFt
SOLD DATE : 06/26/2024
Key Details
Sold Price $1,850,000
Property Type Single Family Home
Sub Type Ranch,Single Family Residence
Listing Status Sold
Purchase Type For Sale
Square Footage 3,160 sqft
Price per Sqft $585
Subdivision Lake Tahoe
MLS Listing ID 224013149
Sold Date 06/26/24
Bedrooms 4
Full Baths 3
HOA Y/N No
Originating Board Naples
Year Built 2002
Annual Tax Amount $6,676
Tax Year 2023
Lot Size 0.270 Acres
Acres 0.27
Property Description
Rarely available estate home in Naples Lake Country Club with panoramic lake and golf course views from an oversized lanai. Ideally remodeled four-bedroom plus office, three-bath and three-car garage home with immediate golf membership! The freshly painted exterior boasts decorative shutters, landscape lighting and a wide paver driveway. Through the welcoming double glass door entry, you’ll find 12-foot ceilings with crown molding, recessed LED lights and plantation shutters. The kitchen is outfitted with white cabinets featuring pullouts and under-cabinet lighting, a butler’s pantry with wine cooler and stainless induction cooking appliances. The owner’s suite features hardwood floors, two walk-in closets with built-ins, and a spa-like en-suite bath. The extended lanai provides a picture window screen enclosure for breathtaking sunset views over the lake and golf course, a solar and electric heated saltwater pool with spa and sun shelf, pool bath and outdoor kitchen with a built-in gas grill. Noteworthy features include two impact windows, new HVAC, new pool pump and smart controller, new spa blower, in-ceiling speakers, and a garage with insulated doors and overhead storage.
Location
State FL
County Collier
Area Naples Lakes Country Club
Rooms
Bedroom Description First Floor Bedroom,Master BR Ground
Dining Room Breakfast Bar, Dining - Family
Kitchen Pantry
Interior
Interior Features Built-In Cabinets, Closet Cabinets, Fireplace, Foyer, French Doors, Laundry Tub, Pantry, Smoke Detectors, Wired for Sound, Tray Ceiling(s), Volume Ceiling, Walk-In Closet(s), Window Coverings
Heating Central Electric
Flooring Tile, Wood
Equipment Auto Garage Door, Cooktop - Electric, Dishwasher, Disposal, Dryer, Microwave, Refrigerator/Freezer, Refrigerator/Icemaker, Security System, Smoke Detector, Solar Panels, Wall Oven, Warming Tray, Washer, Wine Cooler
Furnishings Unfurnished
Fireplace Yes
Window Features Window Coverings
Appliance Electric Cooktop, Dishwasher, Disposal, Dryer, Microwave, Refrigerator/Freezer, Refrigerator/Icemaker, Wall Oven, Warming Tray, Washer, Wine Cooler
Heat Source Central Electric
Exterior
Exterior Feature Screened Lanai/Porch, Built In Grill, Outdoor Kitchen
Parking Features Driveway Paved, Paved, Attached
Garage Spaces 3.0
Pool Community, Pool/Spa Combo, Below Ground, Concrete, Custom Upgrades, Equipment Stays, Electric Heat, Solar Heat, Salt Water, Screen Enclosure
Community Features Clubhouse, Pool, Fitness Center, Golf, Putting Green, Restaurant, Sidewalks, Street Lights, Tennis Court(s), Gated
Amenities Available Bike And Jog Path, Bocce Court, Business Center, Cabana, Clubhouse, Pool, Spa/Hot Tub, Fitness Center, Golf Course, Internet Access, Putting Green, Restaurant, Sidewalk, Streetlight, Tennis Court(s), Underground Utility
Waterfront Description Lake
View Y/N Yes
View Golf Course, Lake
Roof Type Tile
Street Surface Paved
Total Parking Spaces 3
Garage Yes
Private Pool Yes
Building
Lot Description Regular
Building Description Concrete Block,Stucco, DSL/Cable Available
Story 1
Water Central
Architectural Style Ranch, Single Family
Level or Stories 1
Structure Type Concrete Block,Stucco
New Construction No
Others
Pets Allowed With Approval
Senior Community No
Tax ID 62030002540
Ownership Single Family
Security Features Security System,Smoke Detector(s),Gated Community
Read Less Info
Want to know what your home might be worth? Contact us for a FREE valuation!

Our team is ready to help you sell your home for the highest possible price ASAP

Bought with Downing Frye Realty Inc.

"My job is to find and attract mastery-based agents to the office, protect the culture, and make sure everyone is happy! "






