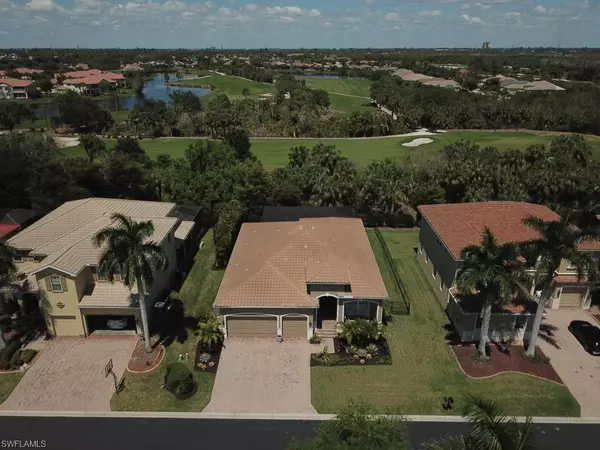$617,500
$624,500
1.1%For more information regarding the value of a property, please contact us for a free consultation.
3 Beds
3 Baths
2,429 SqFt
SOLD DATE : 08/09/2024
Key Details
Sold Price $617,500
Property Type Single Family Home
Sub Type Ranch,Single Family Residence
Listing Status Sold
Purchase Type For Sale
Square Footage 2,429 sqft
Price per Sqft $254
Subdivision Catalina Isles
MLS Listing ID 223087795
Sold Date 08/09/24
Bedrooms 3
Full Baths 2
Half Baths 1
HOA Fees $375/mo
HOA Y/N Yes
Originating Board Florida Gulf Coast
Year Built 2007
Annual Tax Amount $5,153
Tax Year 2022
Lot Size 10,149 Sqft
Acres 0.233
Property Description
Immaculate pool home-estate section of CATALINA ISLES. Rocking-chair front porch on a large lot. Buffered by preserve is a 2023 Superior Pools designed, heated, salt-water pool featuring sheer-decent waterfall, large sundeck & underwater LED lighting, with a beautiful Travertine deck, screen enclosure, & undercover lanai. Perfect for entertaining or just relaxing poolside. 1 story plan with 3 bdr, 2.5 bths, family & living rooms, dining, office or flex & 3-car garage w/premium floor coating. 10 circuit transfer switch for a generator. Owners’ suite offers walk-in shower, deep jacuzzi tub, solid surface counters & walk-in closet. Glass, French door enclosed den/office privacy for work at home or lovely flex space. Large kitchen island, lots of wood cabinets w/ several pull outs, granite countertops, pantry, Bosch stainless appliances and hand-blown glass pendent lighting. New roof 2020, landscape 2023, gutters 2023, ceiling-suspended garage storage, crown molding, white wood plantation shutters, under cabinet lighting, FPL surge protection and 8 state-of-the-art security cameras. 3 zone AC offers climate control throughout- perfect for sleep temperature! Combination entry & garage keypads. Designed for full-time & part-time Floridians alike.
Location
State FL
County Lee
Area Catalina Isles
Zoning RPD
Rooms
Dining Room Dining - Living, Eat-in Kitchen
Kitchen Island, Pantry
Interior
Interior Features French Doors, Laundry Tub, Pantry, Walk-In Closet(s), Window Coverings
Heating Central Electric
Flooring Carpet, Tile
Equipment Auto Garage Door, Dishwasher, Disposal, Microwave, Range, Refrigerator/Icemaker, Smoke Detector
Furnishings Unfurnished
Fireplace No
Window Features Window Coverings
Appliance Dishwasher, Disposal, Microwave, Range, Refrigerator/Icemaker
Heat Source Central Electric
Exterior
Exterior Feature Open Porch/Lanai, Screened Lanai/Porch
Parking Features Attached
Garage Spaces 3.0
Fence Fenced
Pool Community, Below Ground, Custom Upgrades, Equipment Stays, Electric Heat, Salt Water, Screen Enclosure
Community Features Pool, Fitness Center, Gated
Amenities Available Pool, Fitness Center, Play Area
Waterfront Description None
View Y/N Yes
View Landscaped Area, Preserve
Roof Type Tile
Street Surface Paved
Total Parking Spaces 3
Garage Yes
Private Pool Yes
Building
Building Description Concrete Block,Stucco, DSL/Cable Available
Story 1
Water Central
Architectural Style Ranch, Single Family
Level or Stories 1
Structure Type Concrete Block,Stucco
New Construction No
Others
Pets Allowed With Approval
Senior Community No
Tax ID 10-46-24-11-00000.0800
Ownership Single Family
Security Features Smoke Detector(s),Gated Community
Read Less Info
Want to know what your home might be worth? Contact us for a FREE valuation!

Our team is ready to help you sell your home for the highest possible price ASAP

Bought with RE/MAX Realty Team

"My job is to find and attract mastery-based agents to the office, protect the culture, and make sure everyone is happy! "






