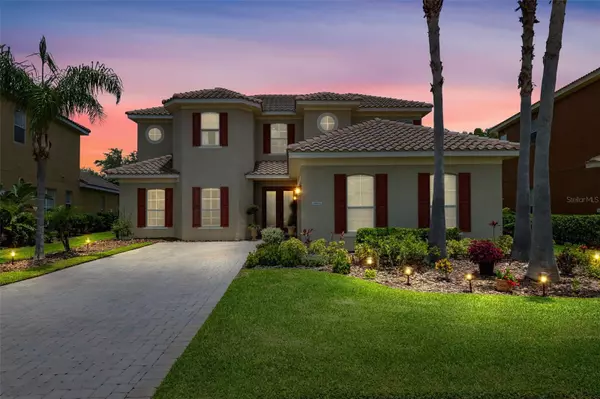$810,000
$820,000
1.2%For more information regarding the value of a property, please contact us for a free consultation.
5 Beds
4 Baths
3,672 SqFt
SOLD DATE : 10/04/2024
Key Details
Sold Price $810,000
Property Type Single Family Home
Sub Type Single Family Residence
Listing Status Sold
Purchase Type For Sale
Square Footage 3,672 sqft
Price per Sqft $220
Subdivision Cory Lake Isles Ph 5 Un 1
MLS Listing ID U8248134
Sold Date 10/04/24
Bedrooms 5
Full Baths 3
Half Baths 1
Construction Status Financing,Inspections
HOA Fees $26/ann
HOA Y/N Yes
Originating Board Stellar MLS
Year Built 2005
Annual Tax Amount $9,477
Lot Size 0.410 Acres
Acres 0.41
Lot Dimensions 73x244
Property Description
ACCEPTING BACK UP OFFERS! Welcome to 10854 Cory Lake Drive, a stunning retreat nestled in the heart of Tampa, FL. This spacious home offers 5 bedrooms and 3.5 bathrooms, and upstairs bonus/theatre room spread across a generous 3672 square feet of living space, plus a brand new $82,000 barrel tile roof. Situated on a sizable lot of 17807 square feet, this property provides ample room for relaxation and entertainment.
Entertain with ease in the media/recreation room, or maintain an active lifestyle with the well appointed Cory Lake Isles clubhouse. For those who enjoy the outdoors, a private saltwater pool awaits, offering a tranquil oasis for relaxation and enjoyment. The home also features a spacious and pet-friendly outdoor area, ideal for your furry companions to roam and play.
Featuring a brand-new tile roof and automated blinds in the living room, this residence exudes contemporary charm and functionality. The well-appointed kitchen comes complete with stainless steel appliances and granite counters, catering to your culinary endeavors with ease.
Don't miss the opportunity to make this exceptional property your own. Experience the epitome of Florida living at 10854 Cory Lake Drive. Schedule a showing today and step into your new dream home. Many updates some of which are: new barrel tile roof, brand new pool pump, salt system on pool, water softener, both HVAC's in 2018 and the list goes on!
Location
State FL
County Hillsborough
Community Cory Lake Isles Ph 5 Un 1
Zoning PD
Rooms
Other Rooms Bonus Room, Breakfast Room Separate, Den/Library/Office, Family Room, Formal Living Room Separate, Inside Utility
Interior
Interior Features Ceiling Fans(s), Chair Rail, Crown Molding, Eat-in Kitchen, High Ceilings, Kitchen/Family Room Combo, Living Room/Dining Room Combo, Open Floorplan, Primary Bedroom Main Floor, Solid Wood Cabinets, Split Bedroom, Stone Counters, Vaulted Ceiling(s), Walk-In Closet(s), Window Treatments
Heating Central
Cooling Central Air
Flooring Ceramic Tile, Wood
Fireplace false
Appliance Built-In Oven, Cooktop, Dishwasher, Disposal, Dryer, Electric Water Heater, Microwave, Refrigerator, Trash Compactor, Washer, Water Softener
Laundry Inside, Laundry Room
Exterior
Exterior Feature Irrigation System, Private Mailbox, Sidewalk, Sliding Doors
Parking Features Garage Faces Side
Garage Spaces 2.0
Pool Auto Cleaner, Child Safety Fence, Gunite, Screen Enclosure
Community Features Association Recreation - Owned, Clubhouse, Deed Restrictions, Fitness Center, Gated Community - Guard, Park, Playground, Pool, Sidewalks, Tennis Courts
Utilities Available BB/HS Internet Available, Electricity Connected, Sewer Connected, Sprinkler Meter, Water Connected
Amenities Available Basketball Court, Clubhouse, Fitness Center, Gated, Park, Playground, Pool, Recreation Facilities, Security, Tennis Court(s)
Water Access 1
Water Access Desc Lake
View Pool, Trees/Woods
Roof Type Tile
Porch Covered, Screened
Attached Garage true
Garage true
Private Pool Yes
Building
Lot Description City Limits, Oversized Lot, Sidewalk, Street Brick
Entry Level Two
Foundation Slab
Lot Size Range 1/4 to less than 1/2
Sewer Public Sewer
Water Public
Architectural Style Mediterranean
Structure Type Block,Stucco
New Construction false
Construction Status Financing,Inspections
Schools
Elementary Schools Hunter'S Green-Hb
Middle Schools Benito-Hb
High Schools Wharton-Hb
Others
Pets Allowed Yes
Senior Community No
Ownership Fee Simple
Monthly Total Fees $26
Acceptable Financing Cash, Conventional, VA Loan
Membership Fee Required Required
Listing Terms Cash, Conventional, VA Loan
Special Listing Condition None
Read Less Info
Want to know what your home might be worth? Contact us for a FREE valuation!

Our team is ready to help you sell your home for the highest possible price ASAP

© 2025 My Florida Regional MLS DBA Stellar MLS. All Rights Reserved.
Bought with CENTURY 21 BEGGINS
"My job is to find and attract mastery-based agents to the office, protect the culture, and make sure everyone is happy! "






