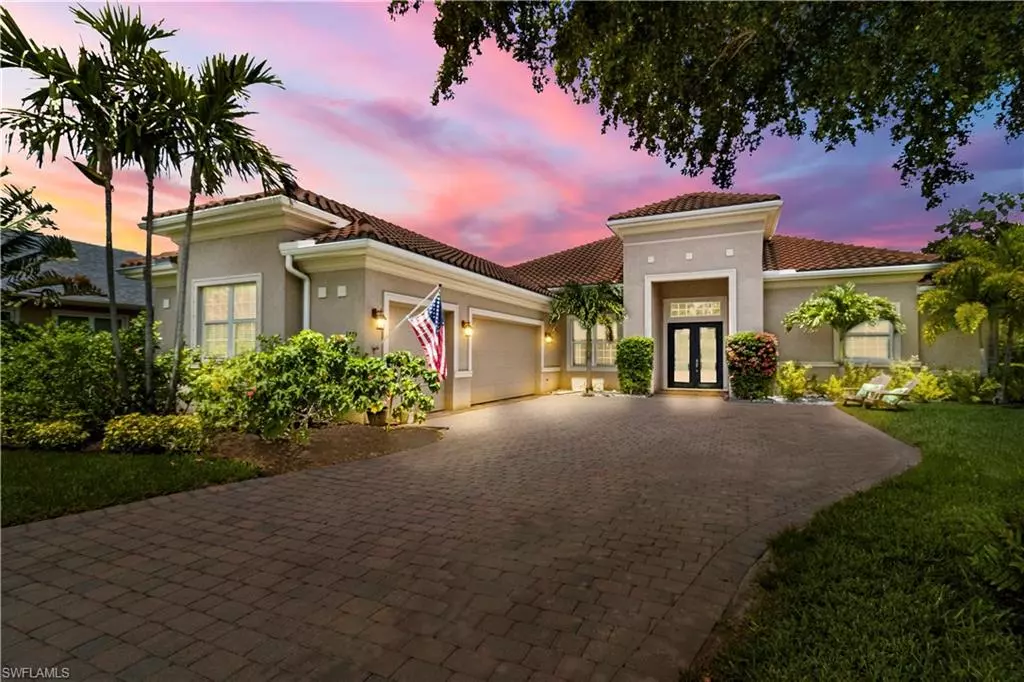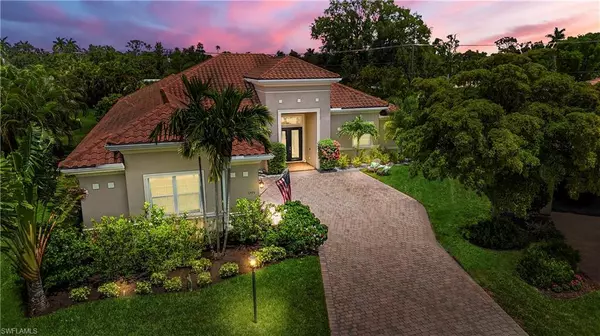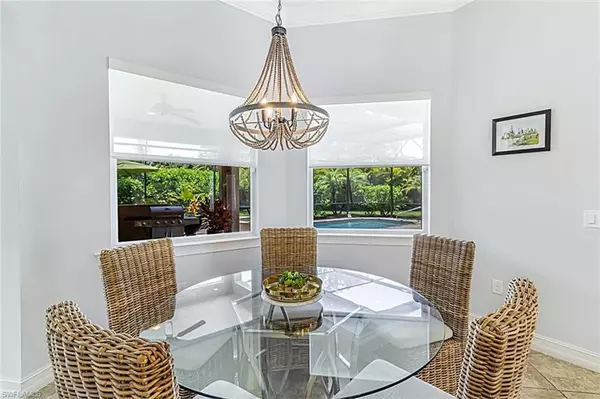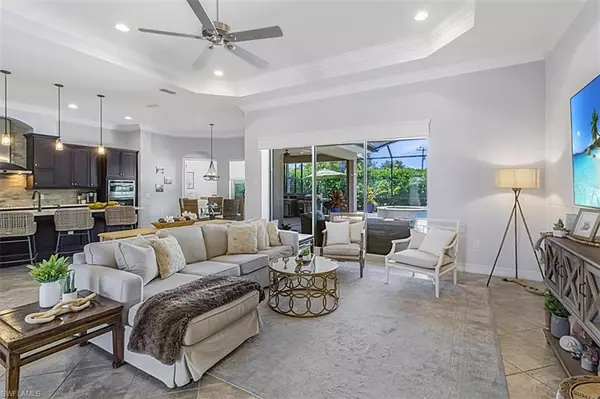$875,000
$950,000
7.9%For more information regarding the value of a property, please contact us for a free consultation.
3 Beds
3 Baths
3,120 SqFt
SOLD DATE : 10/23/2024
Key Details
Sold Price $875,000
Property Type Single Family Home
Sub Type Ranch,Single Family Residence
Listing Status Sold
Purchase Type For Sale
Square Footage 3,120 sqft
Price per Sqft $280
Subdivision Mcgregor Reserve
MLS Listing ID 224045361
Sold Date 10/23/24
Bedrooms 3
Full Baths 3
HOA Fees $85
HOA Y/N Yes
Originating Board Bonita Springs
Year Built 2015
Annual Tax Amount $9,265
Tax Year 2023
Lot Size 0.384 Acres
Acres 0.384
Property Description
Welcome to 1775 Morning Glory Ct, a tranquil retreat nestled in the highly sought-after McGregor Reserve neighborhood. Rediscover the charm of traditional neighborhoods where each home tells a unique story, framed by double sidewalks and majestic Mahogany trees that line the streets – perfect for leisurely strolls and friendly neighborly greetings.
Constructed in 2015 as the former builder's model for DR Horton, this exquisite one-story residence spans 3,120 sq ft, featuring 3 BEDROOM + DEN, a 3-CAR GARAGE, and located in a quiet cul-de-sac.
Meticulously maintained by the current owners, this home boasts $95,000 in luxurious upgrades. From the sumptuous Karastan carpet to the stylish Coretec flooring, every detail exudes elegance. Freshly painted walls in calming, premium hues set the stage for sophisticated living.
The spacious living areas are illuminated by tasteful new light fixtures and enhanced by custom touches, such as a beautifully framed wall in the living room. The heart of the home, the state-of-the-art kitchen, showcases stunning wood cabinets, new quartz countertops, and upscale GE stainless appliances, including a new garbage disposal.
Luxurious custom shades and blinds adorn the windows, adding a touch of personal elegance to each room. Retreat to the expansive primary suite, featuring a split AC system and a dedicated sub-panel for added comfort and convenience.
Unwind in the spa-like primary bathroom, complete with split sinks, a deep soaking tub, and a glass-enclosed shower. Step outside to your own private oasis, where lush landscaping ensures tranquility and privacy.
The inviting pool and spa beckon you to relax and rejuvenate, with a new heater and pump allowing for year-round enjoyment. Entertain guests on the newly screened lanai, perfect for alfresco dining and gatherings.
Recent upgrades further enhance the property's value and functionality, including abundant landscaping, landscape lighting, upgraded rollers and sliders, a new air conditioning unit, and a split AC system in the primary bedroom.
Located in McGregor Reserve, and LOW HOA FEES and NOT IN A FLOOD ZONE, this home offers not just a residence, but a lifestyle where you can truly live your best life. Explore the endless possibilities and make 1775 Morning Glory Ct a place where you can call HOME.
Location
State FL
County Lee
Area Mcgregor Reserve
Zoning PUD
Rooms
Bedroom Description Split Bedrooms
Dining Room Breakfast Bar, Dining - Family, Formal
Kitchen Island, Walk-In Pantry
Interior
Interior Features Built-In Cabinets, French Doors, Pantry, Smoke Detectors, Tray Ceiling(s), Volume Ceiling, Walk-In Closet(s), Window Coverings
Heating Central Electric
Flooring Carpet, Tile, Vinyl
Equipment Auto Garage Door, Cooktop - Electric, Dishwasher, Disposal, Dryer, Microwave, Refrigerator/Icemaker, Self Cleaning Oven, Smoke Detector, Wall Oven, Washer
Furnishings Unfurnished
Fireplace No
Window Features Window Coverings
Appliance Electric Cooktop, Dishwasher, Disposal, Dryer, Microwave, Refrigerator/Icemaker, Self Cleaning Oven, Wall Oven, Washer
Heat Source Central Electric
Exterior
Exterior Feature Screened Lanai/Porch
Parking Features Driveway Paved, Attached
Garage Spaces 3.0
Pool Community, Concrete, Electric Heat, Screen Enclosure, See Remarks
Community Features Pool, Gated
Amenities Available Pool
Waterfront Description None
View Y/N Yes
View Landscaped Area
Roof Type Tile
Street Surface Paved
Porch Patio
Total Parking Spaces 3
Garage Yes
Private Pool Yes
Building
Lot Description Cul-De-Sac, Regular
Building Description Concrete Block,Stucco, DSL/Cable Available
Story 1
Water Central
Architectural Style Ranch, Single Family
Level or Stories 1
Structure Type Concrete Block,Stucco
New Construction No
Schools
Elementary Schools School Choice
Middle Schools School Choice
High Schools School Choice
Others
Pets Allowed Limits
Senior Community No
Tax ID 35-44-24-P4-03000.0470
Ownership Single Family
Security Features Smoke Detector(s),Gated Community
Num of Pet 2
Read Less Info
Want to know what your home might be worth? Contact us for a FREE valuation!

Our team is ready to help you sell your home for the highest possible price ASAP

Bought with Encore Realty Services Inc

"My job is to find and attract mastery-based agents to the office, protect the culture, and make sure everyone is happy! "






