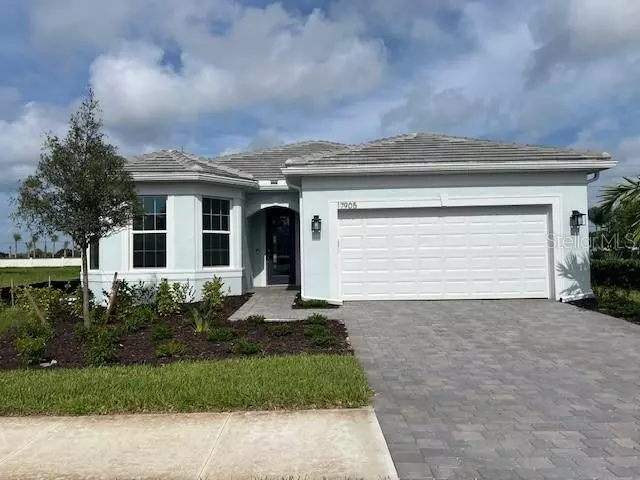$478,130
$549,425
13.0%For more information regarding the value of a property, please contact us for a free consultation.
2 Beds
2 Baths
1,889 SqFt
SOLD DATE : 11/15/2024
Key Details
Sold Price $478,130
Property Type Single Family Home
Sub Type Single Family Residence
Listing Status Sold
Purchase Type For Sale
Square Footage 1,889 sqft
Price per Sqft $253
Subdivision Legacy Groves Phase 1
MLS Listing ID T3535730
Sold Date 11/15/24
Bedrooms 2
Full Baths 2
HOA Fees $270/qua
HOA Y/N Yes
Originating Board Stellar MLS
Year Built 2024
Lot Size 6,534 Sqft
Acres 0.15
Property Description
Step into luxury with this one-of-a-kind Mystique home, nestled in an exclusive gated community that promises a maintenance-free lifestyle. In this top selling floorplan, elegance meets functionality with an array of high-end features designed for comfort and style. The heart of the home boasts pristine stainless-steel appliances, set against gleaming quartz countertops, and Calcatta marble backsplash, ensuring every culinary endeavor is a delight. The spacious owner's suite is a sanctuary, complete with an en-suite bath with a linen closet, separate water closet, walk-in shower with additional rainfall shower head, and an oversized walk-in closet to house all your essentials. Entertain or unwind in the extended covered lanai, or enjoy a serene morning coffee over water views. The 2.5-car garage offers ample space for vehicles and storage alike.
Beyond the exceptional features of the home, the community guarantees peace of mind with its secure gated entrance, quality construction, and the convenience of maintenance-free living. Located just 4 short miles to Historic Downtown Venice and Venice Beach for prime shopping, dining, local markets, year-round sunsets, and outdoor activities. Enjoy walking, running, and biking along Florida's Legacy Trial, less than 1 mile away. Don't miss the opportunity to claim this gem as your own. Book a viewing today and experience upscale living at its finest!
Location
State FL
County Sarasota
Community Legacy Groves Phase 1
Zoning RSF3
Rooms
Other Rooms Den/Library/Office, Inside Utility
Interior
Interior Features In Wall Pest System, Kitchen/Family Room Combo, Open Floorplan, Primary Bedroom Main Floor, Split Bedroom, Stone Counters, Thermostat, Tray Ceiling(s), Walk-In Closet(s)
Heating Central, Electric
Cooling Central Air
Flooring Tile
Furnishings Unfurnished
Fireplace false
Appliance Dishwasher, Disposal, Dryer, Electric Water Heater, Exhaust Fan, Microwave, Range, Range Hood, Refrigerator, Washer
Laundry Inside, Laundry Room
Exterior
Exterior Feature Irrigation System, Rain Gutters, Sidewalk, Sliding Doors
Parking Features Driveway, Garage Door Opener, Golf Cart Garage, Ground Level, Tandem
Garage Spaces 2.0
Community Features Gated Community - No Guard, Golf Carts OK, Pool, Sidewalks
Utilities Available BB/HS Internet Available, Cable Available, Electricity Available, Fiber Optics, Phone Available, Sewer Available, Sewer Connected, Street Lights, Underground Utilities, Water Available
Amenities Available Fence Restrictions, Gated, Maintenance, Pool, Vehicle Restrictions
View Y/N 1
View Water
Roof Type Concrete,Tile
Porch Covered, Patio, Screened
Attached Garage true
Garage true
Private Pool No
Building
Lot Description Cul-De-Sac, Level, Sidewalk, Paved, Private
Story 1
Entry Level One
Foundation Slab
Lot Size Range 0 to less than 1/4
Builder Name Pulte Homes
Sewer Public Sewer
Water Public
Architectural Style Florida
Structure Type Block,Concrete,Stucco
New Construction true
Schools
Elementary Schools Laurel Nokomis Elementary
Middle Schools Laurel Nokomis Middle
High Schools Venice Senior High
Others
Pets Allowed Number Limit, Yes
HOA Fee Include Pool,Maintenance Structure,Maintenance Grounds,Management,Private Road
Senior Community No
Ownership Fee Simple
Monthly Total Fees $270
Acceptable Financing Cash, Conventional, FHA, USDA Loan, VA Loan
Membership Fee Required Required
Listing Terms Cash, Conventional, FHA, USDA Loan, VA Loan
Num of Pet 3
Special Listing Condition None
Read Less Info
Want to know what your home might be worth? Contact us for a FREE valuation!

Our team is ready to help you sell your home for the highest possible price ASAP

© 2025 My Florida Regional MLS DBA Stellar MLS. All Rights Reserved.
Bought with MARK SPAIN REAL ESTATE
"My job is to find and attract mastery-based agents to the office, protect the culture, and make sure everyone is happy! "

