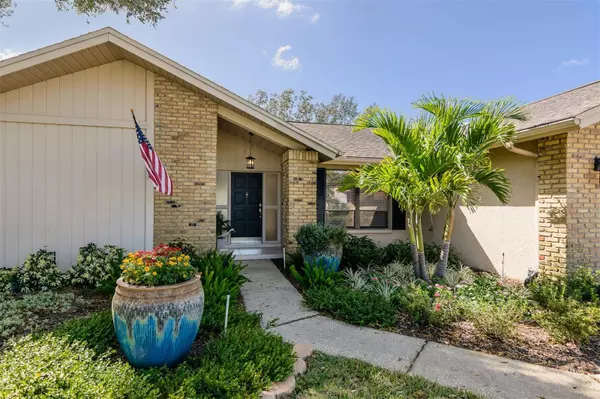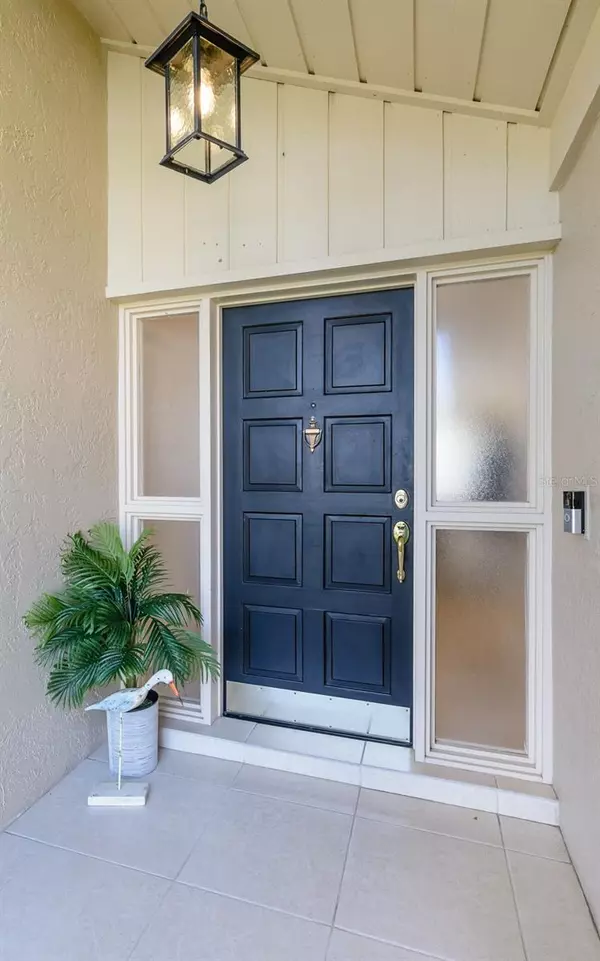$765,000
$755,000
1.3%For more information regarding the value of a property, please contact us for a free consultation.
4 Beds
3 Baths
2,481 SqFt
SOLD DATE : 11/22/2024
Key Details
Sold Price $765,000
Property Type Single Family Home
Sub Type Single Family Residence
Listing Status Sold
Purchase Type For Sale
Square Footage 2,481 sqft
Price per Sqft $308
Subdivision Northwood West
MLS Listing ID TB8313624
Sold Date 11/22/24
Bedrooms 4
Full Baths 3
Construction Status Inspections
HOA Y/N No
Originating Board Stellar MLS
Year Built 1983
Annual Tax Amount $4,325
Lot Size 10,890 Sqft
Acres 0.25
Lot Dimensions 90x120
Property Description
“Home is where love resides, and all are welcome who step inside. Your wait is over—step inside this Countryside home and be embraced by the love that awaits! From the fresh landscaping in the front yard to the tropical oasis in the back, what really matters is what is in between.
Like the custom pecky alder wood cabinets found in the updated, open kitchen, perfect for more than one cook and designed for large gatherings around the granite breakfast bar. Stainless Steel KitchenAid appliances, along with the designer glass backsplash and under-cabinet lighting, add to the enchantment.
Just around the corner, the family room invites you in for memory-making with its soaring vaulted ceilings, accent wall of shiplap, and majestic brick fireplace. This popular floorplan, with bonus-sized bedrooms, is a triple split and perfect for those needing a home office and/or an in-law or boomerang suite. Let the updates of the guest bathroom and pool bath put a huge smile on your face!
While outside there is no waiting or traveling to enjoy the sounds of the tropics. Your own personal waterfall and solar-heated pool will instantly transport you to wherever relaxation takes you. The paver decking surrounding the pool is accentuated by a screen of palms for privacy (also providing some cool fort possibilities for the kids while the vinyl fencing also provides plenty of yard space for Rover, Robert, or Rebecca to play).
No matter what your age, you will appreciate the location of this home, where countless amenities are less than a traffic light away. Whether it be a short walk to Leila Davis Elementary and Countryside High or access to the Pinellas Trail, the mall, and the grocery store. The central hub location between downtown Dunedin and Safety Harbor and all the offerings in between are countless and most of all convenient. Did I mention, non-evacuation and 80 feet above sea level? Welcome to Luce Drive South, where memories are made and yours are about to begin.
Location
State FL
County Pinellas
Community Northwood West
Direction S
Rooms
Other Rooms Inside Utility
Interior
Interior Features Ceiling Fans(s), Kitchen/Family Room Combo, Split Bedroom, Stone Counters, Vaulted Ceiling(s), Walk-In Closet(s), Window Treatments
Heating Electric, Heat Pump
Cooling Central Air
Flooring Carpet, Tile
Fireplaces Type Family Room, Wood Burning
Furnishings Unfurnished
Fireplace true
Appliance Dishwasher, Disposal, Dryer, Electric Water Heater, Microwave, Range, Refrigerator, Washer, Water Softener
Laundry Laundry Room
Exterior
Exterior Feature Hurricane Shutters, Irrigation System, Lighting, Rain Gutters, Sliding Doors
Parking Features Garage Door Opener
Garage Spaces 2.0
Fence Vinyl
Pool Gunite, In Ground, Lighting, Outside Bath Access, Pool Sweep, Solar Heat
Utilities Available BB/HS Internet Available, Cable Connected, Electricity Connected, Natural Gas Available, Sewer Connected, Sprinkler Well, Street Lights, Water Connected
Roof Type Shingle
Porch Covered, Rear Porch
Attached Garage true
Garage true
Private Pool Yes
Building
Lot Description City Limits, Near Golf Course, Sidewalk
Story 1
Entry Level One
Foundation Slab
Lot Size Range 1/4 to less than 1/2
Sewer Public Sewer
Water Public
Structure Type Block,Stone,Stucco,Wood Siding
New Construction false
Construction Status Inspections
Schools
Elementary Schools Leila G Davis Elementary-Pn
Middle Schools Safety Harbor Middle-Pn
High Schools Countryside High-Pn
Others
Pets Allowed Yes
Senior Community No
Ownership Fee Simple
Acceptable Financing Cash, Conventional, FHA, VA Loan
Listing Terms Cash, Conventional, FHA, VA Loan
Special Listing Condition None
Read Less Info
Want to know what your home might be worth? Contact us for a FREE valuation!

Our team is ready to help you sell your home for the highest possible price ASAP

© 2024 My Florida Regional MLS DBA Stellar MLS. All Rights Reserved.
Bought with COASTAL PROPERTIES GROUP INTERNATIONAL

"My job is to find and attract mastery-based agents to the office, protect the culture, and make sure everyone is happy! "






