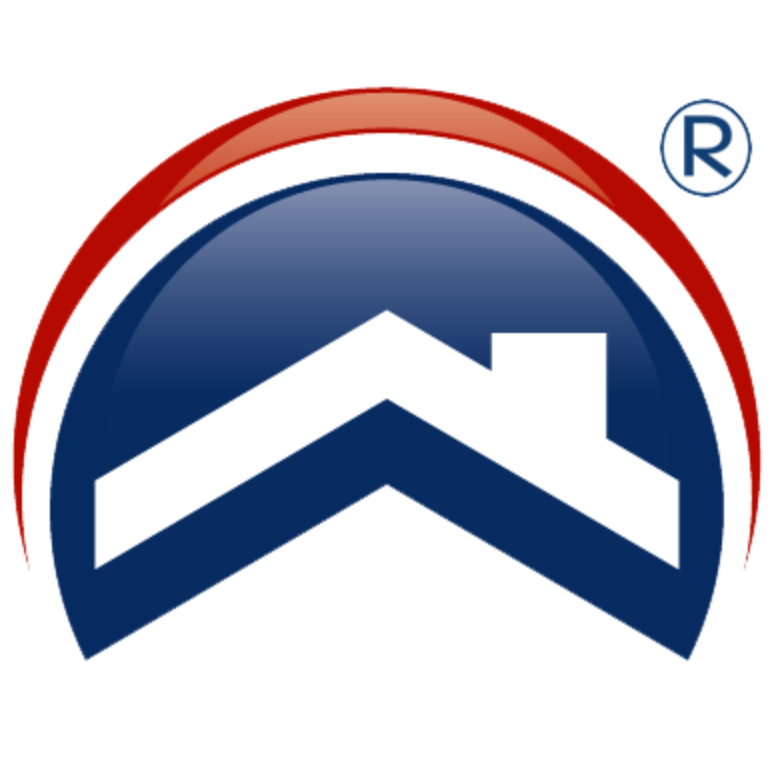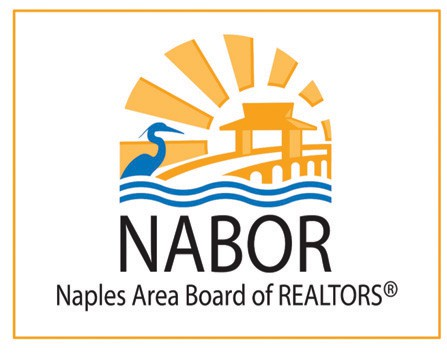$1,495,000
$1,500,000
0.3%For more information regarding the value of a property, please contact us for a free consultation.
6 Beds
6 Baths
5,006 SqFt
SOLD DATE : 03/12/2025
Key Details
Sold Price $1,495,000
Property Type Single Family Home
Sub Type Ranch,Single Family Residence
Listing Status Sold
Purchase Type For Sale
Square Footage 5,006 sqft
Price per Sqft $298
Subdivision Pinehurst Estates
MLS Listing ID 225003947
Sold Date 03/12/25
Style Resale Property
Bedrooms 6
Full Baths 4
Half Baths 2
HOA Y/N Yes
Originating Board Florida Gulf Coast
Year Built 1987
Annual Tax Amount $18,789
Tax Year 2024
Lot Size 0.687 Acres
Acres 0.687
Property Sub-Type Ranch,Single Family Residence
Property Description
Discover unparalleled space and comfort in this exquisite Pinehurst estate home, perfectly positioned on a lush .69-acre lot in the highly desirable Daniels Corridor. Meticulously remodeled with modern, warm touches, this single-story retreat is designed for both luxury living and effortless entertaining. Offering an expansive 7 bedrooms, 6 bathrooms, private office, 3-car garage and huge circle driveway, this property provides ample space for families and guests. The main residence boasts 5 generously sized bedrooms, while the detached guest house features 2 bedrooms and 1 full bath, making it perfect for a home-based business, in-law suite, adult children, or an upscale poolside cabana! Step into the stunning open-concept kitchen, equipped with premium cabinetry, KitchenAid appliances, gorgeous granite countertops, a center island, and counter-height seating—a perfect space for hosting and gathering. The chef of the home will love the convenient pot filler, abundant counter space, and ample storage space. Enjoy both a cozy family room and a fun recreational / media room, each offering serene views of the pool and lush backyard. The luxurious master suite is a true sanctuary, featuring soaring wood-beamed ceilings, a stacked-stone accent wall, and a cozy fireplace. The spa-inspired master bath is sure to impress with dual vanities, a modern soaking tub, walk-in shower, and an oversized custom closet with California Closets-style built-ins. Each bedroom is large enough to accommodate king or queen-sized beds and feature walk-in closets. The home is completely carpet-free, with large-format plank tile flooring throughout. The private office, adorned with a coffered wood ceiling, provides the perfect workspace retreat. Step outside to your backyard oasis with a resort-style pool and spa, surrounded by an expansive paver deck—ideal for sunbathing, entertaining, and unwinding! Towering oak and pine trees provide a tranquil, private setting. Perfectly located just minutes from Bell Tower Shops, Whole Foods, fine dining, Lee Memorial Gulf Coast Hospital, top golf courses, FGCU, Gulf Coast Town Center, Miromar Outlets, RSW International Airport, Naples, and the Gulf Coast Beaches. NEWER ROOF (2018), hurricane screens for storm protection, and situated at a high elevation (located in "X ZONE" so no flood insurance is needed). Contact your agent today to arrange a private tour!
Location
State FL
County Lee
Area Pinehurst Estates
Zoning RS-2
Rooms
Bedroom Description First Floor Bedroom,Master BR Ground,Master BR Sitting Area,Split Bedrooms
Dining Room Breakfast Bar, Eat-in Kitchen
Kitchen Island
Interior
Interior Features Built-In Cabinets, Closet Cabinets, Coffered Ceiling(s), Fireplace, Foyer, French Doors, Laundry Tub, Smoke Detectors, Vaulted Ceiling(s), Volume Ceiling, Walk-In Closet(s), Window Coverings
Heating Central Electric
Flooring Tile
Equipment Auto Garage Door, Cooktop, Dishwasher, Disposal, Double Oven, Dryer, Microwave, Pot Filler, Range, Refrigerator/Freezer, Reverse Osmosis, Self Cleaning Oven, Smoke Detector, Trash Compactor, Washer
Furnishings Unfurnished
Fireplace Yes
Window Features Window Coverings
Appliance Cooktop, Dishwasher, Disposal, Double Oven, Dryer, Microwave, Pot Filler, Range, Refrigerator/Freezer, Reverse Osmosis, Self Cleaning Oven, Trash Compactor, Washer
Heat Source Central Electric
Exterior
Exterior Feature Screened Lanai/Porch, Courtyard, Outdoor Shower
Parking Features Circular Driveway, Attached
Garage Spaces 3.0
Fence Fenced
Pool Below Ground, Concrete, Equipment Stays, Electric Heat
Amenities Available Cabana, Guest Room, Underground Utility
Waterfront Description None
View Y/N Yes
View Landscaped Area, Water Feature, Trees/Woods
Roof Type Shingle
Street Surface Paved
Total Parking Spaces 3
Garage Yes
Private Pool Yes
Building
Lot Description Oversize
Building Description Concrete Block,Stucco, DSL/Cable Available
Story 1
Water Softener
Architectural Style Ranch, Single Family
Level or Stories 1
Structure Type Concrete Block,Stucco
New Construction No
Others
Pets Allowed Yes
Senior Community No
Tax ID 24-45-24-04-00000.0440
Ownership Single Family
Security Features Smoke Detector(s)
Read Less Info
Want to know what your home might be worth? Contact us for a FREE valuation!

Our team is ready to help you sell your home for the highest possible price ASAP

Bought with John R. Wood Properties
"My job is to find and attract mastery-based agents to the office, protect the culture, and make sure everyone is happy! "






