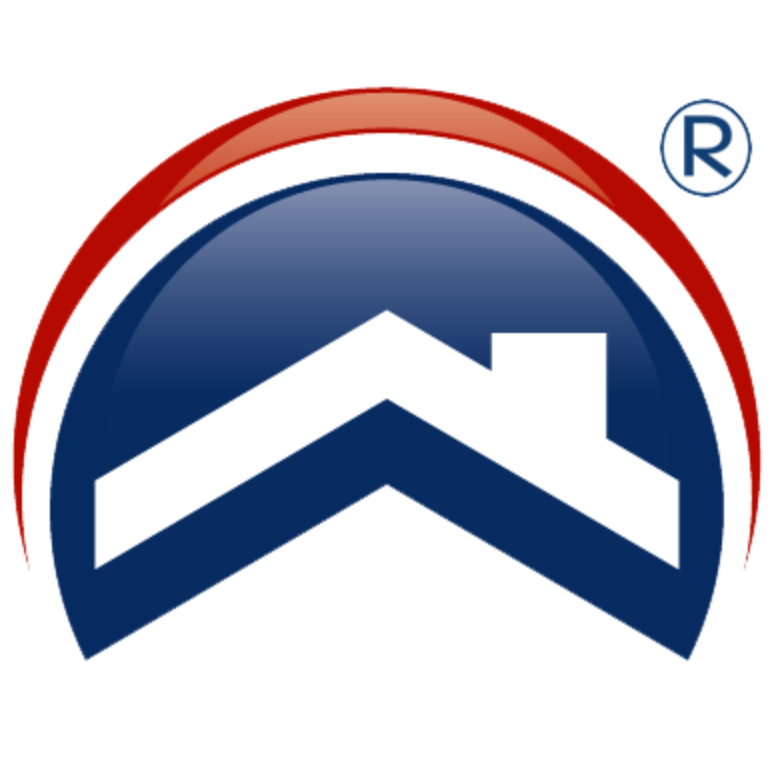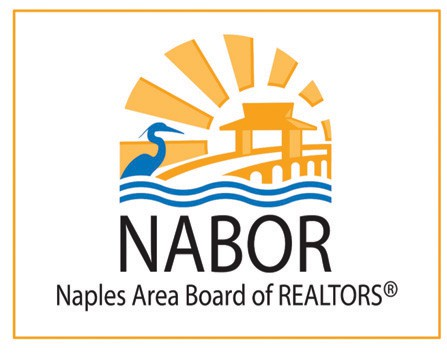$350,000
$350,000
For more information regarding the value of a property, please contact us for a free consultation.
3 Beds
2 Baths
1,747 SqFt
SOLD DATE : 03/19/2025
Key Details
Sold Price $350,000
Property Type Single Family Home
Sub Type Ranch,Single Family Residence
Listing Status Sold
Purchase Type For Sale
Square Footage 1,747 sqft
Price per Sqft $200
Subdivision Cape Coral
MLS Listing ID 225005991
Sold Date 03/19/25
Style Resale Property
Bedrooms 3
Full Baths 2
HOA Y/N No
Originating Board Florida Gulf Coast
Year Built 2017
Annual Tax Amount $5,347
Tax Year 2024
Lot Size 0.344 Acres
Acres 0.344
Property Sub-Type Ranch,Single Family Residence
Property Description
Situated on a rare triple lot, 1405 SE 20th Place offers an unparalleled combination of space, comfort, and convenience. This beautifully designed 3-bedroom, 2-bathroom home features an open floor plan with 1,747 square feet of living space, a modern eat-in kitchen, and a spacious great room perfect for entertaining. The master suite boasts a walk-in closet and dual vanities, while the split-bedroom layout ensures privacy for family or guests. The expansive triple lot provides ample room for outdoor living, including the potential addition of a custom pool to create your personal paradise. The backyard is already fenced, making it ideal for families, pets, or entertaining. With all assessments fully paid, you can enjoy worry-free living and focus on making this home your own. Situated in a prime location, this property is close to everything Cape Coral has to offer. You'll be just minutes from top-rated schools, shopping centers, diverse dining options, and medical facilities. For outdoor enthusiasts, nearby parks, golf courses, and Cape Coral's world-famous canal system offer endless opportunities for boating, fishing, and recreation. Entertainment venues and family-friendly attractions add to the convenience of this sought-after neighborhood. Easy to show.
Location
State FL
County Lee
Area Cape Coral
Zoning R1-D
Rooms
Bedroom Description Master BR Ground,Split Bedrooms
Dining Room Dining - Living, Eat-in Kitchen
Interior
Interior Features Pantry, Walk-In Closet(s)
Heating Central Electric
Flooring Laminate, Tile
Equipment Auto Garage Door, Dishwasher, Microwave, Refrigerator/Icemaker, Self Cleaning Oven, Smoke Detector, Washer/Dryer Hookup
Furnishings Unfurnished
Fireplace No
Appliance Dishwasher, Microwave, Refrigerator/Icemaker, Self Cleaning Oven
Heat Source Central Electric
Exterior
Exterior Feature Screened Lanai/Porch
Parking Features Driveway Paved, Attached
Garage Spaces 2.0
Fence Fenced
Amenities Available None
Waterfront Description None
View Y/N Yes
Roof Type Shingle
Total Parking Spaces 2
Garage Yes
Private Pool No
Building
Lot Description Oversize
Story 1
Water Assessment Paid, Central
Architectural Style Ranch, Single Family
Level or Stories 1
Structure Type Concrete Block,Stucco
New Construction No
Schools
Elementary Schools Public/Private/Charter
Middle Schools Public/Private/Charter
High Schools Public/Private/Charter
Others
Pets Allowed Yes
Senior Community No
Tax ID 20-44-24-C3-01267.0270
Ownership Single Family
Security Features Smoke Detector(s)
Read Less Info
Want to know what your home might be worth? Contact us for a FREE valuation!

Our team is ready to help you sell your home for the highest possible price ASAP

Bought with Universe Realty Group, Inc
"My job is to find and attract mastery-based agents to the office, protect the culture, and make sure everyone is happy! "






