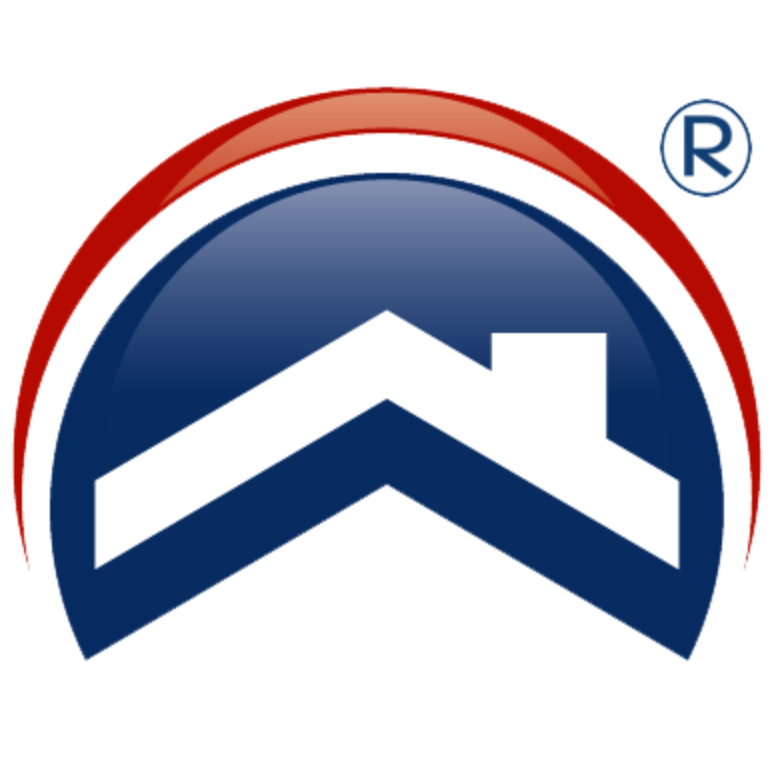$384,900
$389,900
1.3%For more information regarding the value of a property, please contact us for a free consultation.
4 Beds
2 Baths
1,468 SqFt
SOLD DATE : 03/20/2025
Key Details
Sold Price $384,900
Property Type Single Family Home
Sub Type Single Family Residence
Listing Status Sold
Purchase Type For Sale
Square Footage 1,468 sqft
Price per Sqft $262
Subdivision Parkview Estates Rev
MLS Listing ID TB8314714
Sold Date 03/20/25
Bedrooms 4
Full Baths 2
HOA Y/N No
Originating Board Stellar MLS
Year Built 1956
Annual Tax Amount $3,095
Lot Size 7,840 Sqft
Acres 0.18
Lot Dimensions 73x105
Property Sub-Type Single Family Residence
Property Description
Price improvement, back on market due to buyer's financing!!! Discover this spacious 4-bedroom, 2-bathroom home with no HOA, offering comfort, versatility, and plenty of potential. Enter into the open living area, featuring a stunning accent wall that adds a stylish focal point to the room—perfect for relaxing or entertaining. With ample space for a dining area adjacent to the well-equipped kitchen, this layout offers a breakfast bar, pantry, and updated appliances for convenience. The primary bedroom serves as a peaceful retreat with a private ensuite bathroom featuring a shower. Three additional bedrooms share a full bath, and one bedroom has had its former half bath converted into a closet. The 4th bedroom could be transformed into an attached ADU with a private entrance. Outside, enjoy a large backyard with a shed for additional storage and a covered patio—ideal for gatherings or quiet evenings. Don't miss out on this incredible opportunity!
Location
State FL
County Hillsborough
Community Parkview Estates Rev
Zoning RS-60
Interior
Interior Features Ceiling Fans(s), Primary Bedroom Main Floor
Heating Central
Cooling Central Air
Flooring Vinyl
Furnishings Unfurnished
Fireplace false
Appliance Dishwasher, Disposal, Dryer, Microwave, Range, Refrigerator, Washer
Laundry In Kitchen
Exterior
Exterior Feature French Doors
Utilities Available Cable Available, Electricity Connected, Sewer Connected, Water Connected
Roof Type Other
Garage false
Private Pool No
Building
Story 1
Entry Level One
Foundation Slab
Lot Size Range 0 to less than 1/4
Sewer Public Sewer
Water Public
Structure Type Block
New Construction false
Schools
Elementary Schools Forest Hills-Hb
Middle Schools Adams-Hb
High Schools Chamberlain-Hb
Others
Senior Community No
Ownership Fee Simple
Acceptable Financing Cash, Conventional, FHA, VA Loan
Listing Terms Cash, Conventional, FHA, VA Loan
Special Listing Condition None
Read Less Info
Want to know what your home might be worth? Contact us for a FREE valuation!

Our team is ready to help you sell your home for the highest possible price ASAP

© 2025 My Florida Regional MLS DBA Stellar MLS. All Rights Reserved.
Bought with EXP REALTY LLC
"My job is to find and attract mastery-based agents to the office, protect the culture, and make sure everyone is happy! "

